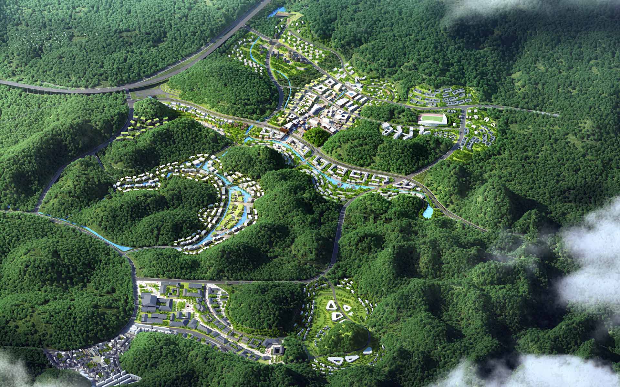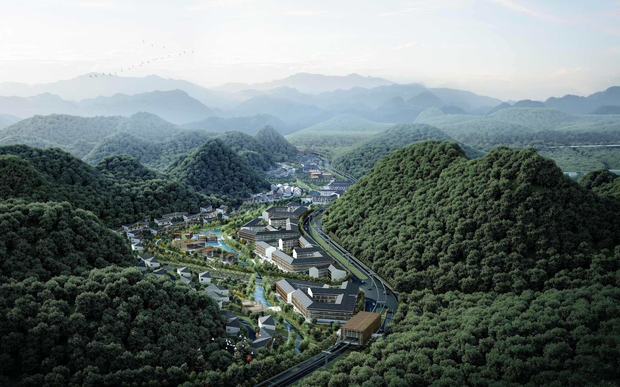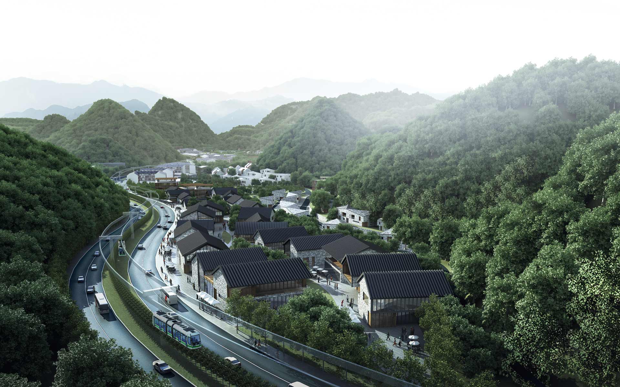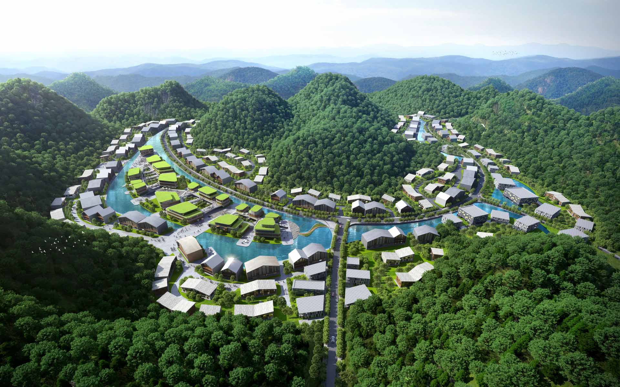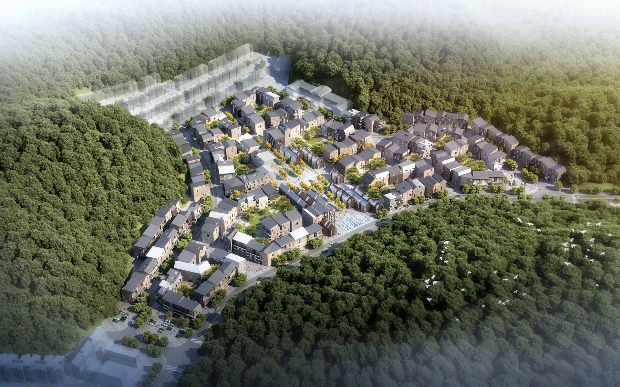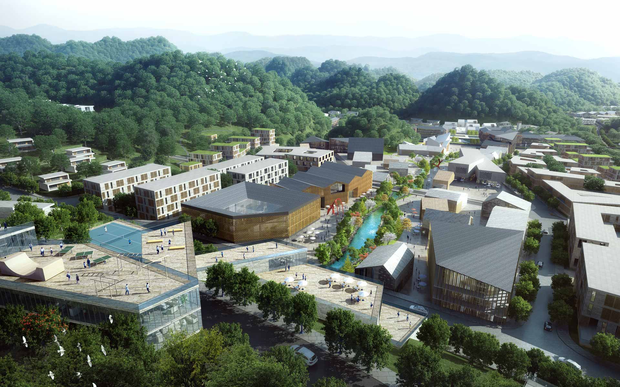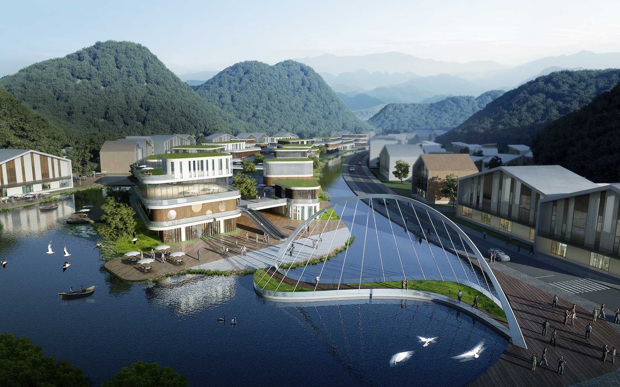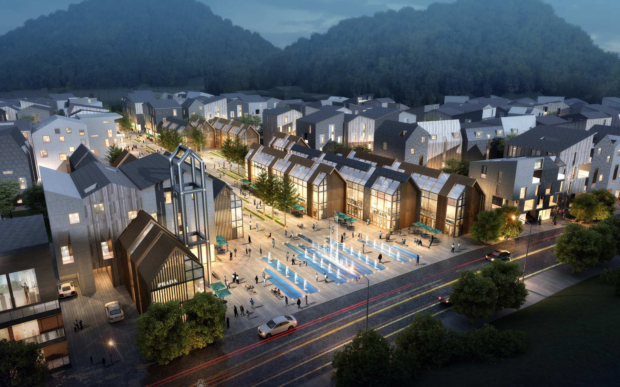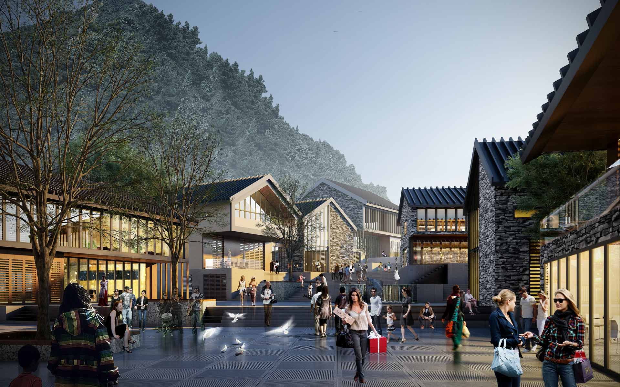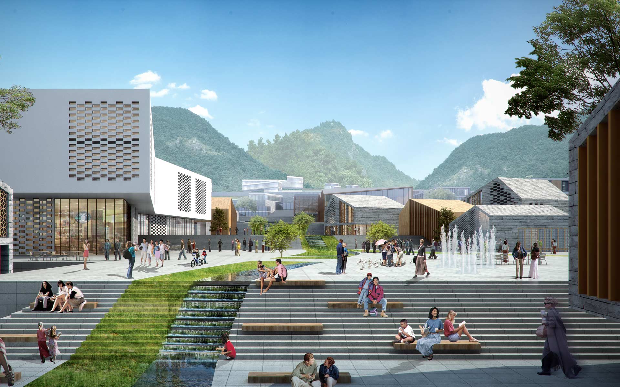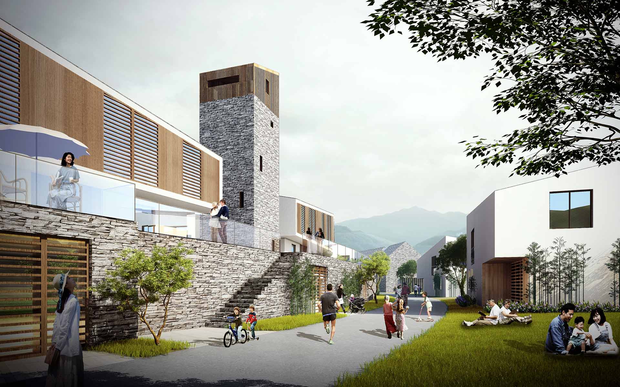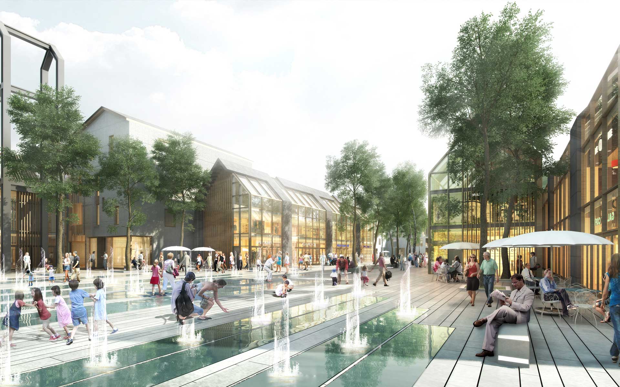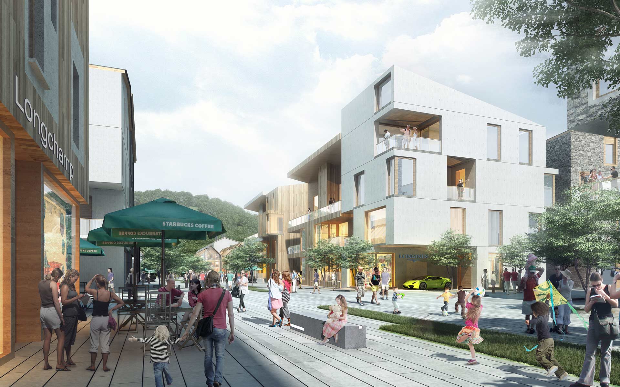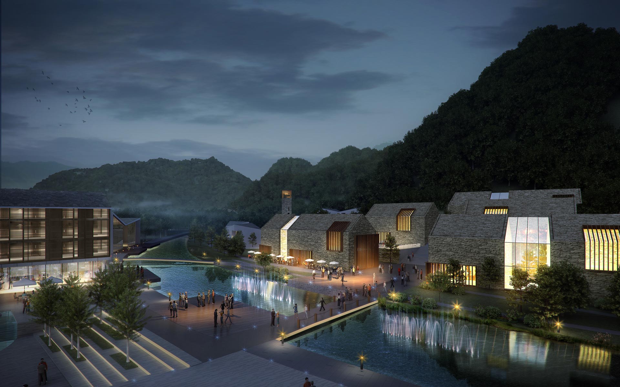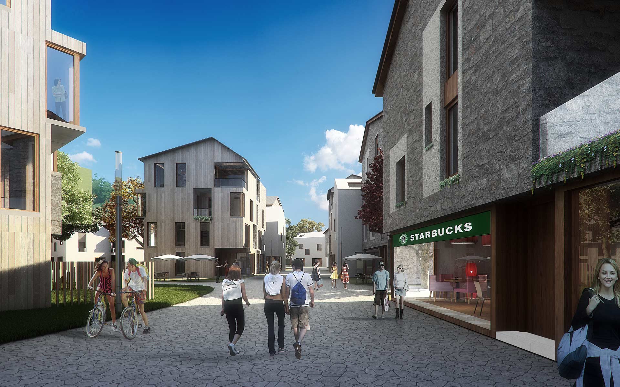Huangguoshu Eco-Town Design
In 2014, the application work of Huangguoshu - Tunpu Scenery for World Natural and Cultural Heritage was activated in Anshun. To promote the living environment, to settle down the relocated population and to relieve the pressure of tourism at the Grand Waterfall, OBERMEYER was invited to design the Huangguoshu Eco-Town.
Solve the Population Problem
The growth of the population has caused increasing pressure to the environment. Demand of new houses for local villagers has risen tremendously on the lack of systemized planning and architectural features that fit into the local texture. On one hand, the government aims to restore the natural environment through eco-relocation. On the other hand, an eco-town is planned using sustainable design concepts to help settle down the relocated population and to guarantee the well-being of the villagers.
Relieve the Pressure of Tourism
With the development of tourism at Huangguoshu scenic area, the traffic of tourists has increased rapidly in recent years. During peak season, the area is overloaded with tourists. Customer experience drops severely and it brings a new threat to the environment. Huangguoshu Eco-Town, on the other side, offers the visitors more diversified tourism product with high-quality facilities. Such concept will effectively distribute the pressure at Grand Waterfall and will promote economic growth of the area.
Respect the Karst Topography
Huangguoshu area has the geomorphic feature of karst topography with a magnificent range of mountains. Traditional planning methods cannot be used for spatial layout design in this case. Instead, adjusting measures to local conditions and conforming to the terrain are necessary to merge the mountainous landscape into the town. Therefore, the town is divided into clusters that scatter among the mountains with low profile to show respect to the karst topography.
Old Town Scale
The new town shall have the same spatial scale as the old town. Through a thorough research of the space of different old towns in Guizhou, we summarized the key spatial elements of the old towns in Guizhou, e.g. small-scale building blocks consist of the pleasant dynamic street space; public plaza is connected with the street and natural landscape, providing spaces for public activities and communication; the water system plays an important role in the old town and brings vigor and vitality to the habitants. We utilize all these elements in the design work, which has the essence of the traditional old town.
Material and Structure
The traditional housing in Anshun has its own characteristics, but in recent years, such feature is missing in the newly-built buildings. The reproduced ancient buildings are incompatible with the surrounding modern architectural functions. As a foreign company, we explored a new way and style: utilize modern construction techniques and material but maintain the spirit of traditional buildings. The buildings of Huangguoshu keep pace with the times with the elements of traditional housing in Anshun: slope roofs, courtyards, eaves and local material – stone, wood, stone tiles, etc.
Pleasant Living
The re-settlement of the villagers is an important task of the town. How to provide a decent living environment for the villagers and how to promote their quality of life are the key factors of our consideration. The relocated residential housing is planned along the river and the mountains with pleasant landscape. Every house has its independent parking lot, high-quality family unit and courtyard garden. Such facilities will enable the villagers to break away from low-quality outdated conditions and live a pleasant life.
Agreeable Working Environment
Pleasant living is the foundation of relocation, but agreeable working environment is vital to people’s livelihood. Only that employment issues are well considered that the villagers are willing to live here. To achieve the goal, we have planned Huangguoshu cultural museum and folk custom culture at the re-settlement area, where people will receive trainings on folk crafts to present to the tourists. Such mode will provide work opportunities and carry forward the traditional cultures of Huangguoshu.
Ecological Water System
By analysis of the local hydrological condition, we planned two ecological water systems – dry stream system and weir water cycle system. The dry stream system is located at the main runoffs. It will be used as drainage pipeline during rainy season and green landscape during dry season. The dry stream system is set on seasonal wet land which can adapt to drought and flooding environment. The weir water cycle system is arranged among the town clusters with two functions of ornamental and purification. It especially conforms to mountainous landscape of different altitudes. Water circulation can be realized by circulating pump. Waste water collected from buildings and the street will be filtered first and then sent to the weir as water compensation to the landscape after biological cleaning and wet land cleaning. During the rainstorm season, the redundant water will flow into the dry stream system.
Passive House Technics
Passive house technics are applied in main buildings and energy-consuming buildings in the town. The new energy-efficient building concept was invented in Germany and adopted worldwide. It is getting more attention in China in recent years. Since OBERMEYER has had several successful built projects in China, we brought the technics into Huangguoshu design work, e.g. the central church, in which advanced construction technical methods are used to reduce the building envelope structure and heat exchange with the outside. It maximizes the utilization of the existing green energy and energy recovery through ventilation system. Therefore, energy efficiency is realized while meeting the requirement of human comfort.
| Location: | Guizhou, China |
|---|---|
| Assignment type: | Commission |
| Design Phases: | Detailed Planning |
| Type of project: | Town Planning |
| Project duration: | 2016 |
| Area: | 4500000 m² |
