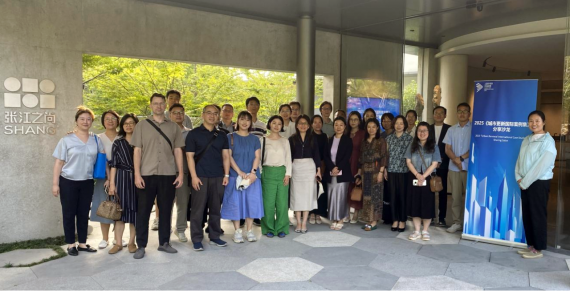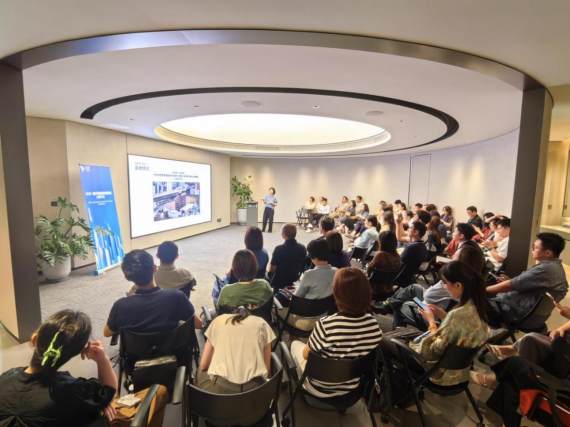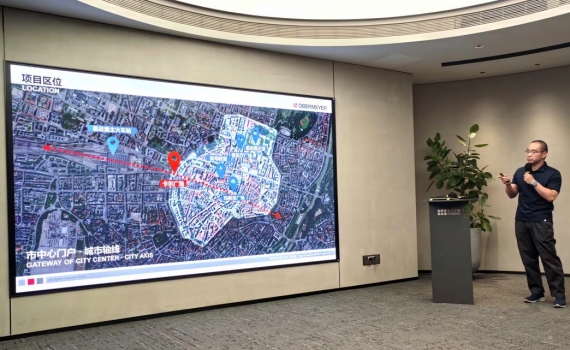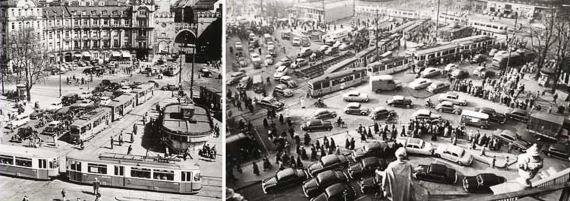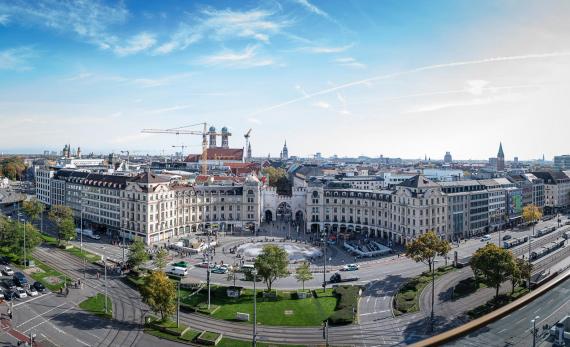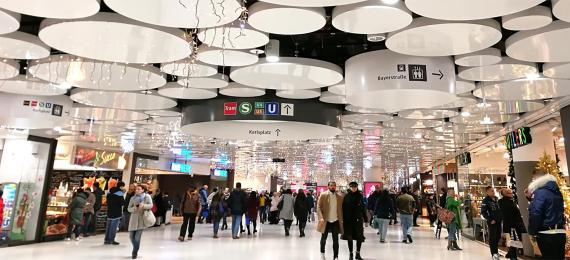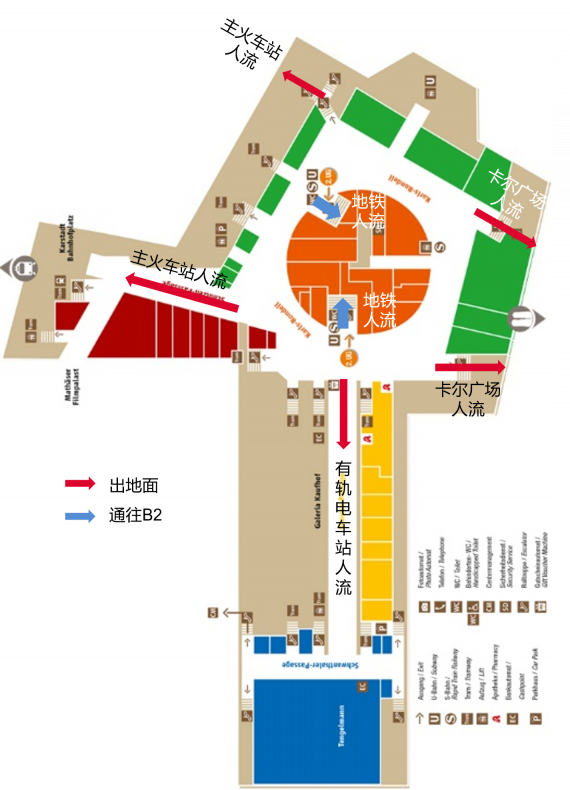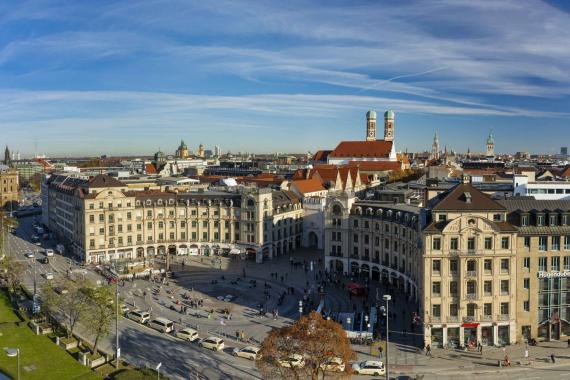OBERMEYER Shared the Renovation of Karlplatz
Activity Background
2025 "International Casebook of Urban Renewal" is a research publication commissioned by the Shanghai Urban Regeneration Pioneer Union. It focuses on international urban renewal case studies from foreign consulting and design firms within the Union, summarizing best practices in technological innovations, renewal mechanisms, and operational models. By compiling these successful experiences, the casebook forms a comprehensive and practical reference guide for urban renewal strategies, providing valuable insights and benchmarks for advancing urban regeneration efforts in Shanghai.
The first sharing salon of the 2025 "International Casebook of Urban Renewal," hosted by the Shanghai Urban Regeneration Pioneer Union, was successfully held in Zhangjiang. Dozens of representatives from government departments, enterprises, and union members attended the event.
As a member of the Shanghai Urban Regeneration Pioneer Union and one of the largest independent design consulting groups in Germany, OBERMEYER was invited to the event and shared an in-depth presentation on the comprehensive renovation project of Karlplatz, Munich's largest city center square. The presentation covered multiple aspects, including design concepts, technology applications, and model innovations.
Background
As the central gateway to Munich's Old Town, Karlplatz serves as the city's busiest transportation hub. Its stunning Neo-Baroque architectural complex, with elegant facades and grand structures, epitomizes Munich's architectural heritage and is preserved as a historical monument despite war damage and multiple renovations.
Prior to the 1960s, Munich had yet no subway system, and traffic in Karlplatz was chaotic. The 1972 Summer Olympics presented a unique opportunity for urban development. The government initiated a comprehensive transformation of Karlplatz, integrating rail transportation infrastructure and maximizing the utilization of underground space. This ambitious project resulted in a multi-functional public hub. It combines an outdoor activity area that serves as a vibrant gathering space for residents and visitors, a public transit interchange that facilitates seamless transfers between various transportation modes, and an underground shopping district that adds commercial vitality to the area.
Core Concepts
1. Integration of Above-Ground and Underground Commercial Spaces
The area from Karlplatz/Stachus to Marienplatz, home to the City Hall and roughly 700 meters away, has been designated as a car-free pedestrian zone, taking in Neuhauser Straße and Kaufinger Straße. By combining public squares above and below ground and adopting an integrated approach to commercial space planning, it has become one of Germany's most successful commercial pedestrian streets.
2. Public Transportation Oriented Design
Separate platforms are created to streamline passenger flow. New underground plazas are constructed beneath existing surface plazas. These connect to surrounding parking lots, shopping areas, and major public transport hubs (subways, regional railways, trams, etc.), offering a safe pedestrian environment. The design optimizes surface traffic and new underground transport hubs, linking various transport modes. This improves urban mobility, attracts more people, revitalizes the city center, and reserves space for future metro lines and commercial growth.
Innovative Construction Methods
Under a tight construction schedule and with limited technical conditions at that time, OBERMEYER was commissioned to conduct the plaza's master planning, transportation design, underground space and building design, and project supervision and consulting. To minimize disruption to daily commutes, the project adopted the "Downward Construction Method" pioneered by Dr. OBERMEYER. This method involved excavating tunnels via the cut - and - cover technique, digging large shafts for tunnel and station construction, and using massive steel girders, diaphragm walls, and covering structures to prevent collapses.
First, the underground space's concrete cover (at ground level) was constructed. Then, work proceeded in multiple layers downward, with excavation reaching up to 40 meters deep. At the 1.20 - meter - thick trench wall with soil anchors, local enlargement was carried out to build a support system for the trench wall and main columns. Despite nearly complete excavation of the plaza, surface traffic remained unaffected. This approach was revolutionary for its time.
Project Features and Significance
The Karlplatz Comprehensive Renovation stands as a paradigm of post-war reconstruction projects, showcasing innovative design principles, cutting-edge construction techniques, and a sustainable design approach. This project has revitalized Munich's urban core, achieving significant economic, social, and environmental benefits. Its pioneering concepts and methodologies have withstood the test of time, becoming a cornerstone for modern urban renewal projects, transportation hubs, and historic city center revitalizations worldwide. The project's holistic approach provides valuable lessons for enhancing urban living, stimulating economic growth, and creating sustainable urban environments.
As a member of the Shanghai Urban Regeneration Pioneer Union, OBERMEYER will leverage its professional expertise in Urban Design, Architectural Design, and Engineering Consulting related with Urban Regeneration / Renewal across both China and Germany. OBERMEYER will provide forward-thinking, high-quality, and practical design solutions for Shanghai’s urban regeneration, and contribute to the Shanghai’s urban renewal development.
