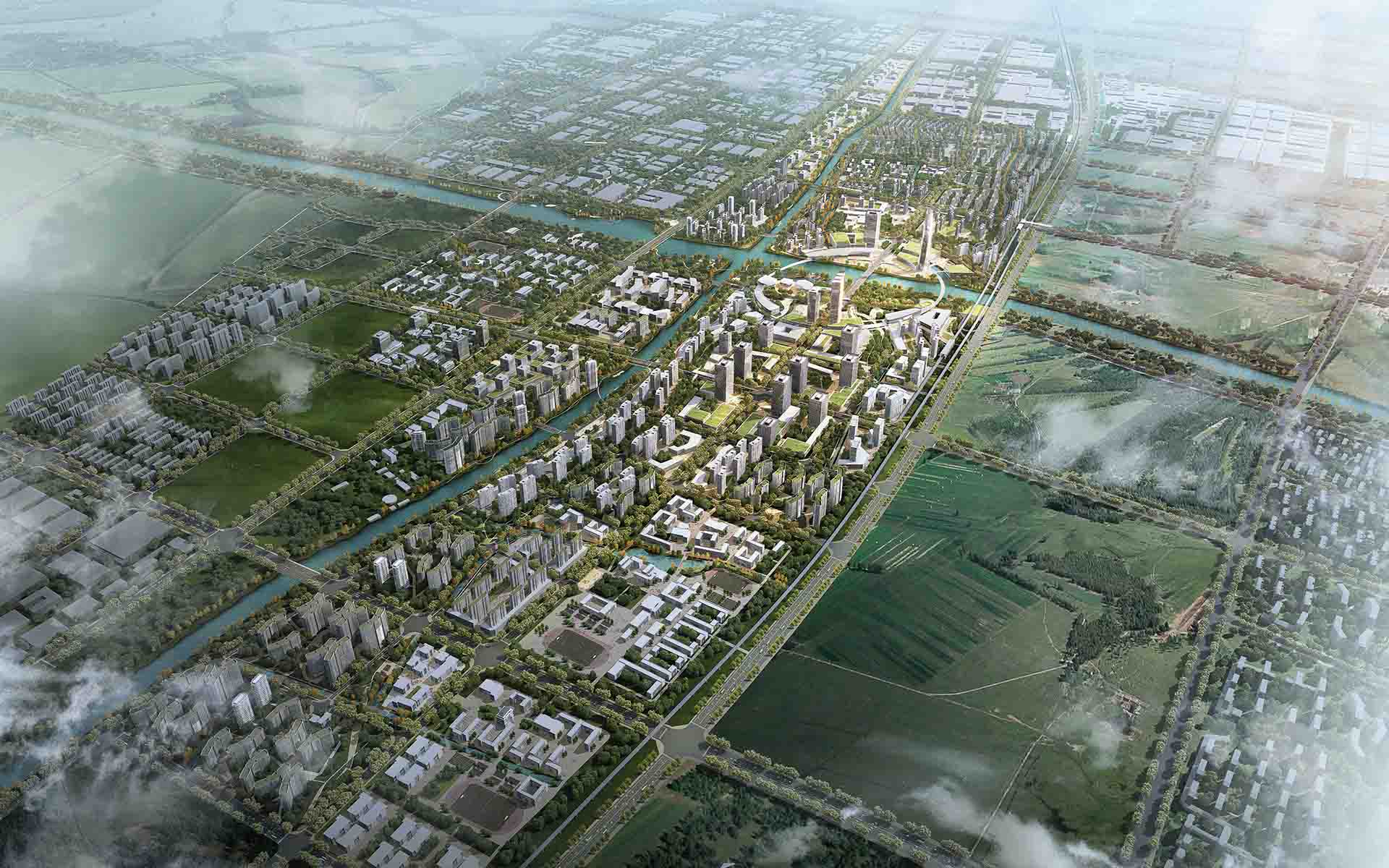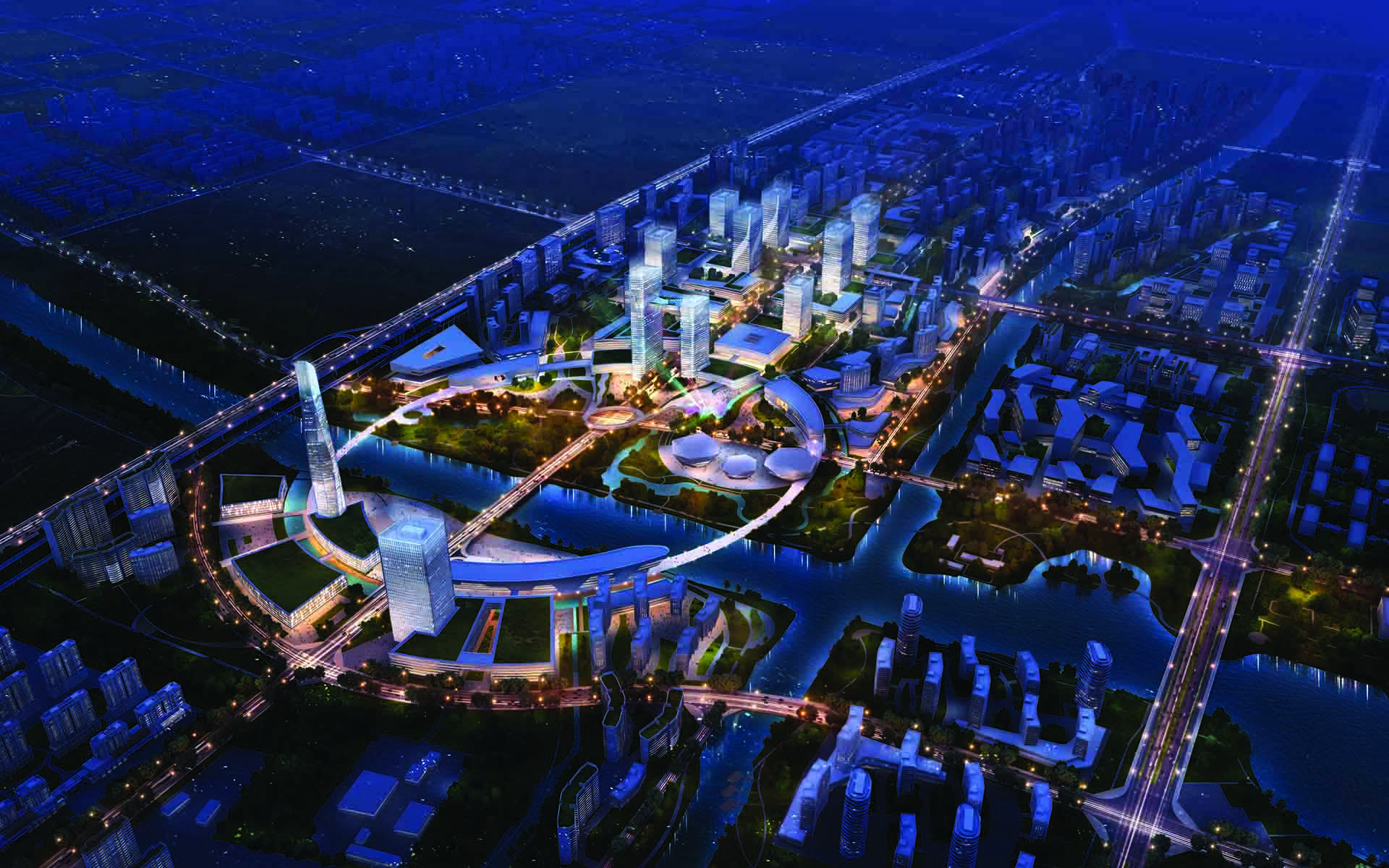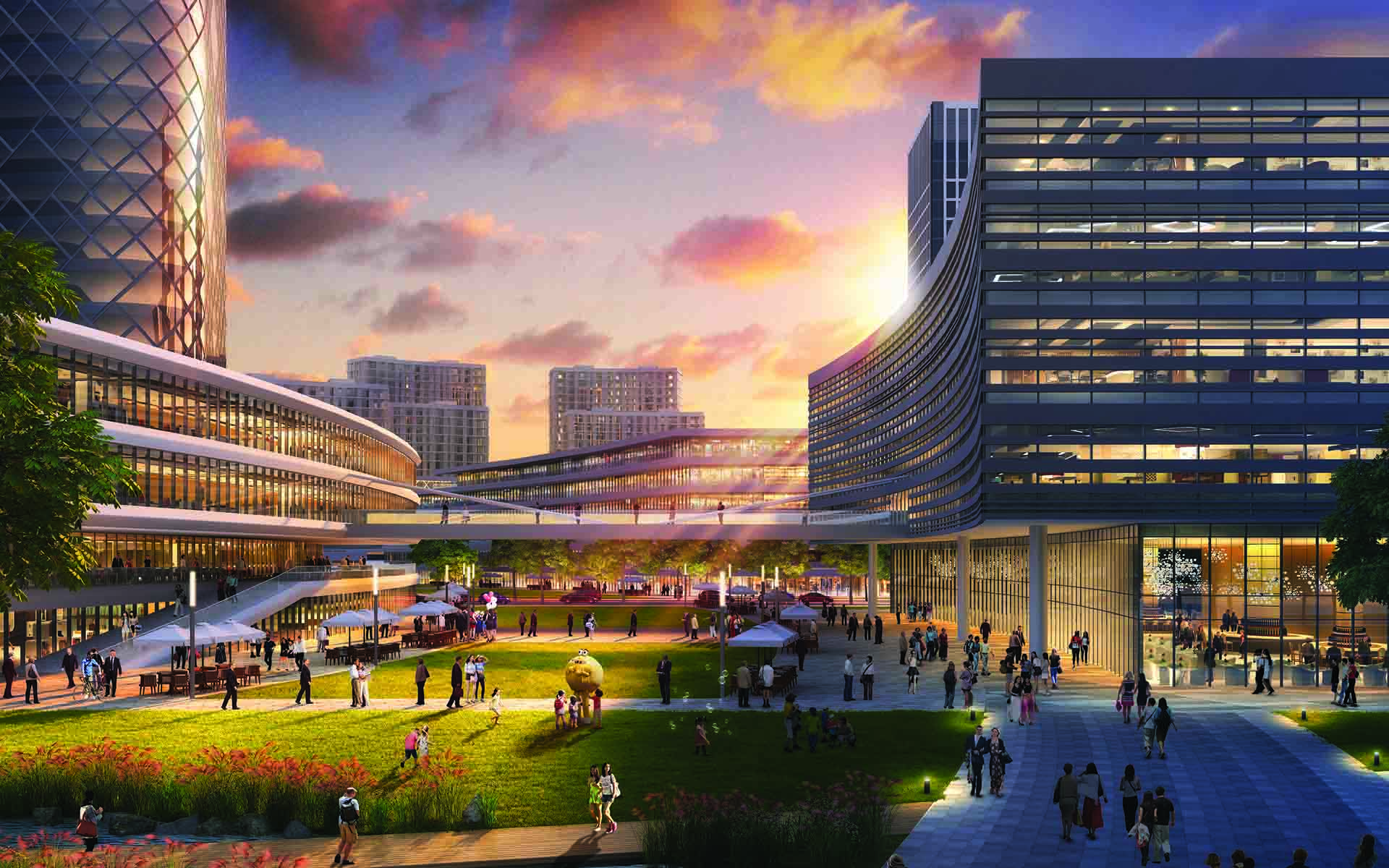Planning around three major themes of high-tech industry, modern life, research and education, build an innovative industrial production and service platform to assist the industrial transformation and upgrading. By tapping the potential of the core project within the site, a series of fragmented constructed lands will be connected to establish a system network. By filling the blank space of built area, resources can be shared and complemented by relying on core projects. Conduct assessment of the existing situation in industrial areas and implement reservations, upgrades, and transformations. Adjust the original planned road and expand the land use value, in order to maximize the value of waterfront space. Through creating public service facilities such as waterfront landscapes, landmark buildings, and distinctive cultural buildings, the urban image with cultural charm will be created. To introduce a central pedestrian walkway in the core area, forming golden greenways and golden waterways to enhance the value and attractiveness of the surrounding land. In the slow
movement part, various functional plots are connected in series through the landscape loop, and from this creating multiple green corridors thats conncet to surrounding. In terms of transportation, TOD-oriented urban development model is adopted, and high-intensity development is carried out around the light rail stations, and all-round development is driven by points.
| Location: | Zhangjiagang, China |
|---|---|
| Assignment type: | Competition |
| Design Phases: | Overall conceptual urban planning, core area detailed urban design |
| Type of project: | City Extension |
| Project duration: | 2016 |
| Area: | 12000000 m² |



