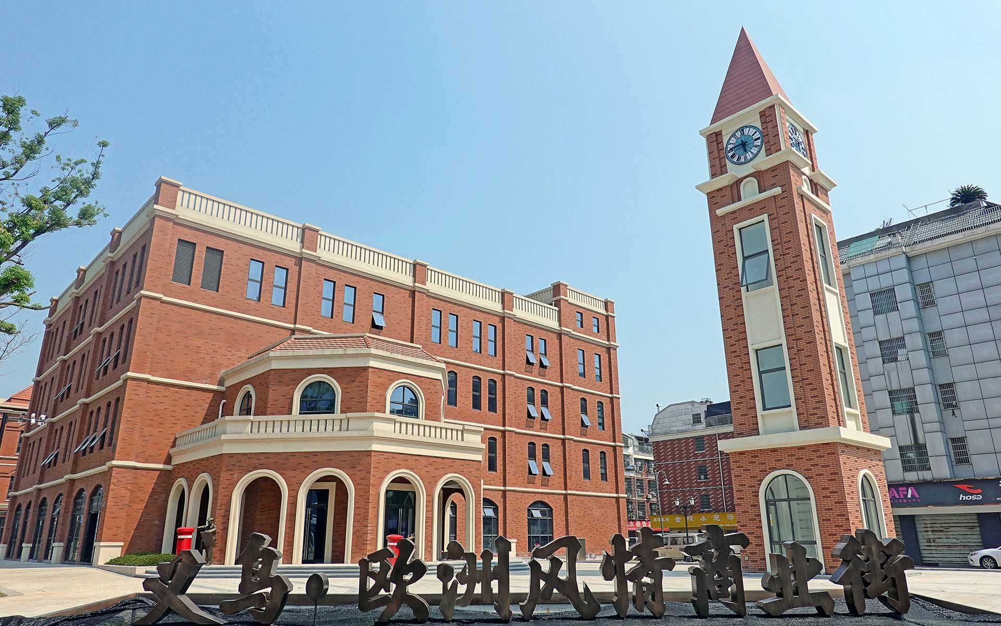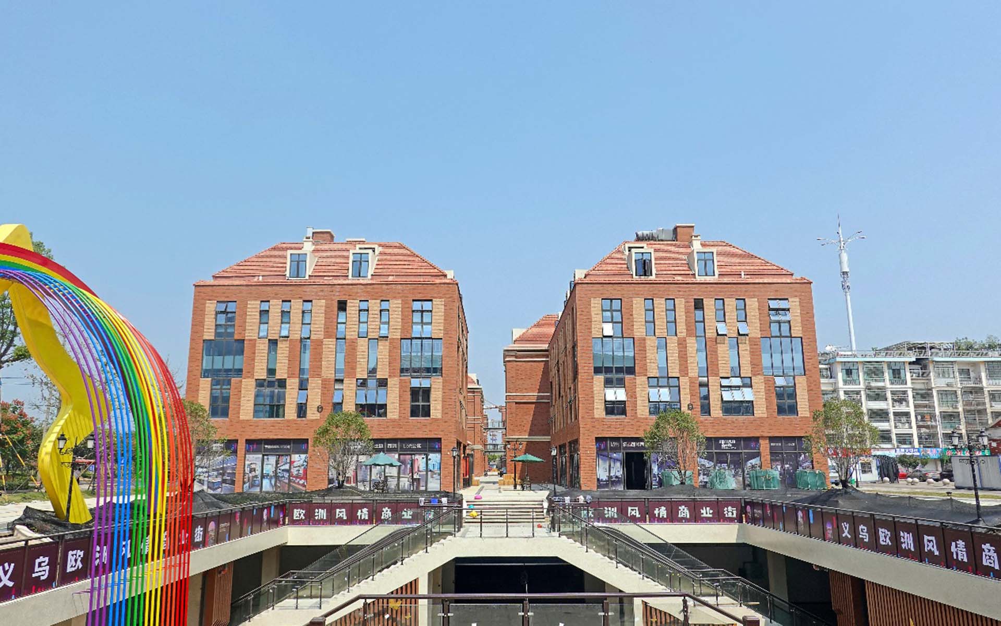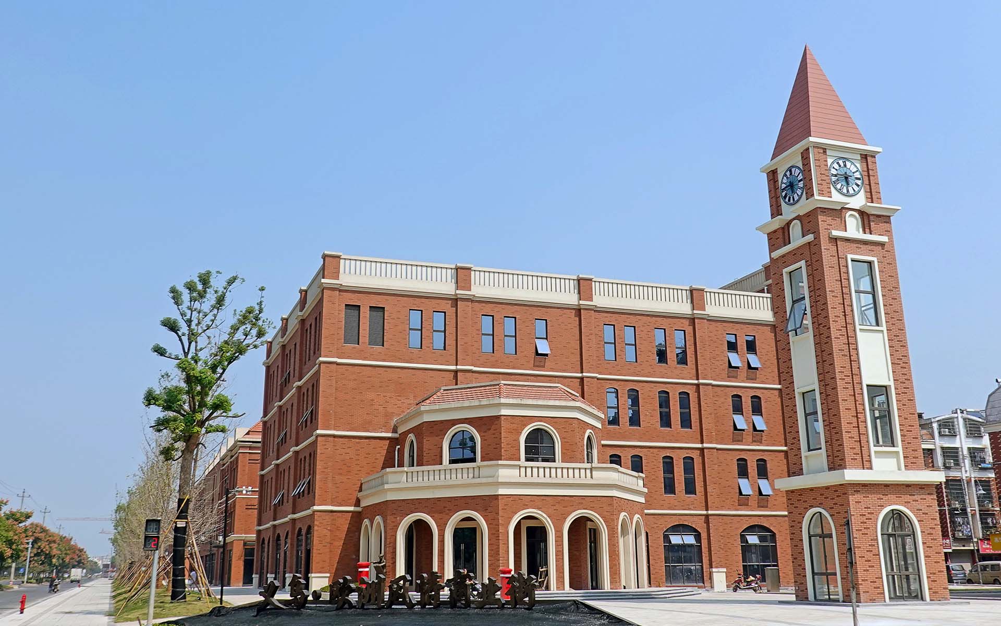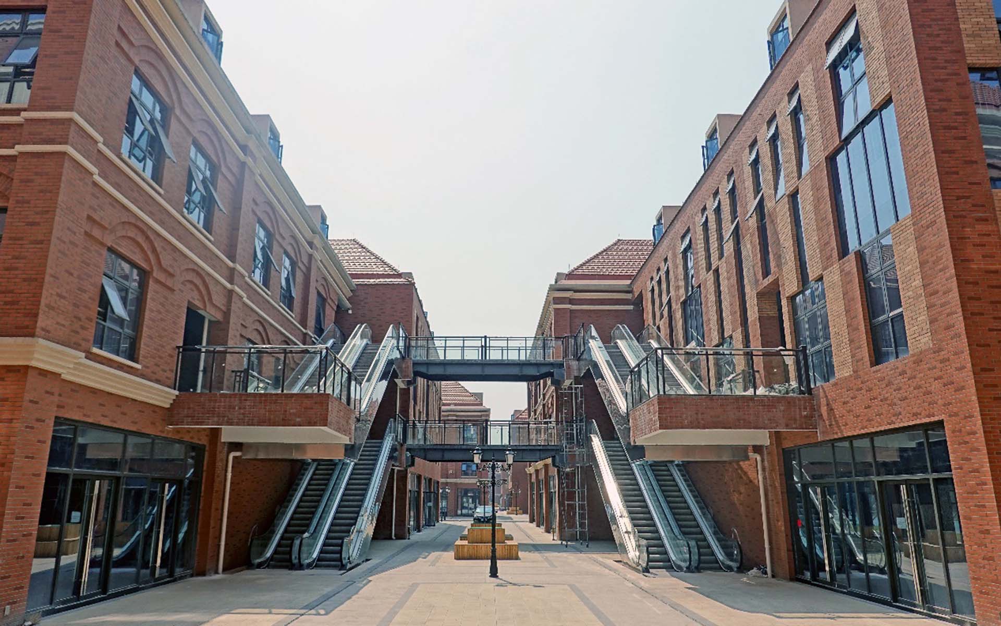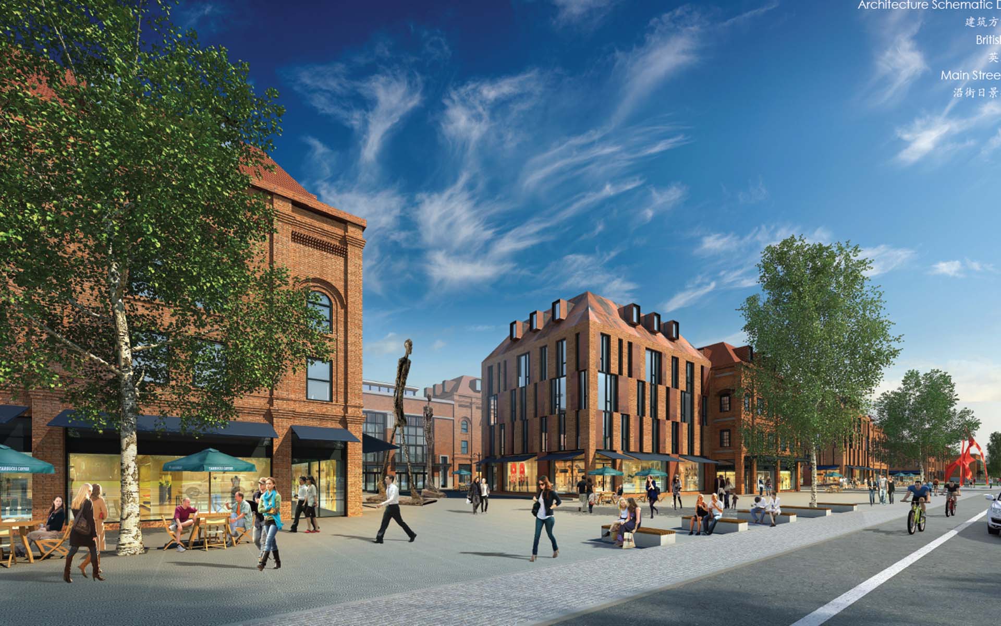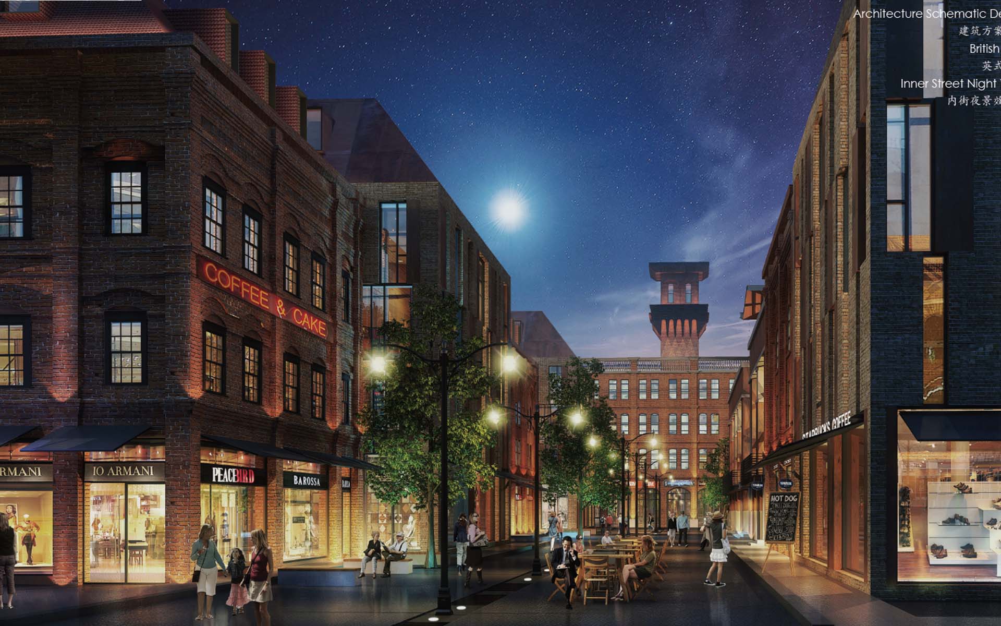As one of the key projects of Yiwu City, the project takes the construction of high-grade commercial leisure space as the planning goal. OBERMEYER underwent the task to transplant traditional European spatial qualities like pedestrian walking zones, European cultural style of functional diversity, combining leisure culture and the tourism resources as well as forming a multi-level comprehensive complex block in combination with a regional fashion center. It will become one of the iconic central commercial street in the city, showing the new style of Yiwu as a national comprehensive reform experimental area in international trade.
The European style commercial street is composed of three plots. It is designed to adopt a 12-meter-wide pedestrian street in series with three plots, and the small-scale commercial shop clusters with 3-5 floors on both sides of the pedestrian street. This space layout increases the effective use of space of the shops along the main street, and takes diverse functions into account with the idea of creating a pleasant living space for the people.
In terms of functional layout, the project is positioned as a high-quality European-style leisure experience commercial street, with a basement and three to four floors above ground, and the fifth floor roof are partially set by sloping roofs. The building facade adopts traditional German and English brick-facades.
In landscape design, while retaining the centralized greening square, the design extends the commercial pedestrian street into the local block. Combined with the relatively narrow features of the plot, a walking road system through three lots is designed to form a pedestrian street, leisure square, water features, increase the diversity of landscape and form a unique street atmosphere.
| Location: | Yiwu, China |
|---|---|
| Type of project: | Commercial Buildings |
| Project duration: | 2015 |
| Area: | 27300 m² |
