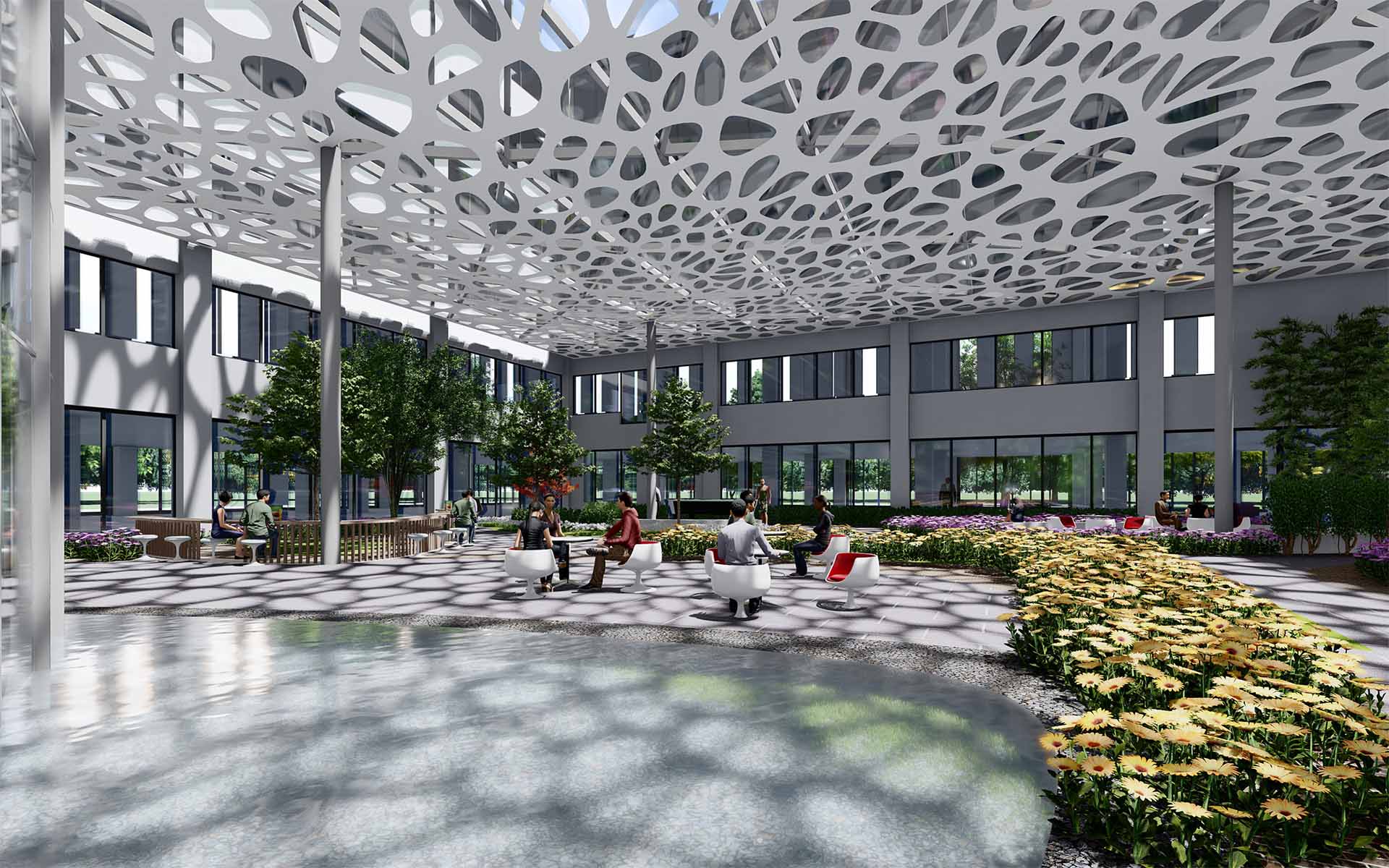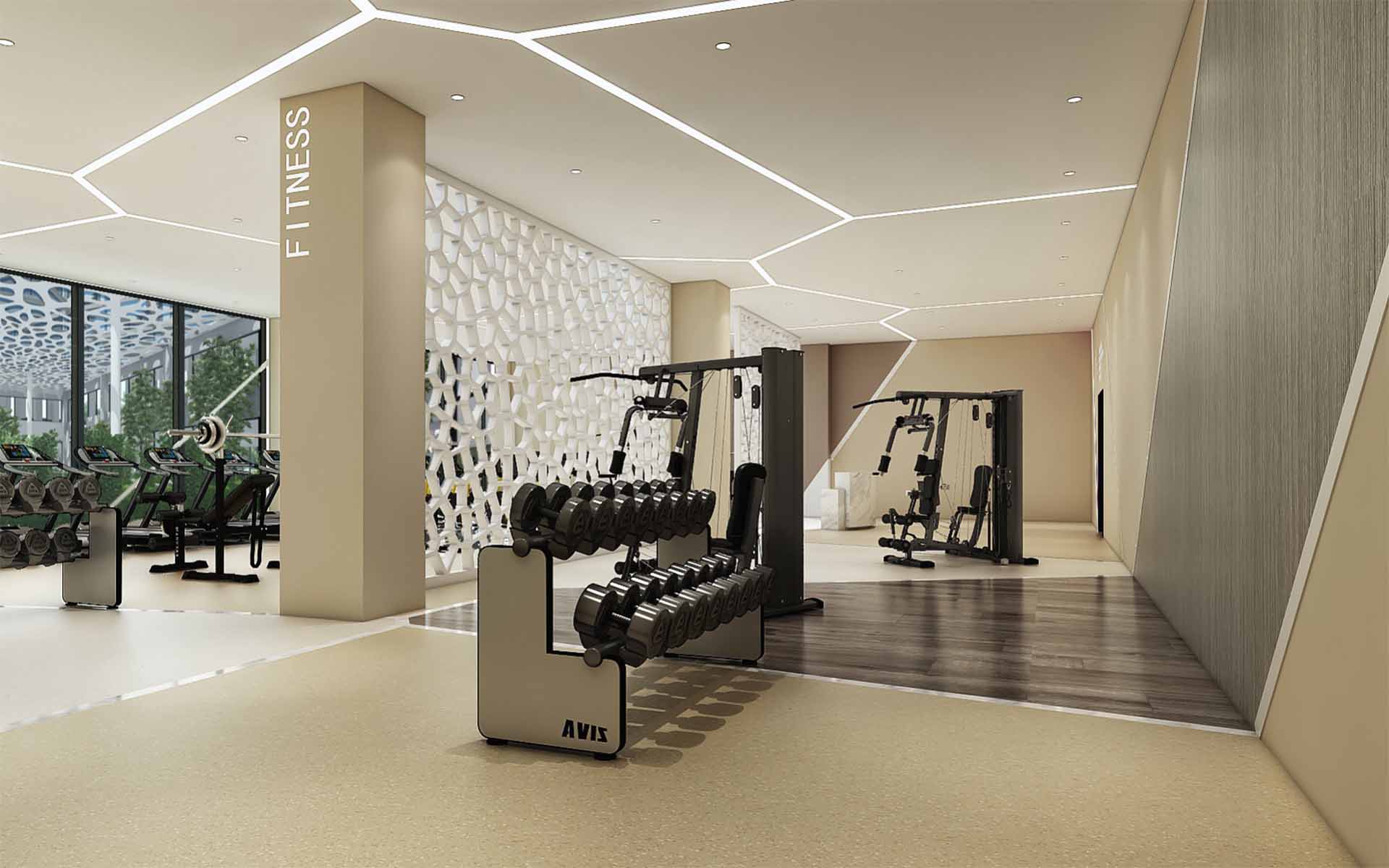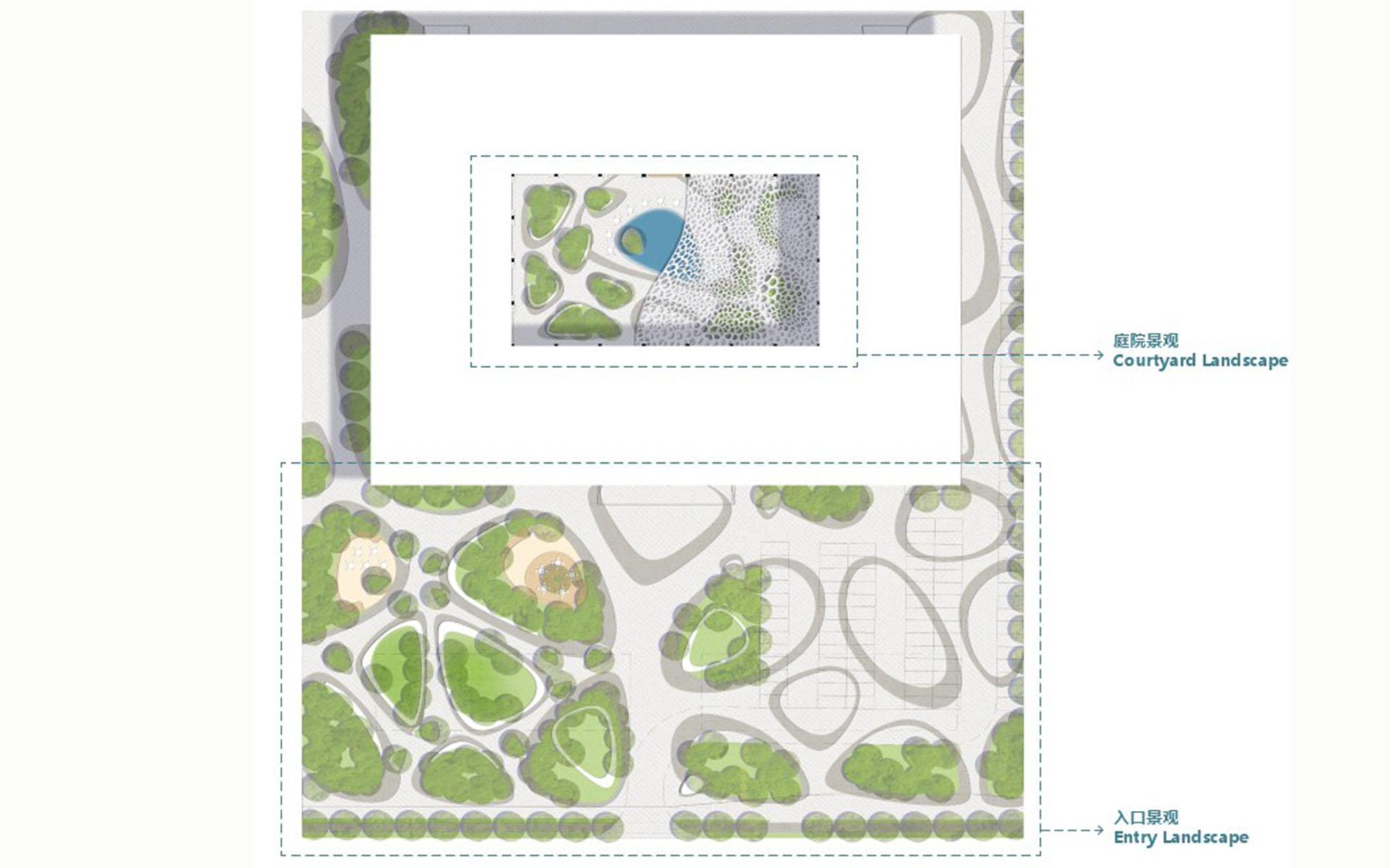Xuchang Sino-German SME Cooperation Center Overall Improvement Project
The Xuchang Sino-German Small & Medium-sized Enterprises Cooperation Center project, which was meticulously designed by Obermeyer, won the first prize in the bidding, and the design results were highly evaluated by the Client.
Xuchang Sino-German SME Cooperation Center is a demonstration project of small and medium-sized enterprises' cooperation with Germany advocated and developed by Xuchang Municipal Government. The project utilizes the former plant buildings of Xuchang Senior Company to carry out overall renovation and upgrading. Our goal is to build an enterprise service demonstration zone through high-quality building space and service, and to provide a high-quality and efficient service platform for Xuchang-Germany industry cooperation.
Based on this, we propose three overall improvement design strategies:
First, the German modern design thought runs through the whole design.
Emphasis on the concept of overall design, the design covers the environment, architecture, interior and space design, and greatly enhances the overall quality of the project. The architectural design emphasizes the idea of form following function, meets the functional requirements of the Sino-German SME Cooperation Center, proposes the concept of “sharing, win-win”, integrates existing functions, and improves new functions. The overall landscape design embodies the German modern landscape thought, emphasizing rationalism and ecologicalism, and creating a landscape system that conforms to the project temperament.
Second, unified design language, giving artistic charm
VORONOI comes from mathematical calculations as a graphic model, but it is favored by the design world with its extremely natural laws and artistic rhythms. We introduce it into the project by using parametric platform and digital construction technology, which will bring a refreshing architectural design language, creating works in line with the digital age.
Third, combing functions and streamlines, redefining scales and spatial sequences
Through the analysis of the original building and environment issues in the early stage, we propose that there are four major problems in the status quo: lack of pleasant scale and artistry, lack of layering and relevance.
Based on this, we redefine the spatial scale, design a pleasant social space scale, enrich the type of social space, and create a suitable space atmosphere and comfortable experience from three levels: privacy, semi-privacy and public openness.
In addition, we re-planned and designed a continuous spatial sequence that focused on the user's spatial experience during dynamic travel, creating a spatial sequence from the street-entry-square-lobby-functional space-atrium courtyard. All functional spaces and outdoor environments are under the control of a unified design language, demonstrating the designer's masterpiece.
| Location: | Xuchang, China |
|---|---|
| Type of project: | Commercial Buildings |
| Project duration: | 2018 - 2019 |
| Area: | 22176 m² |








