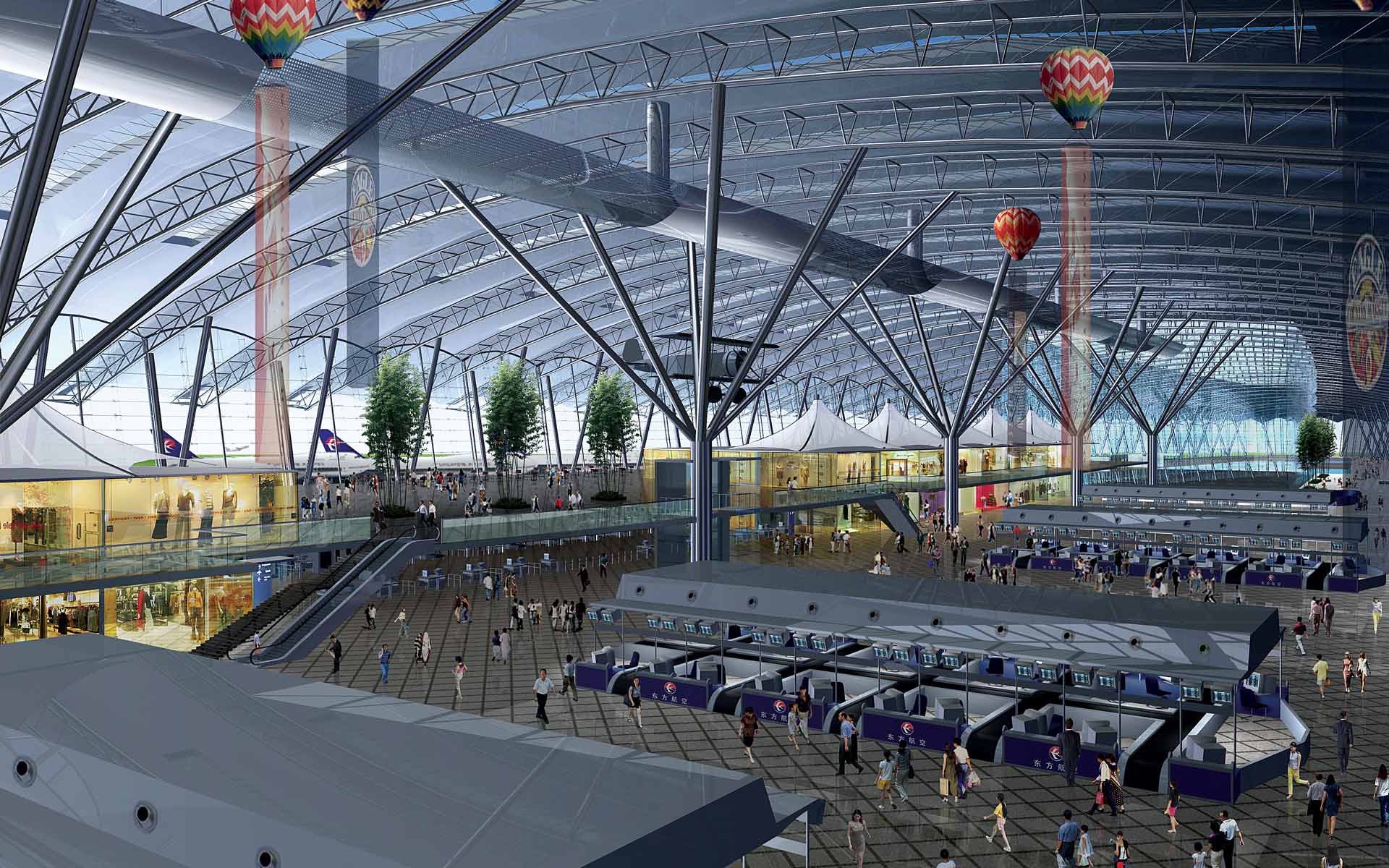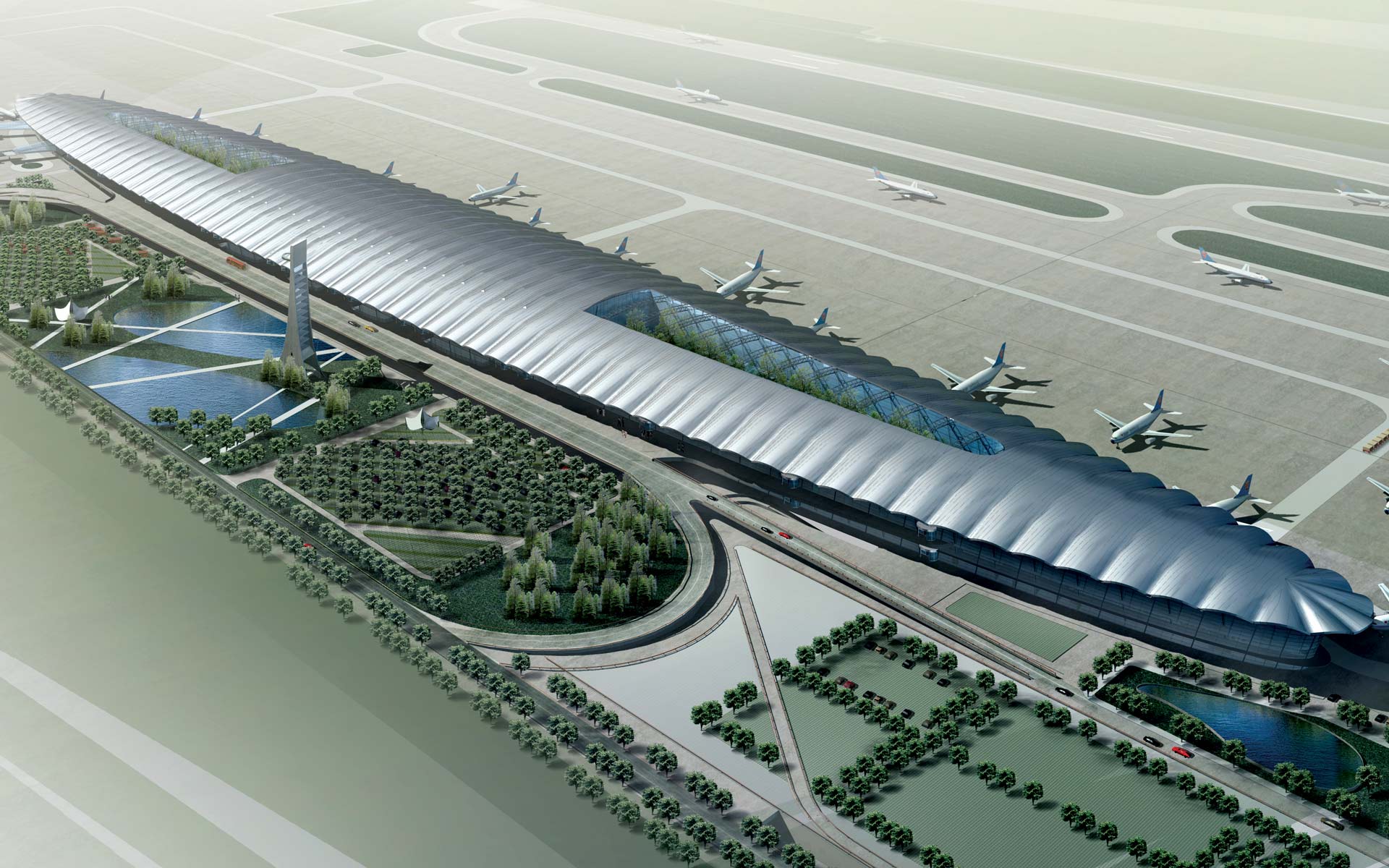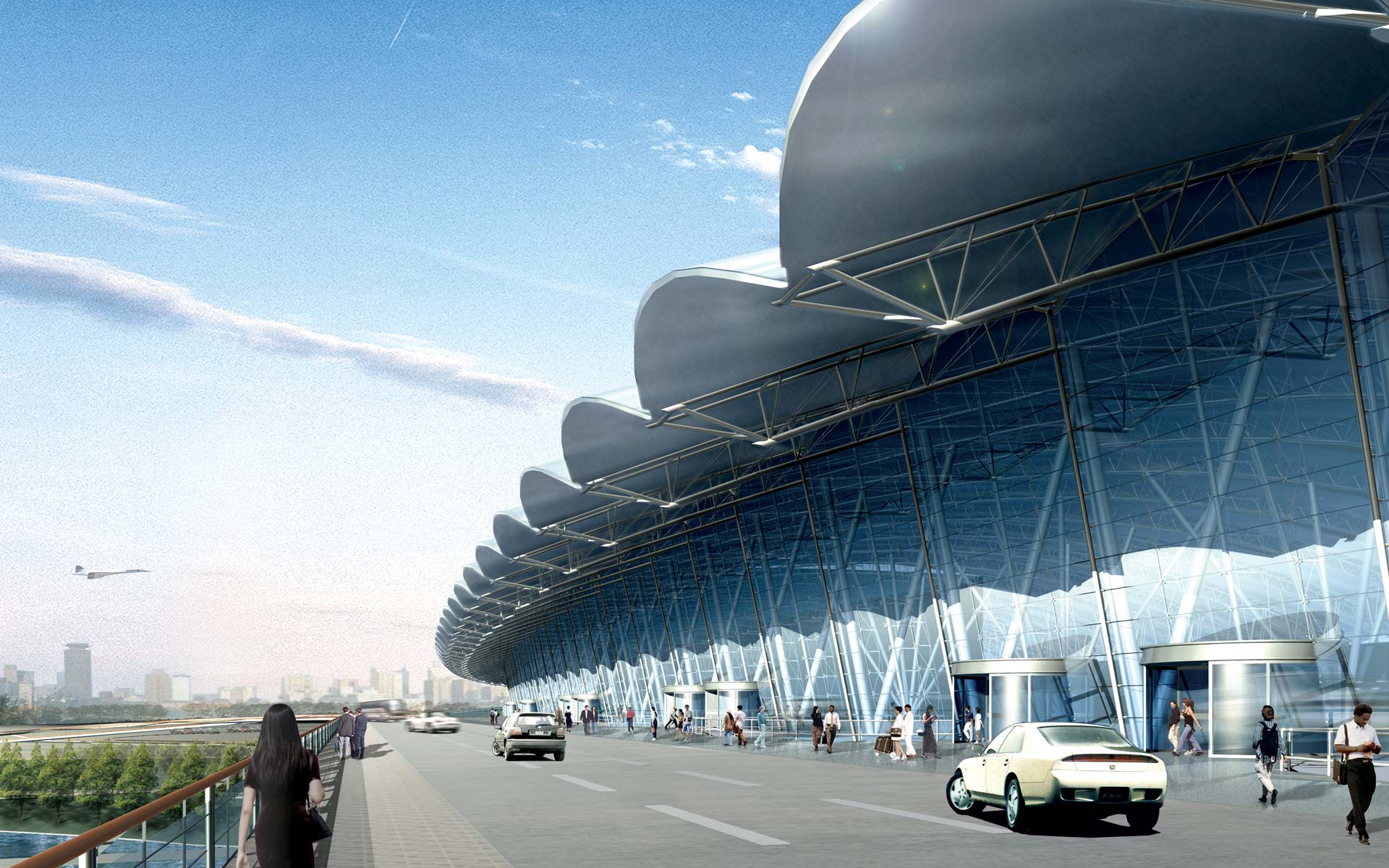In 2004, the Wuhan Tianhe International Airport Co., Ltd. invited OBERMEYER for an international competition regarding an airport terminal for 12 million passengers per year. OBERMEYER won the first prize.
The proposal comprised a passenger terminal on two floors.
The solution varies from the usual pattern of today’s airports: instead of having a central hall with an adjacent pier to dock the aircrafts, a long oval structure was offered, accommodating the central hall in the middle. The central hall itself is flanked by two punched courtyards. The waiting areas, with access to the passenger bridges spread over a large part of the external façade.
| Location: | Wuhan, China |
|---|---|
| Assignment type: | Competition |
| Design Phases: | Schematic Design |
| Type of project: | Train Stations + Airports |
| Project duration: | 2004 |
| GFA: | 382005 m² |


