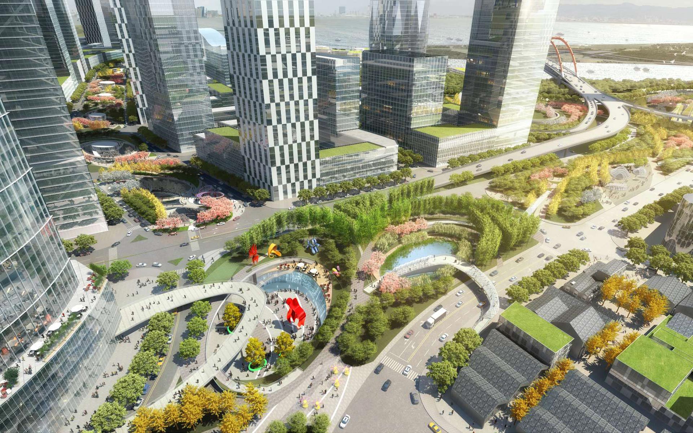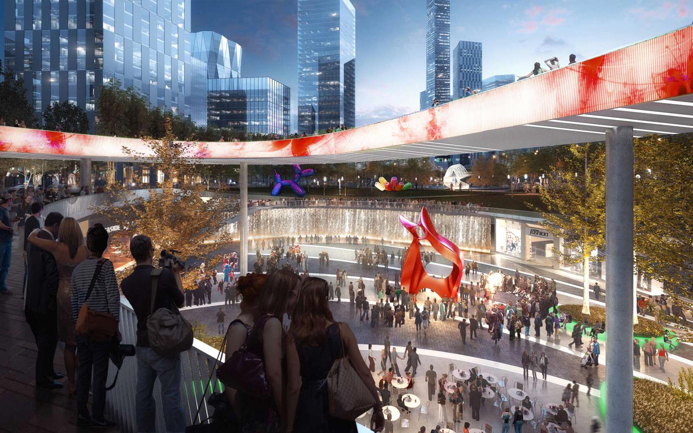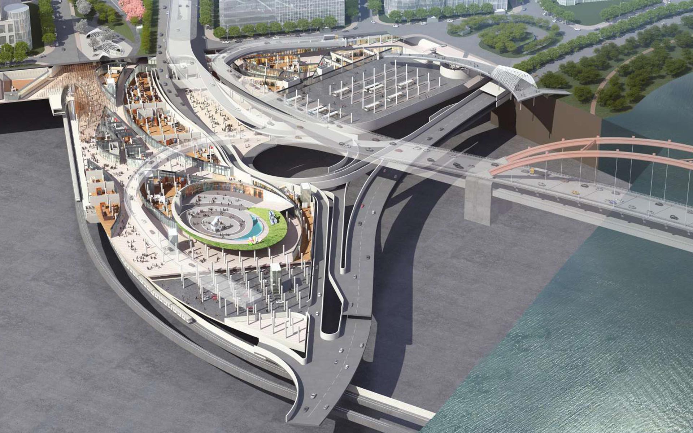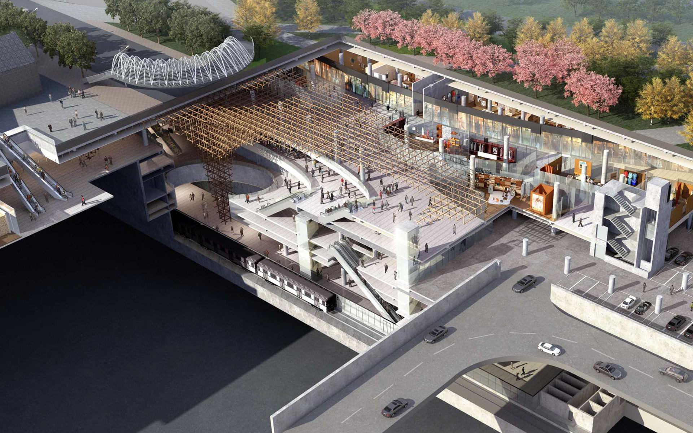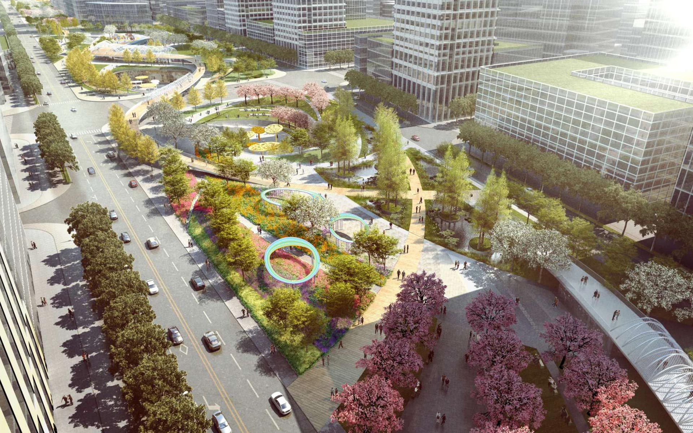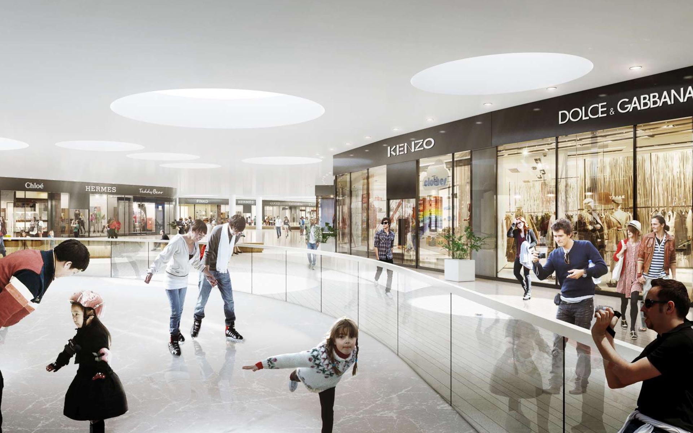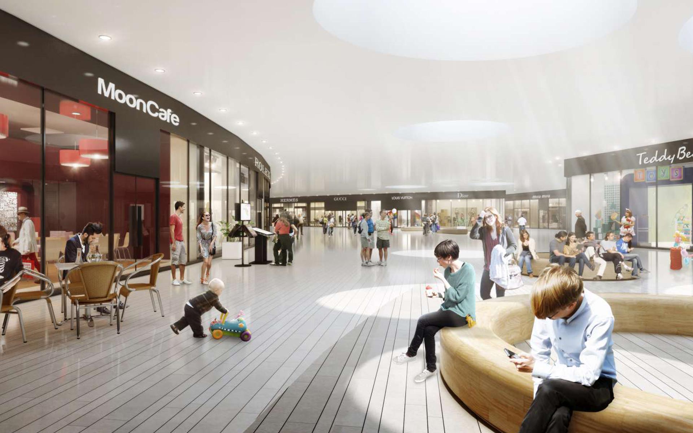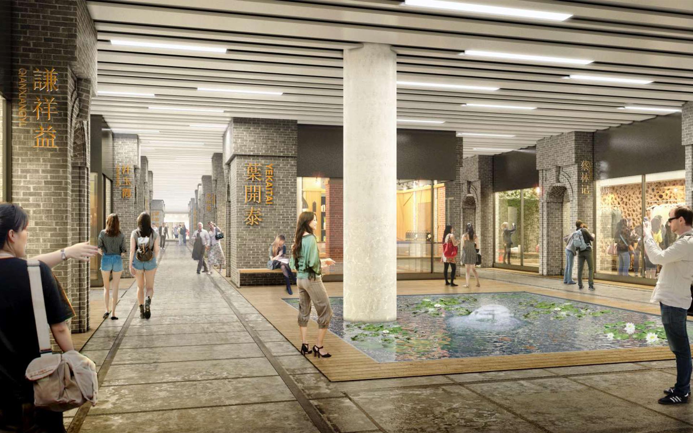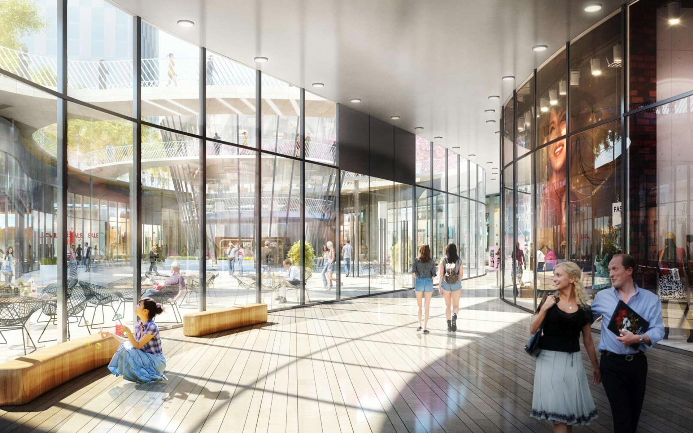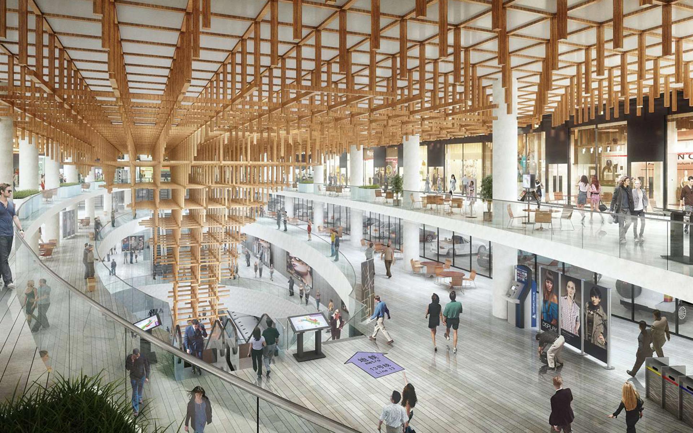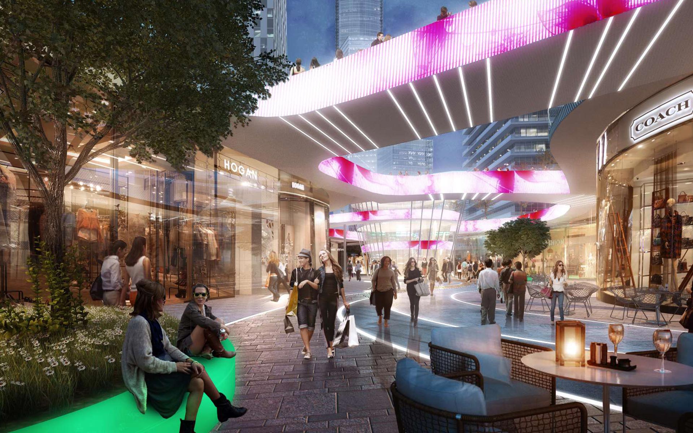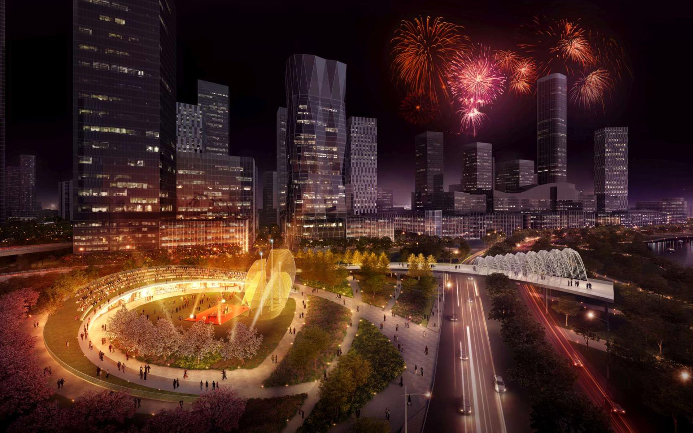Hanzhengjie Central Service Area is located in the south of Hankou, Wuhan downtown. As the future business and cultural center, it is important to build an underground city in the planning area. Integrated development mode should is adopted to merge upground, underground, landscape and traffic into one high-quality public space, which can be divided to 6 zones: north active zone, residential service belt, Zhongshan Rd. sub-center zone, financial core zone,
hanzhengjie cultural zone, south gateway zone. The design concept is to use B1 as commercial and public service, B2 for parking lot, and the underground track, public transportation and utility tunnel will connect all parts. Day light will be lead to underground space via light well and sunken plaza. More open space will be designed at the nodes to provide users with all time and dynamic function and experience. Integrity principle is also used in traffic design to utilize
all transportation upground and underground. The green axis and space positioning are clearly defined. The advanced design concept and technics will build Hanzhengjie into a world-class service area in the middle part of China.
| Location: | Wuhan, China |
|---|---|
| Assignment type: | Commission |
| Design Phases: | Conceptual Design |
| Type of project: | Commercial Buildings |
| Project duration: | 2013 - 2014 |
| Program: | Underground City |
| Area: | 211600 m² |
| Collaborators: | SWA |
