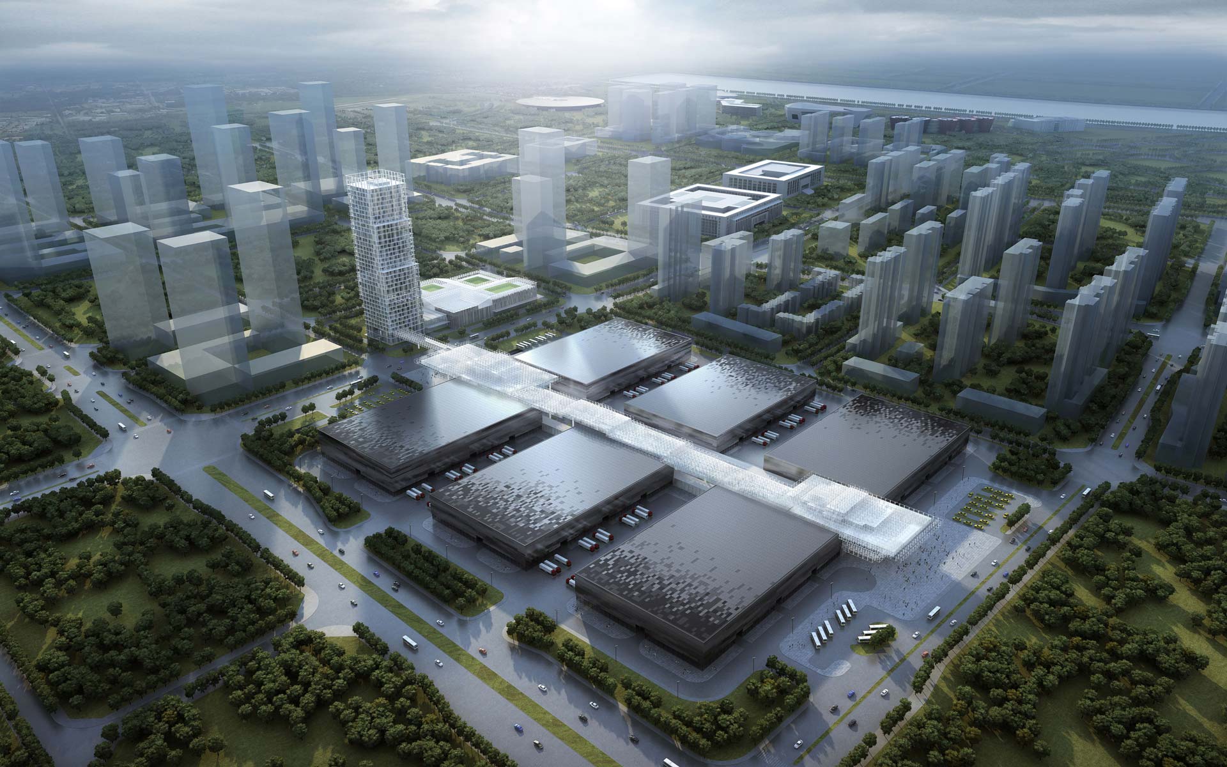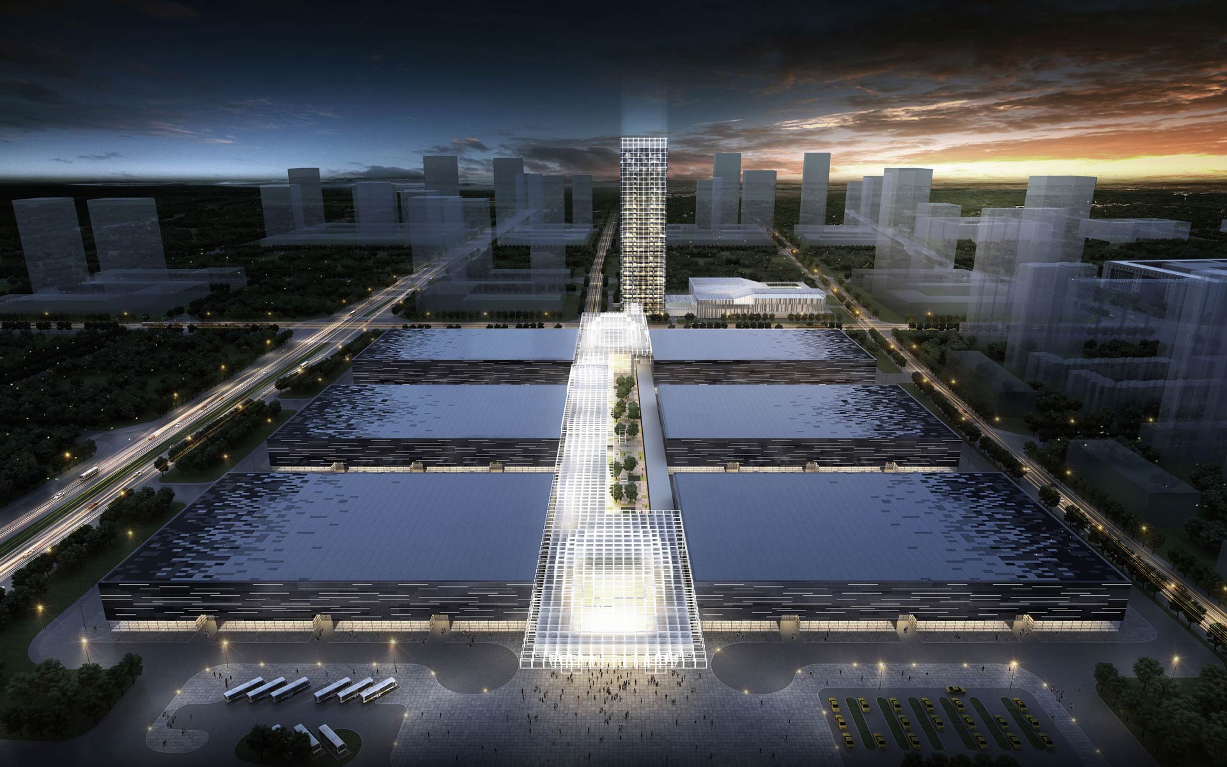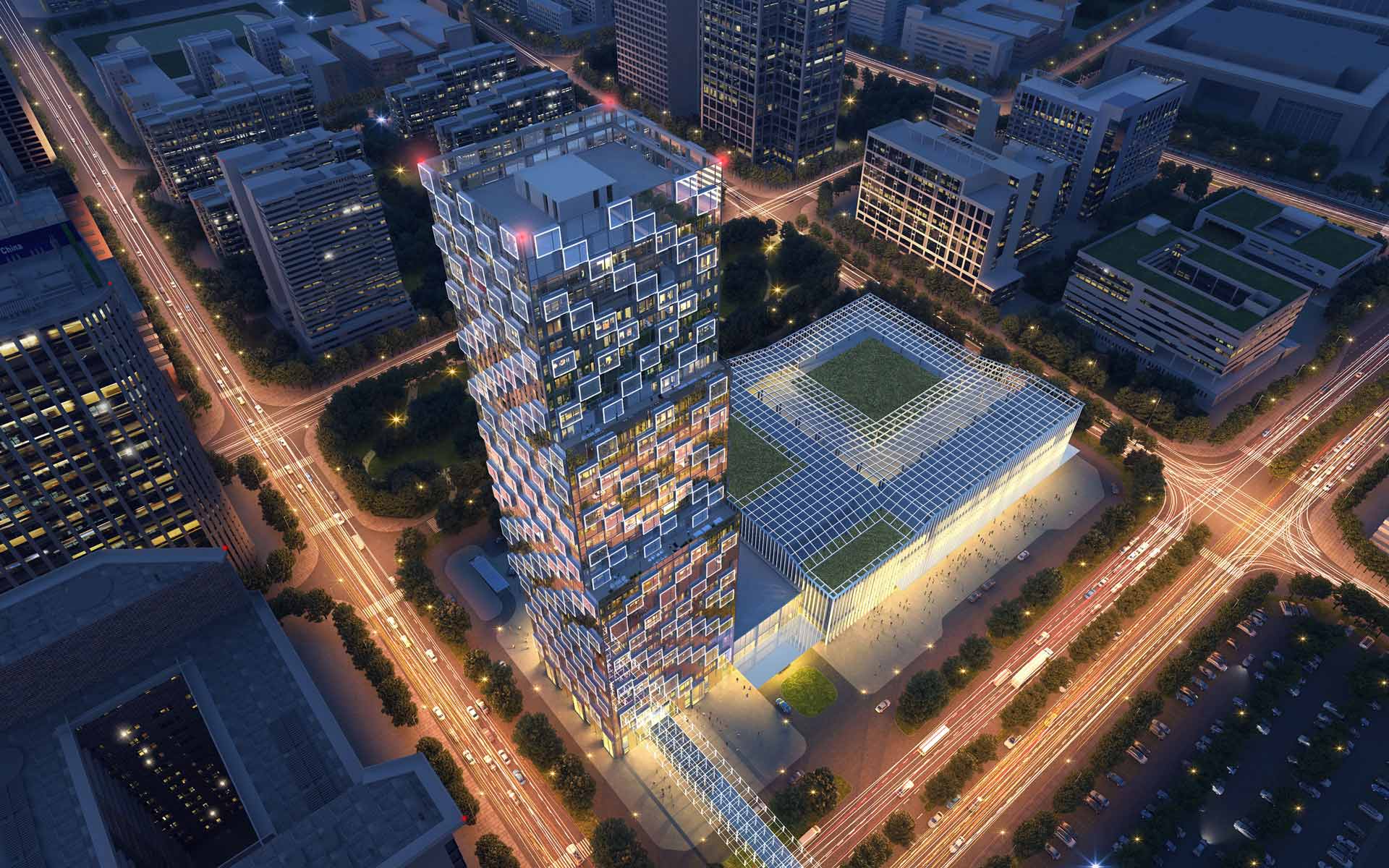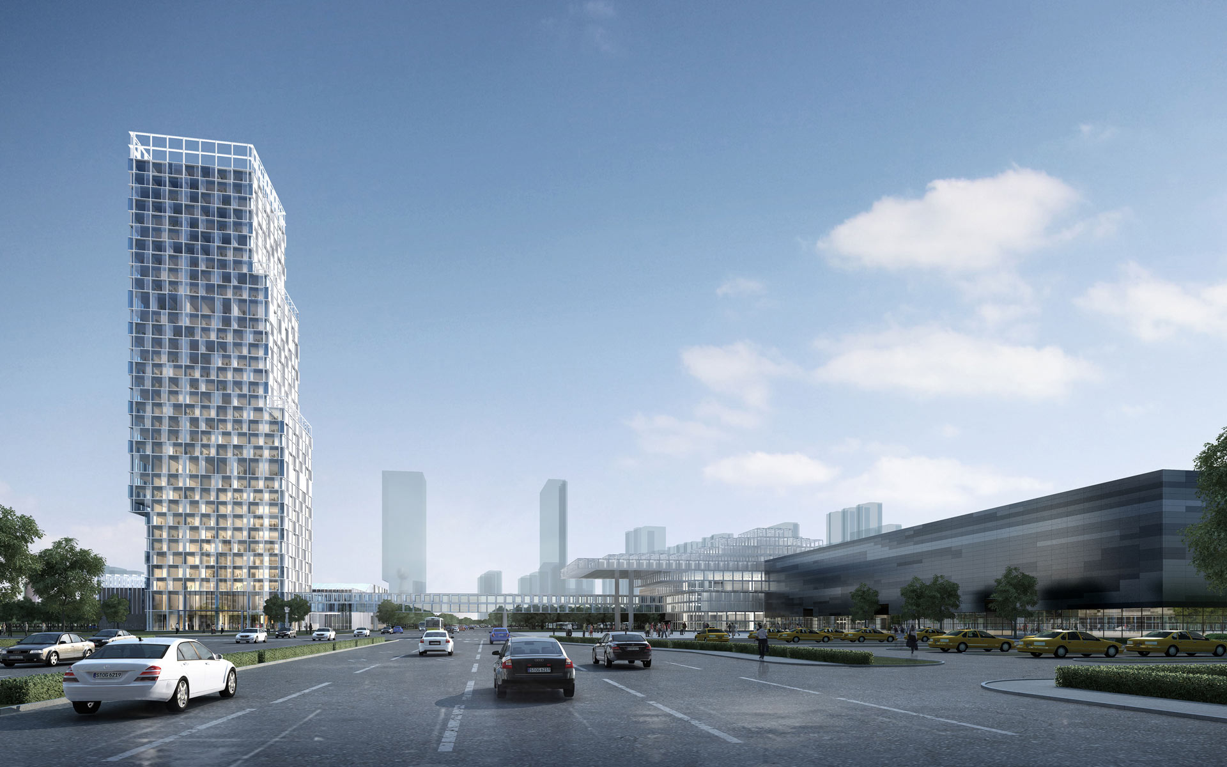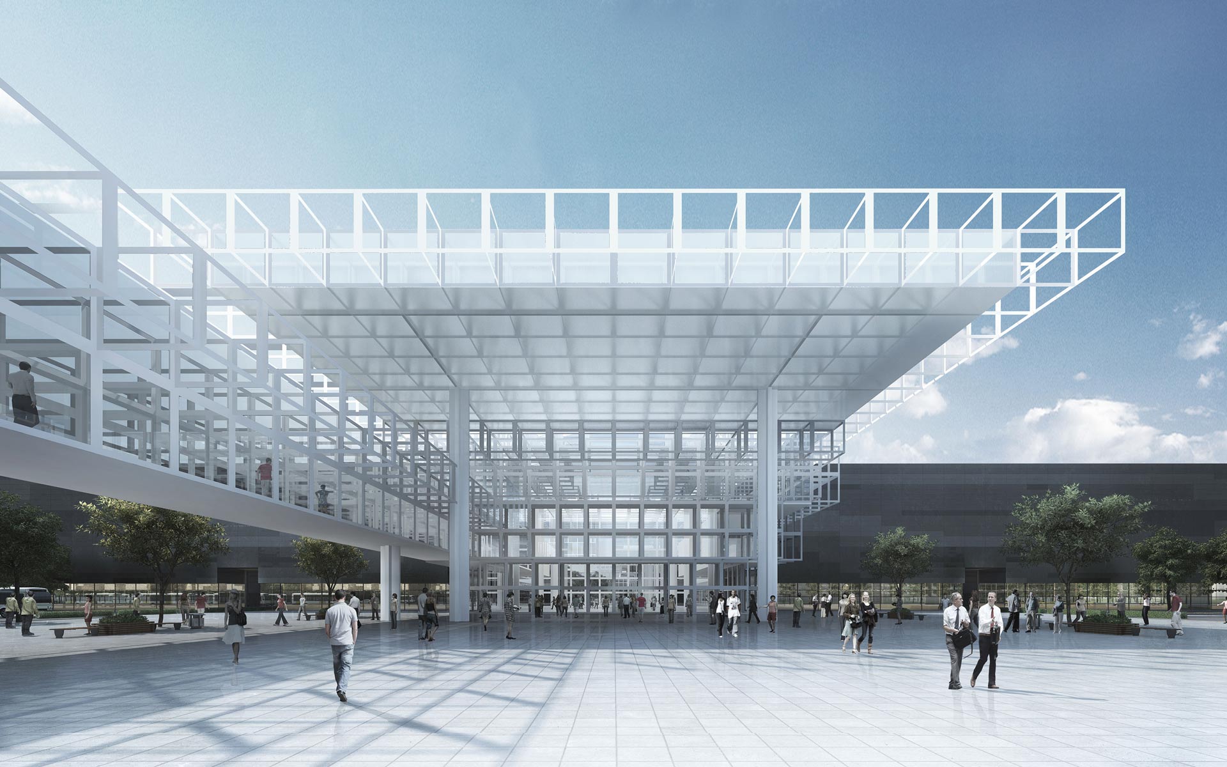The project will be built in two phases, with total GFA of 220,000 sqm and a underground parking space no smaller than 60,000 sqm. It is a building complex with the functions of conference, professional exhibition, hotel and commercial. The exhibition center is expected to become a landmark, professional and modern exhibition center, which can meet the needs of large-scale exhibitions and conferences in Taiyuan.
The exhibition center has a concise layout and a clear sense of direction. The entrances are located on the South and north sides. The north side is connected with the hotel conference center through the connecting corridor. The outdoor exhibition area is set on the south side; exhibition center sets an axis, the exhibition facilities are set up in it.
Taiyuan is surrounded by mountains on three sides.Taking the abstract elements in mountains as inspiration, the public space try to create an illusory cloud effect. The light cloud roof structure take use of abstract brackets form, to in coordinate with the traditional wooden architecture in Shanxi.
Gray brick wall is the best embodiment of historical memory in Taiyuan, so the spirit is used in the facade design of the exhibition hall, with modern material describing historical fabric details. The stone is divided into four colors from shadow to deep, and orderly assemble based on the texture changes.
OBERMEYER China was initally invited to participate in Shanxi Taiyuan International Convention & Exhibition Center Concept Design competition and was commissioned to schematic design after winning the competition.
| Location: | Tai Yuan, China |
|---|---|
| Assignment type: | Competition |
| Design Phases: | Conceptual Planning, Schematic Design |
| Type of project: | Trade Fairs |
| Project duration: | 2017 - 2018 |
| GFA: | 220000 m² |
