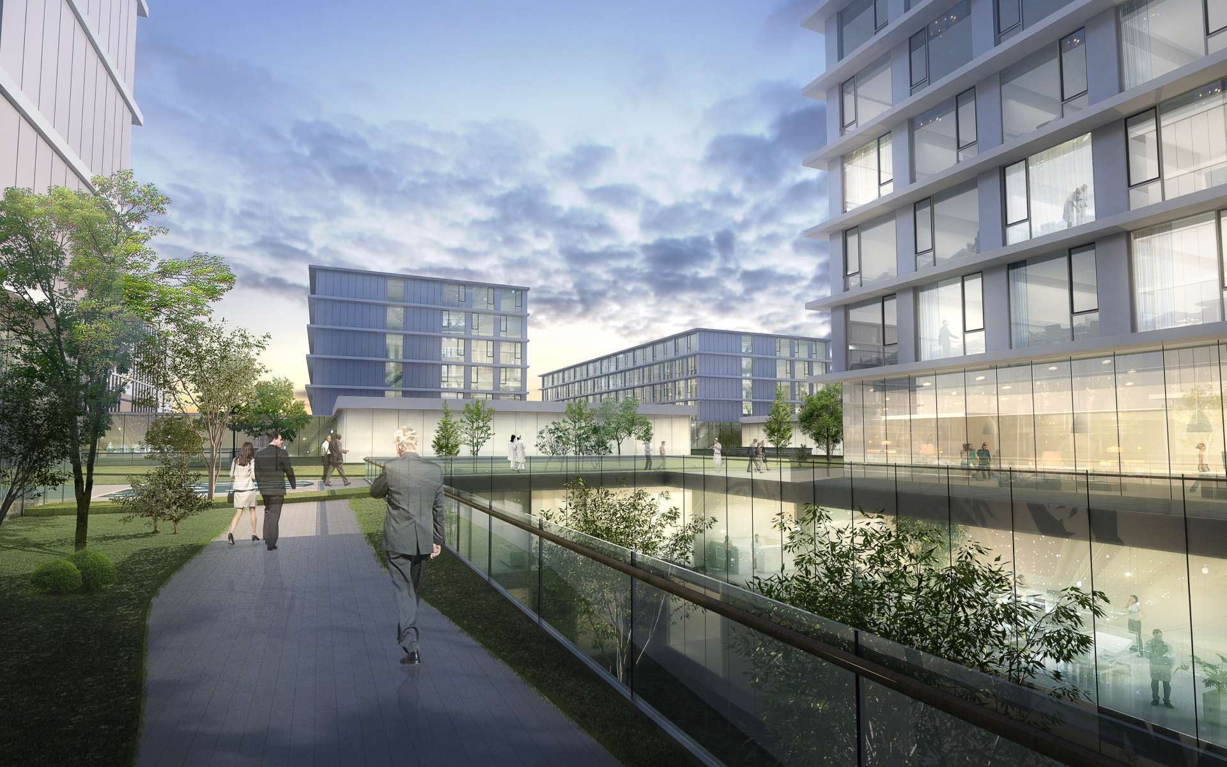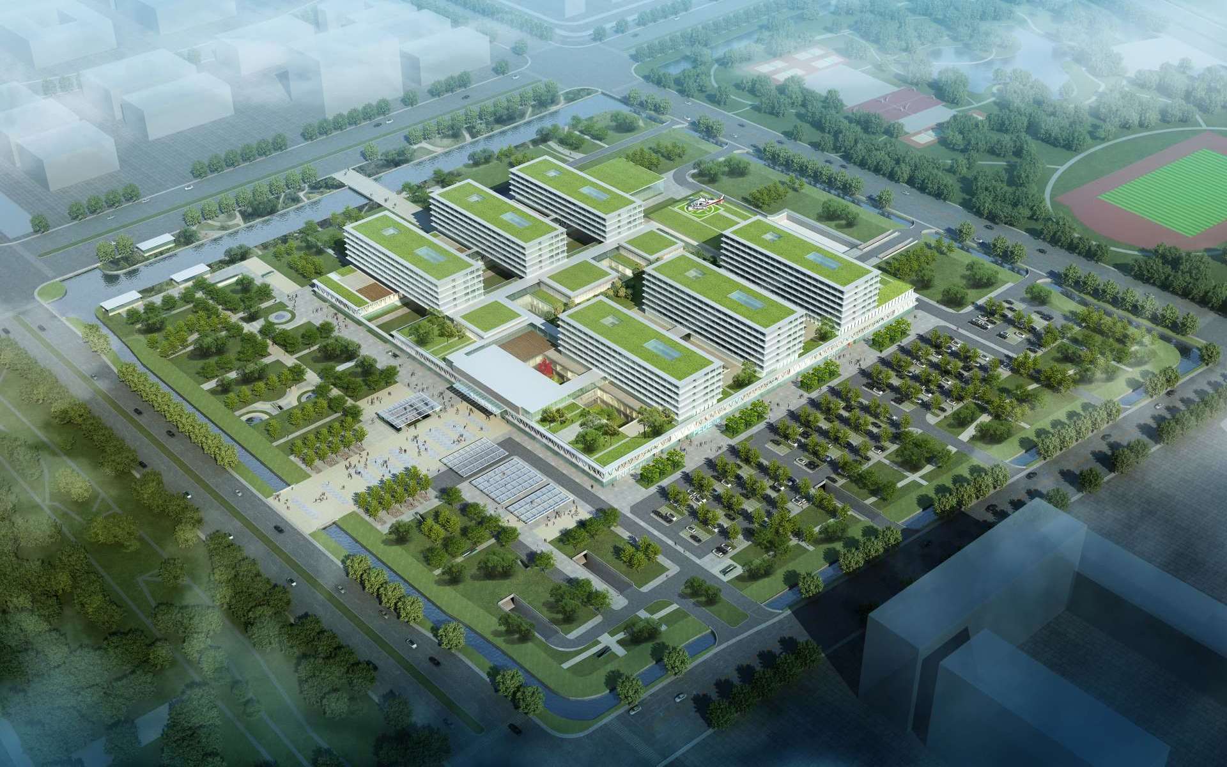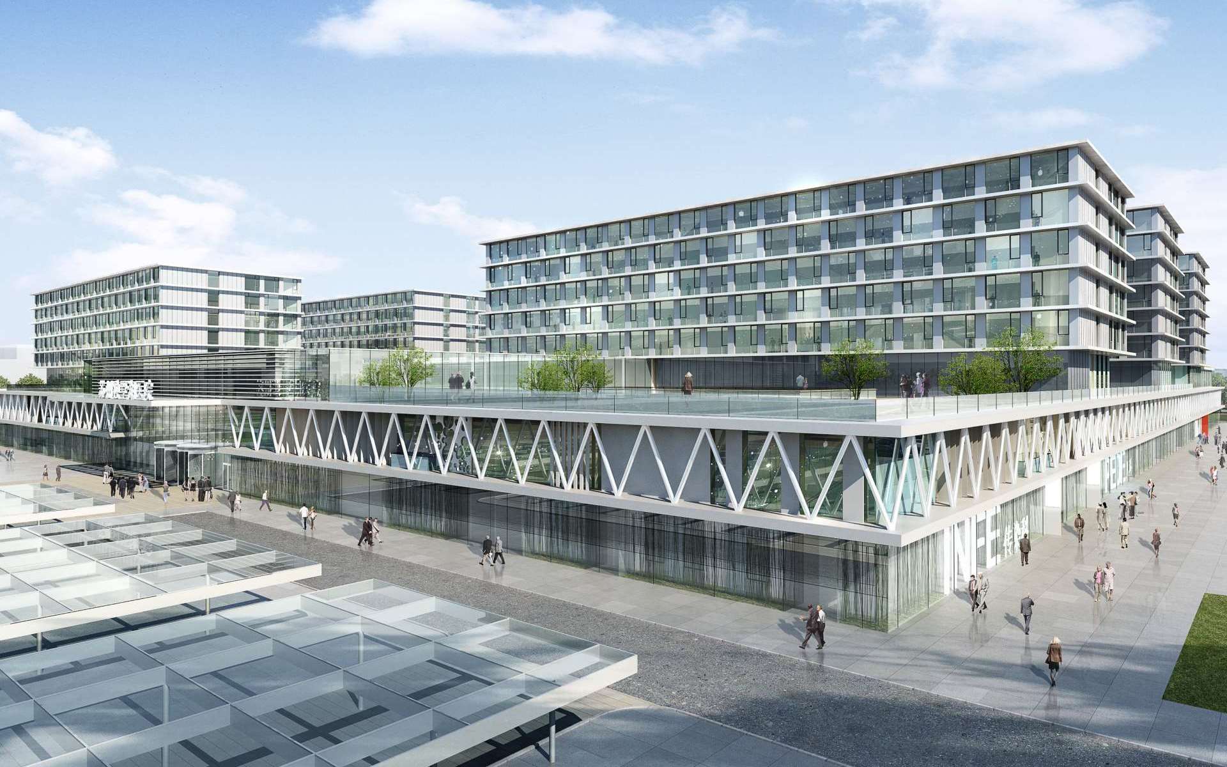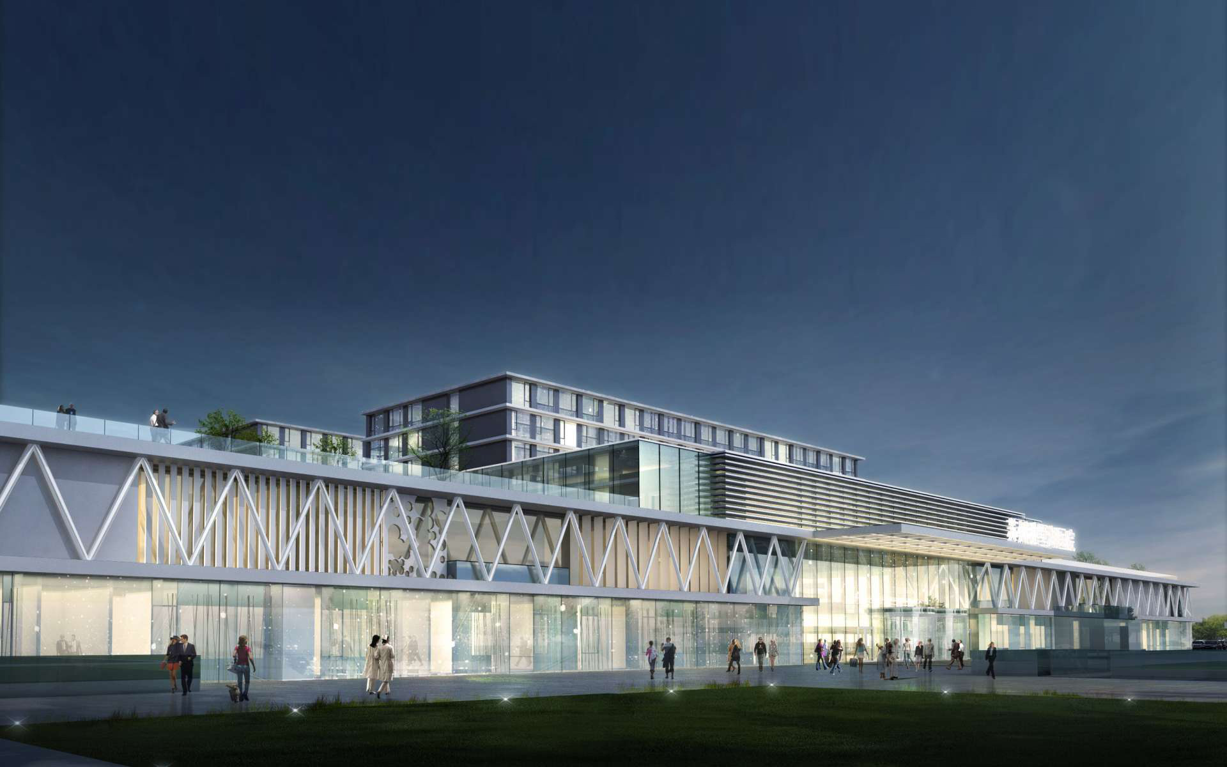Construction of new university hospital focusing on traumatology, surgery and oncology. The new hospital comprises a floor area of 140,000 m2 above and 65,000 m2 below ground. Total 800 beds in 16 wards in the first phase and additionally 14 wards with 700 beds in the second phase will be added in the inpatient department.
At L1 all public accessible outpatient departments as well as the spacious main entrance lobby are located. The semi-public “hot floor“ at L2 comprises internal medical diagnostic and treatment departments including 40 operation theaters. L3 offers a spacious landscaped roof garden for recreation, therapies and healing processes. At these levels the different ward buildings above are connected for public access of the internal cores of each. At phase 1, there will be 6 ward towers constructed, each containing 24 mainly south facing rooms with a total of 50 beds on 5 levels. The vertical connection is organized via three large and three small elevator cores.
Total number of beds: 1,500
| Location: | Suzhou, China |
|---|---|
| Assignment type: | Competition |
| Type of project: | Healthcare Buildings |
| Project duration: | 2013 |
| GFA: | 205000 m² |



