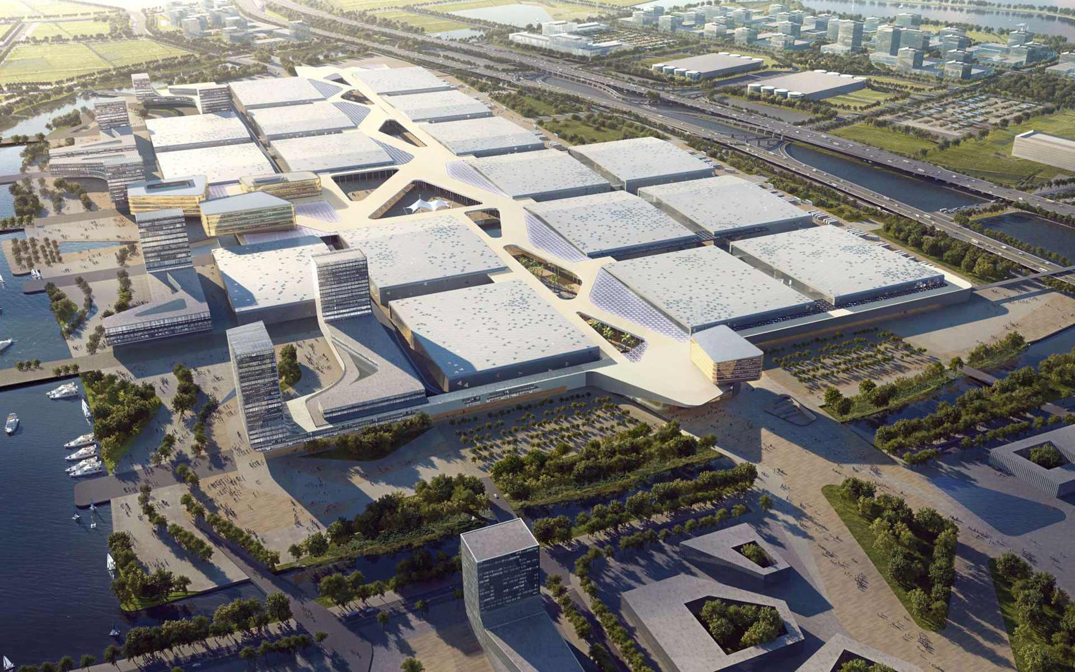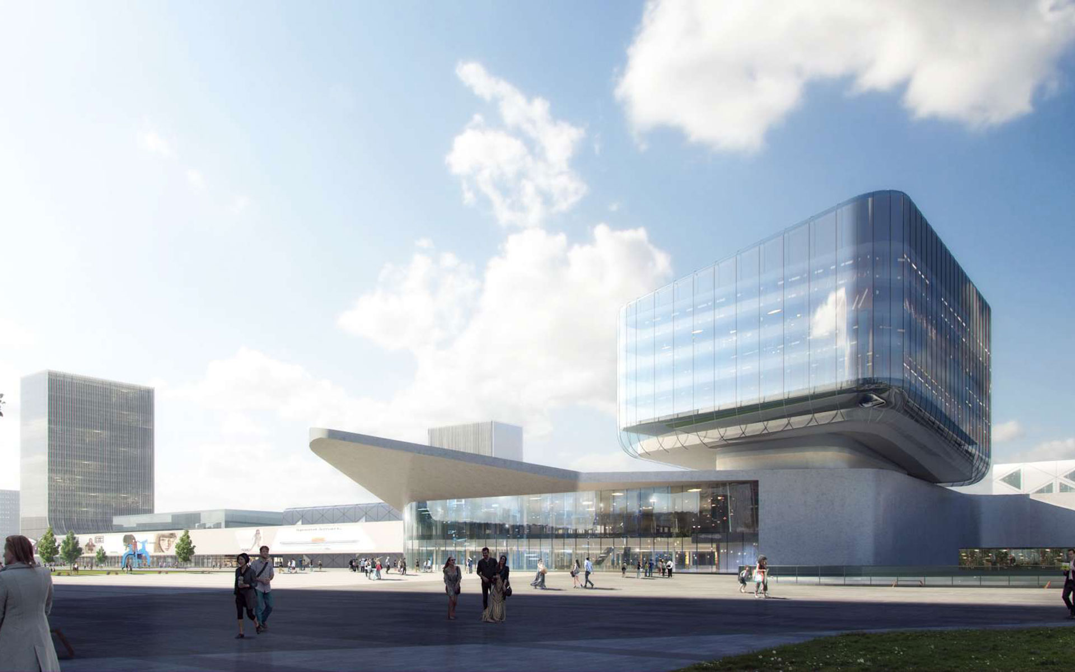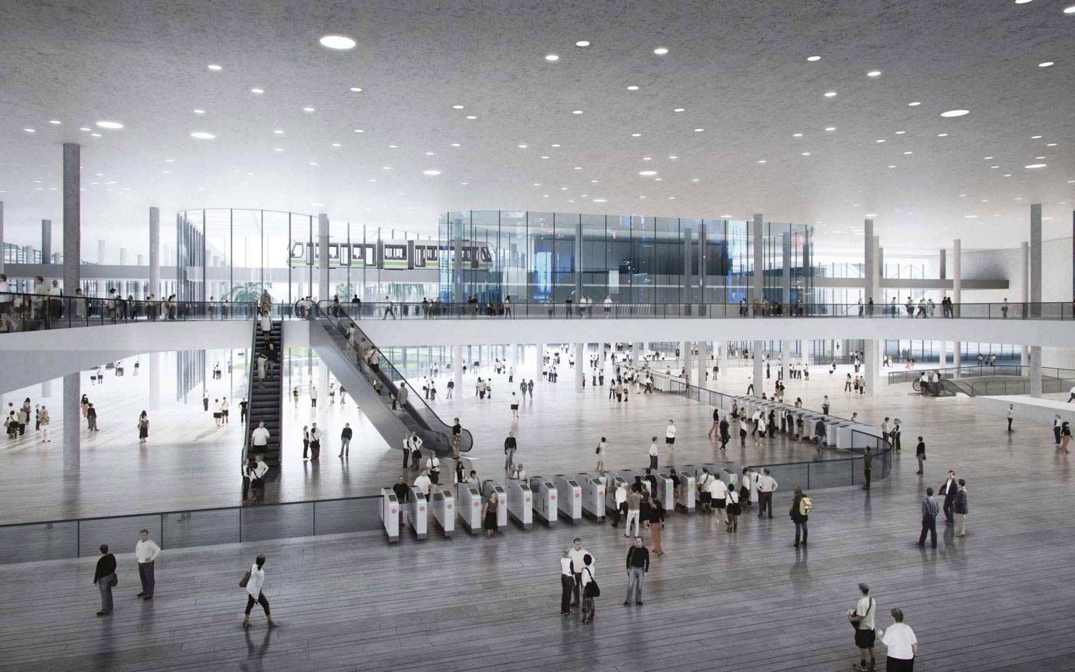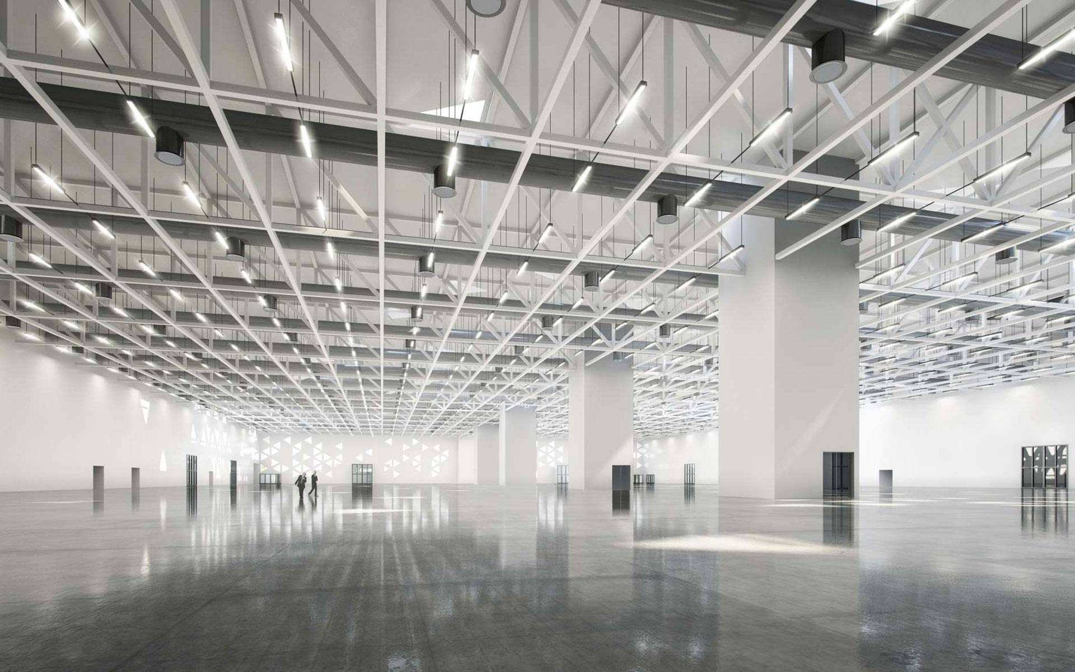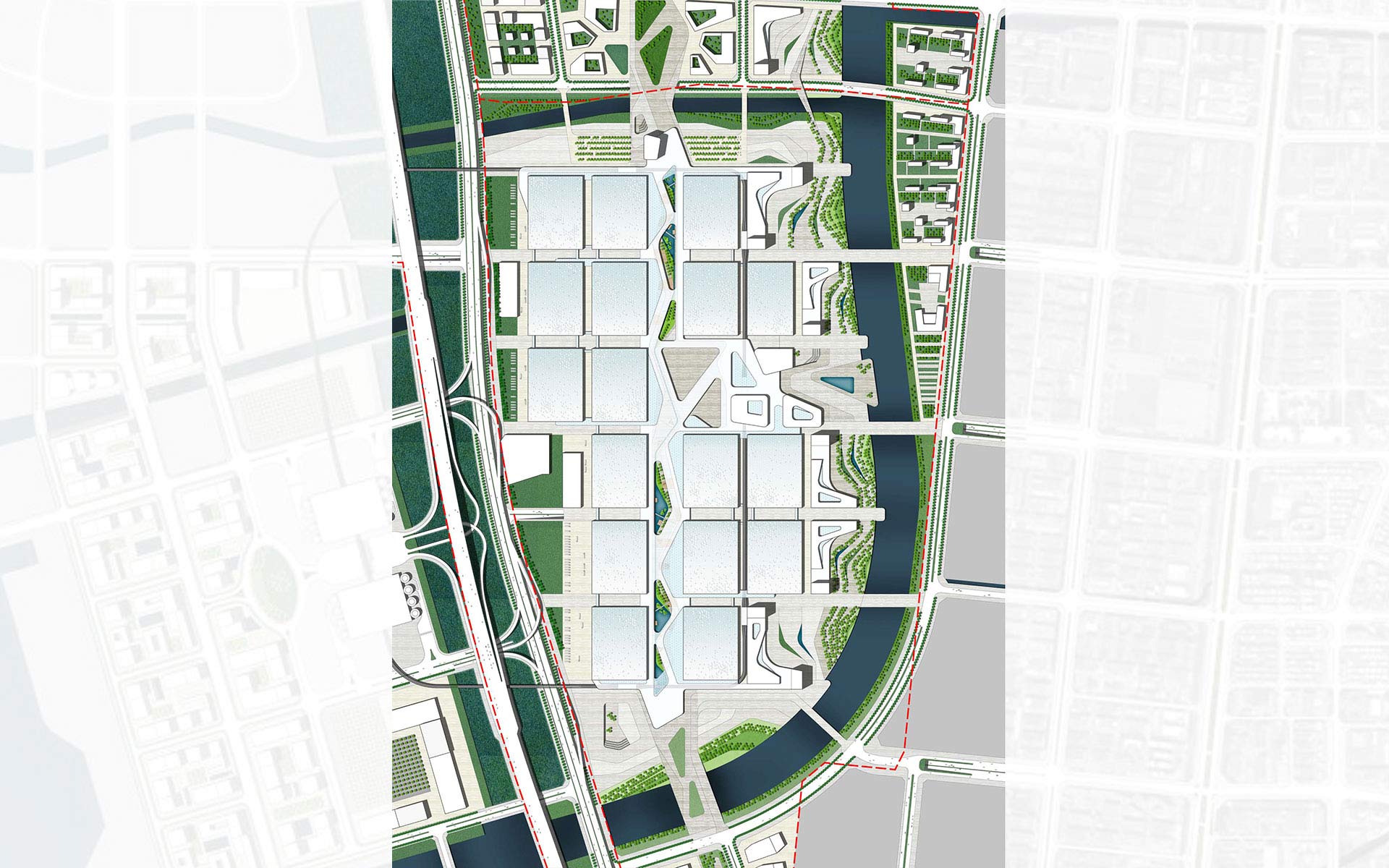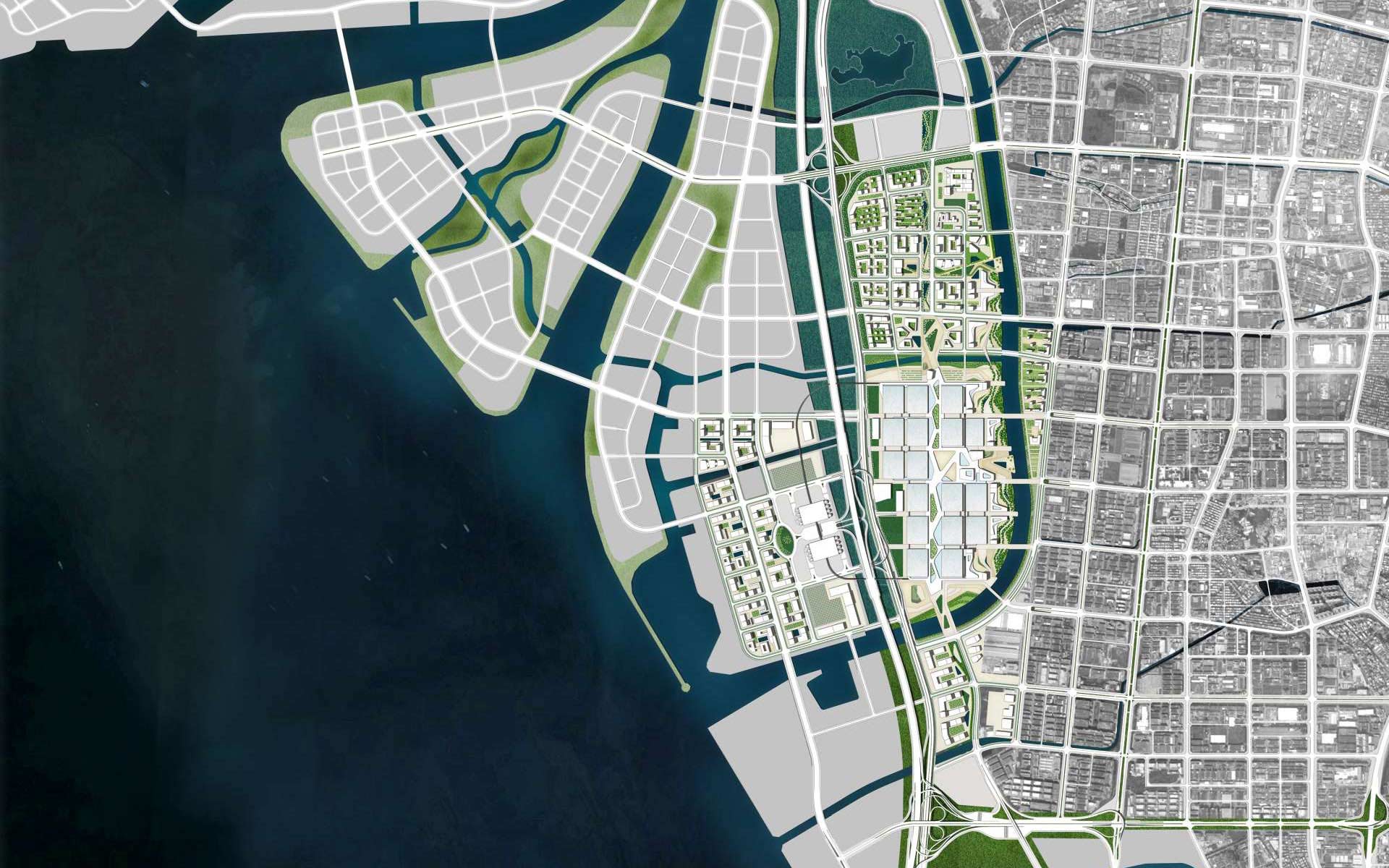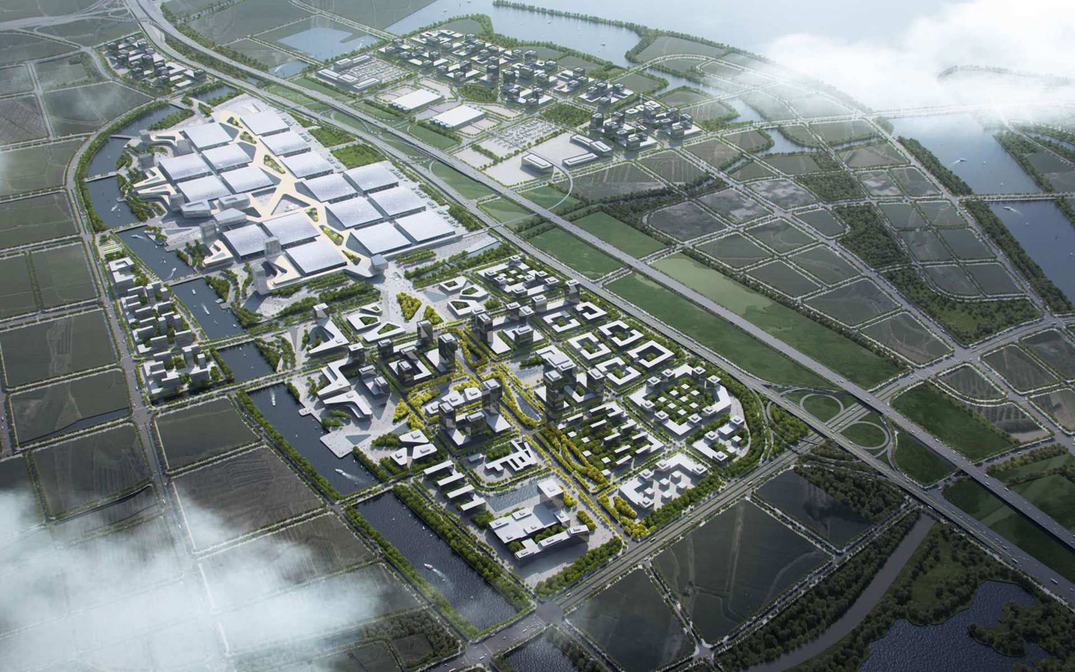The project site is located in the Shenzhen Space Harbor New Town, only 7 km to the Bao’an Airport Terminal III. The total site area is about 578ha, of which the core area for conference and exhibition accounts for 137ha. As a functionally compact building, the key functions of the conference and exhibition center must be arranged in one plot. First, we put the 17 exhibition halls in order and then shift their positions to adjust to the topography. We arrange public visiting corridor to combine all the exhibition halls with each other by two main entrances at both ends. Building complex with combined urban and exhibition functions would be created at waterside to serve as exhibition saloon, while other supporting functions are arranged in the waterside open space with optimal landscape conditions. The APM system would help to combine the large parking house in the west of the highway with other supporting facilities and the main exhibition halls, so that a harmonious and integral conference and exhibition complex with nature, city and architecture could be realized.
| Location: | Shenzhen, China |
|---|---|
| Assignment type: | Competition |
| Design Phases: | Conceptual Design |
| Type of project: | Trade Fairs |
| Project duration: | 2015 |
| Program: | Trade Fair |
| GFA: | 500000 m² |
