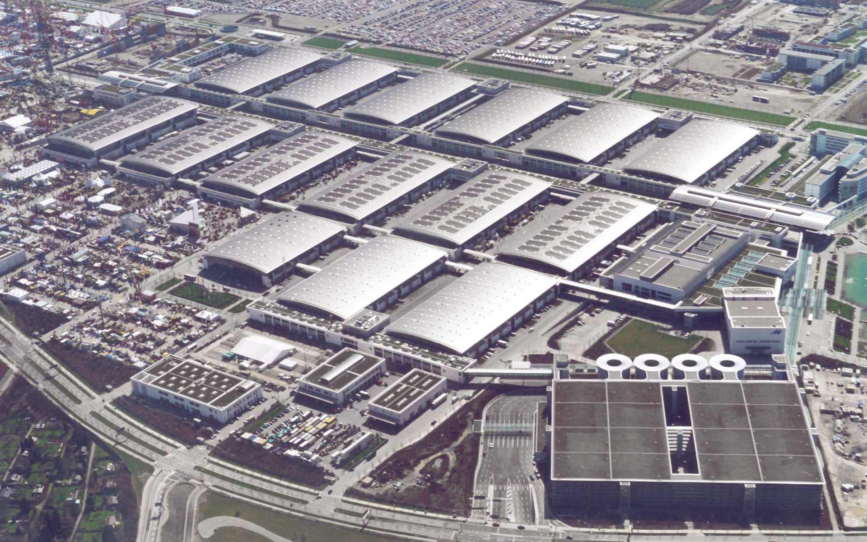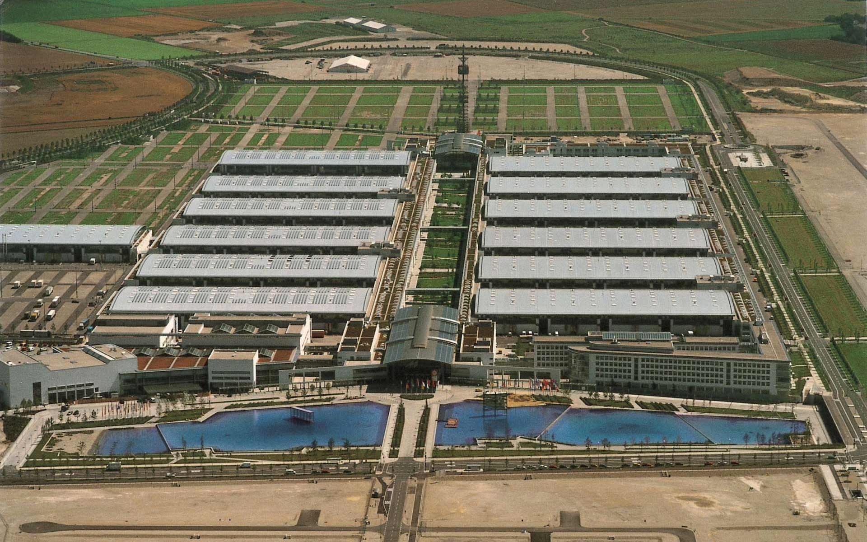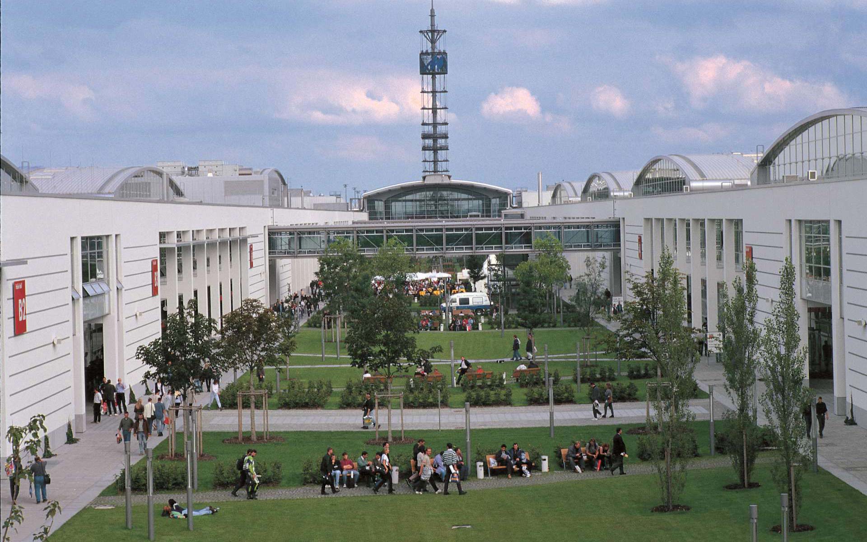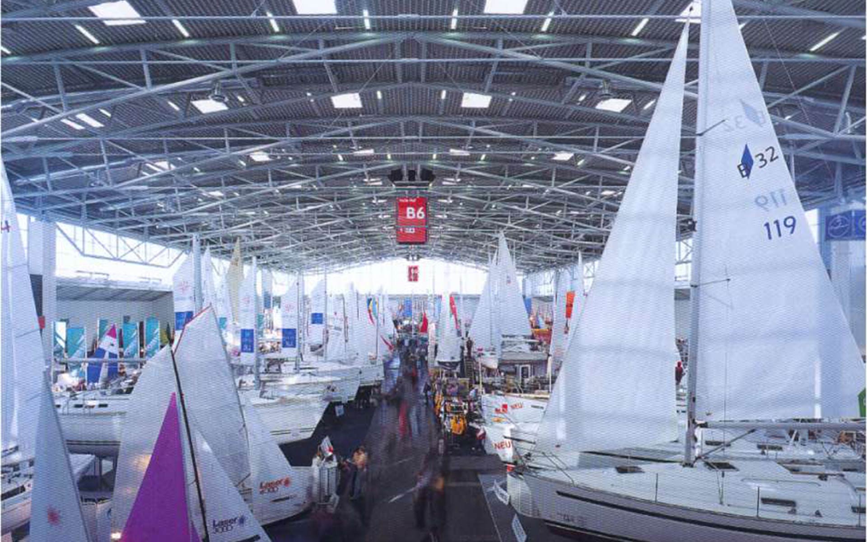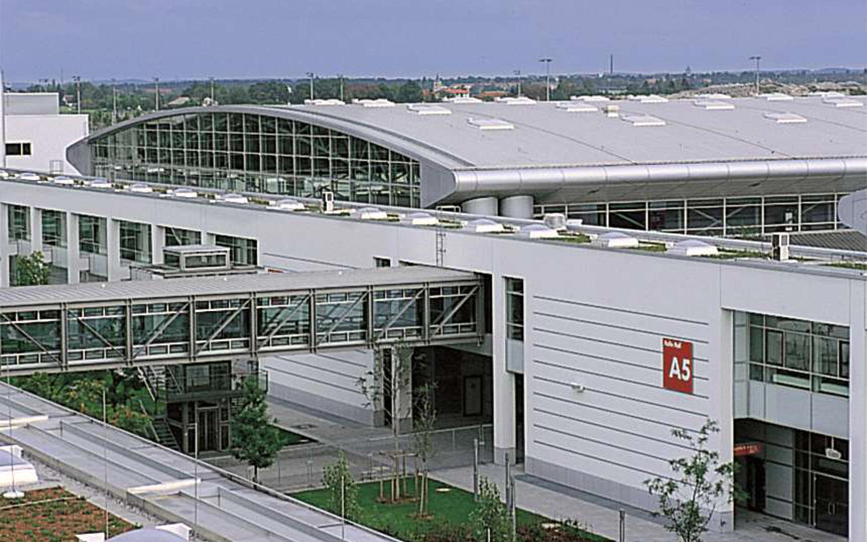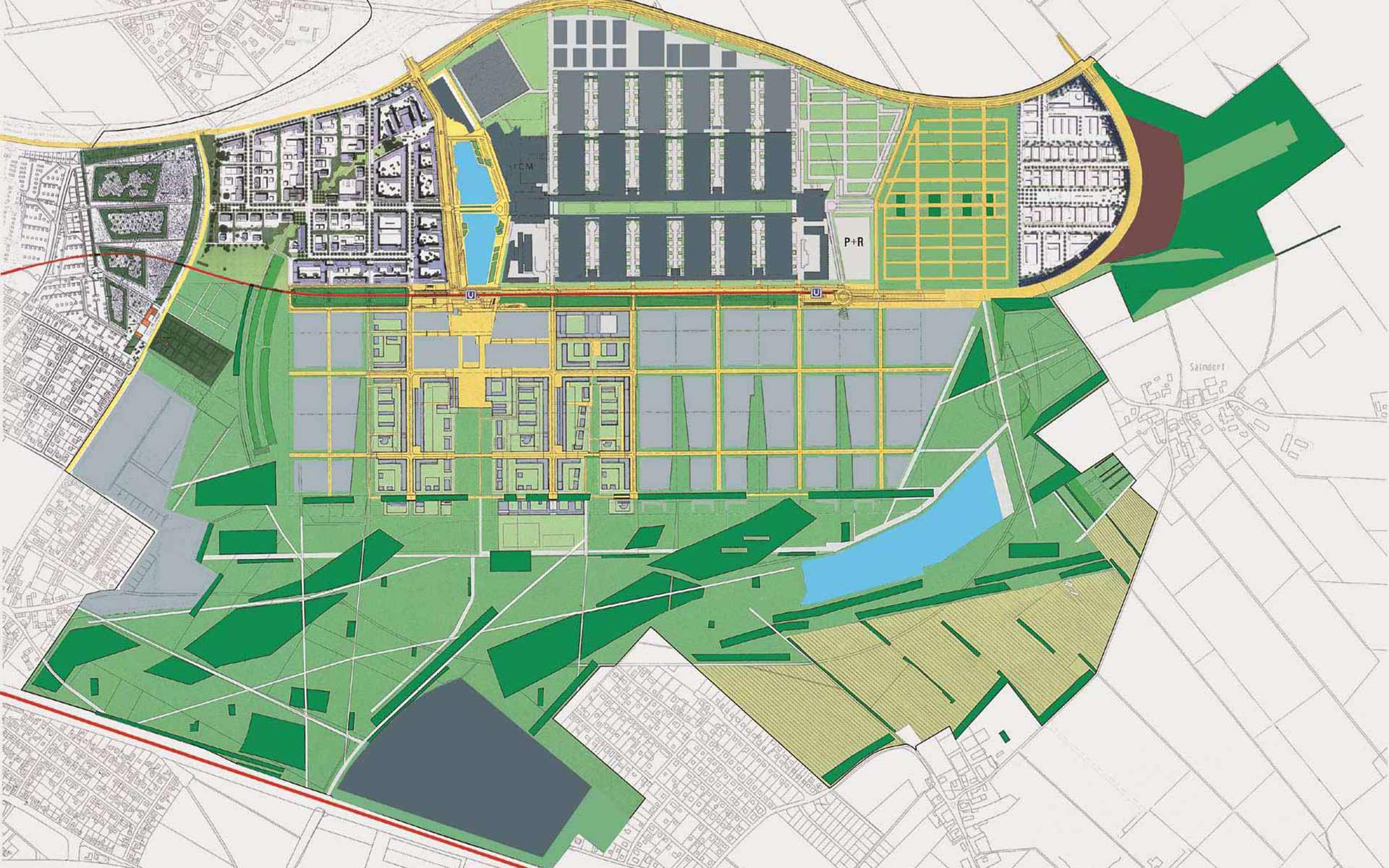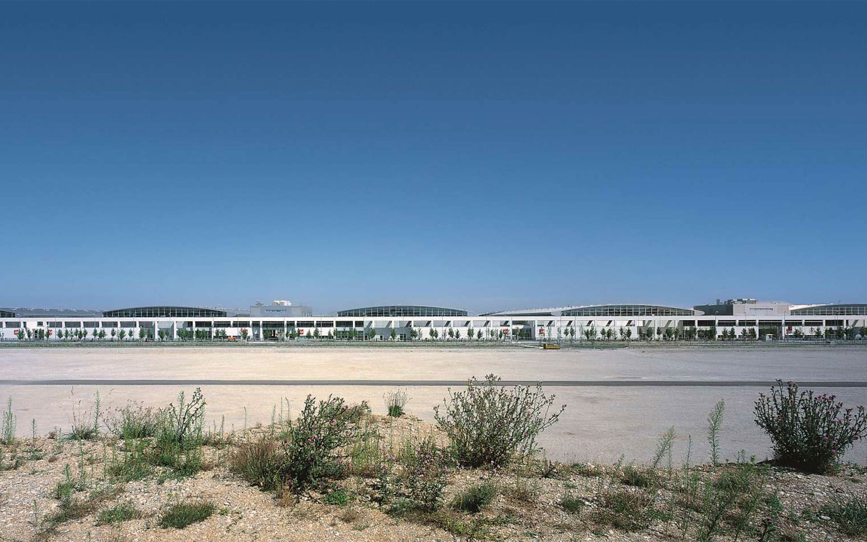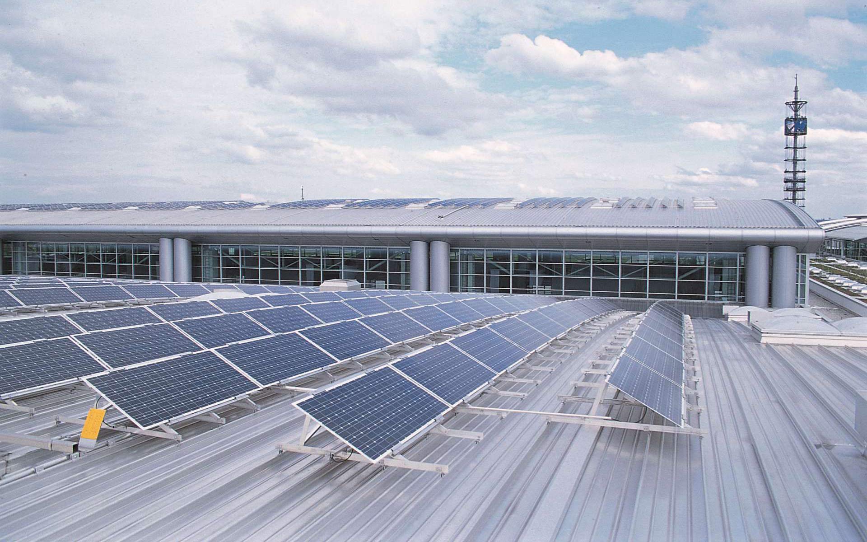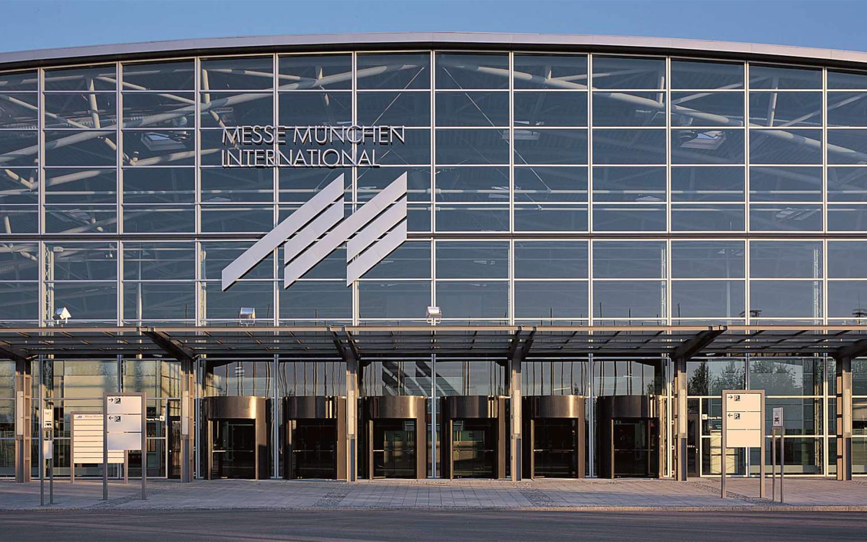The transformation of the old Munich airport into the New Munich Trade Fair Centre was the biggest construction project in Munich since the Olympic Games in 1972. Upon completion of the overall complex, the New Trade Fair Centre in Munich offers an exhibition area of 200,000 m². On the halls, there is the largest photovoltaic installation in Europe at that time. The stringent axial structure of the trade fair complex with its uniform subdivision of the halls along a central axis running from east to west, the “Atrium”, affords clear orientation for exhibitors, operators and guests. The linear main structure distinctly defines the entrances on the narrow sides. Ice storage, district heating, photovoltaic system are designed to aim at DGNB certification.
| Location: | Munich, Germany |
|---|---|
| Assignment type: | Commission |
| Design Phases: | Overall Planning, Schematic Design |
| Type of project: | Trade Fairs |
| Project duration: | 1991 - 2016 |
| GFA: | 200000 m² |
| Certificates: | DGNB |
