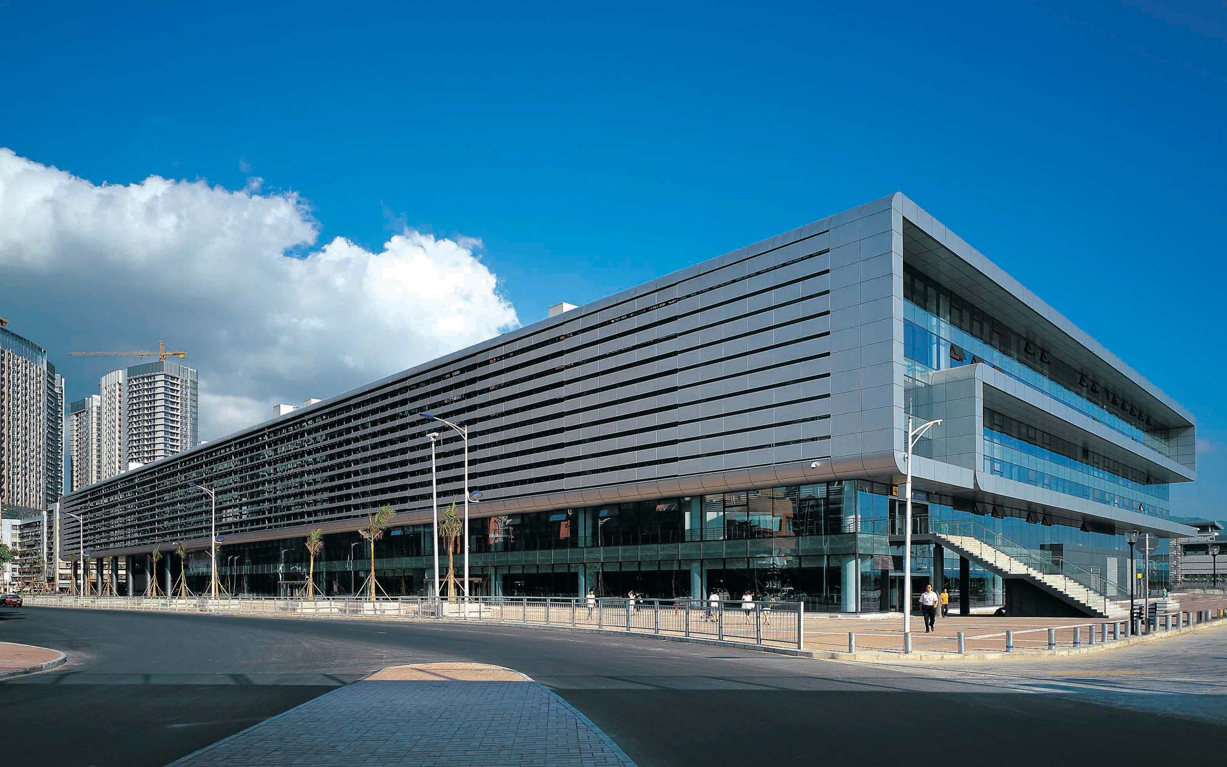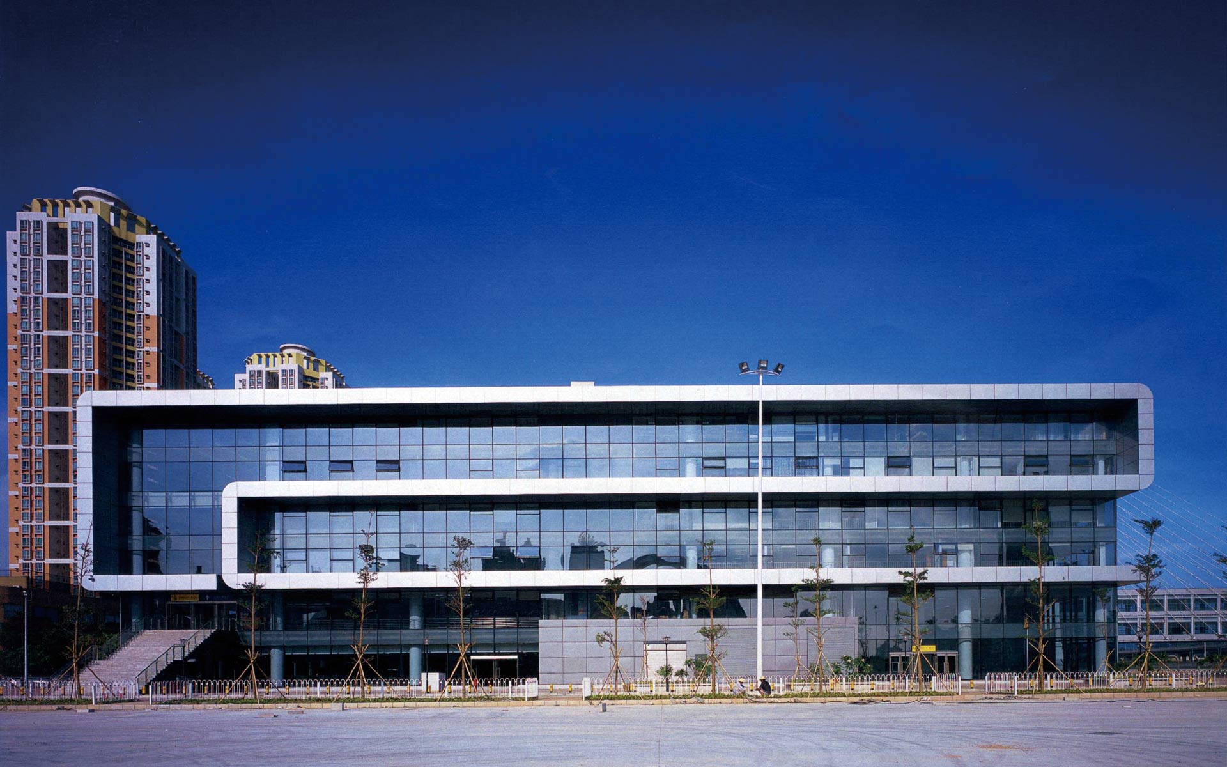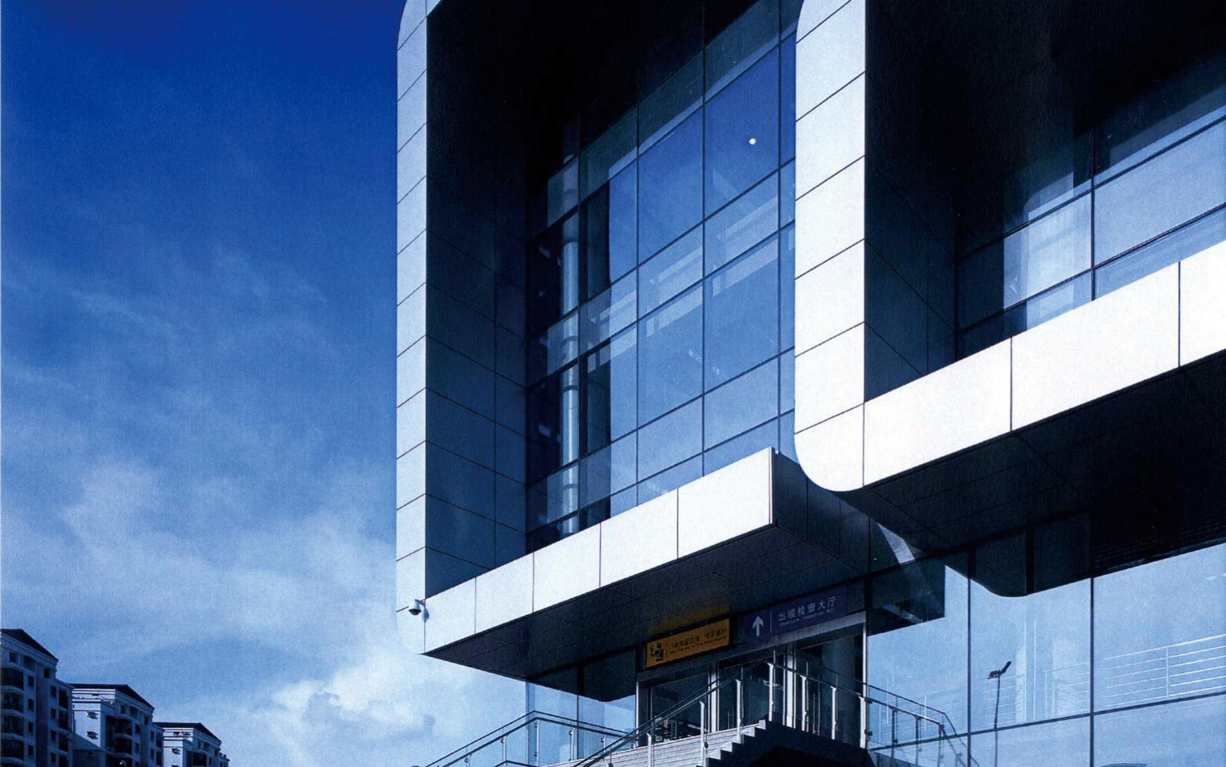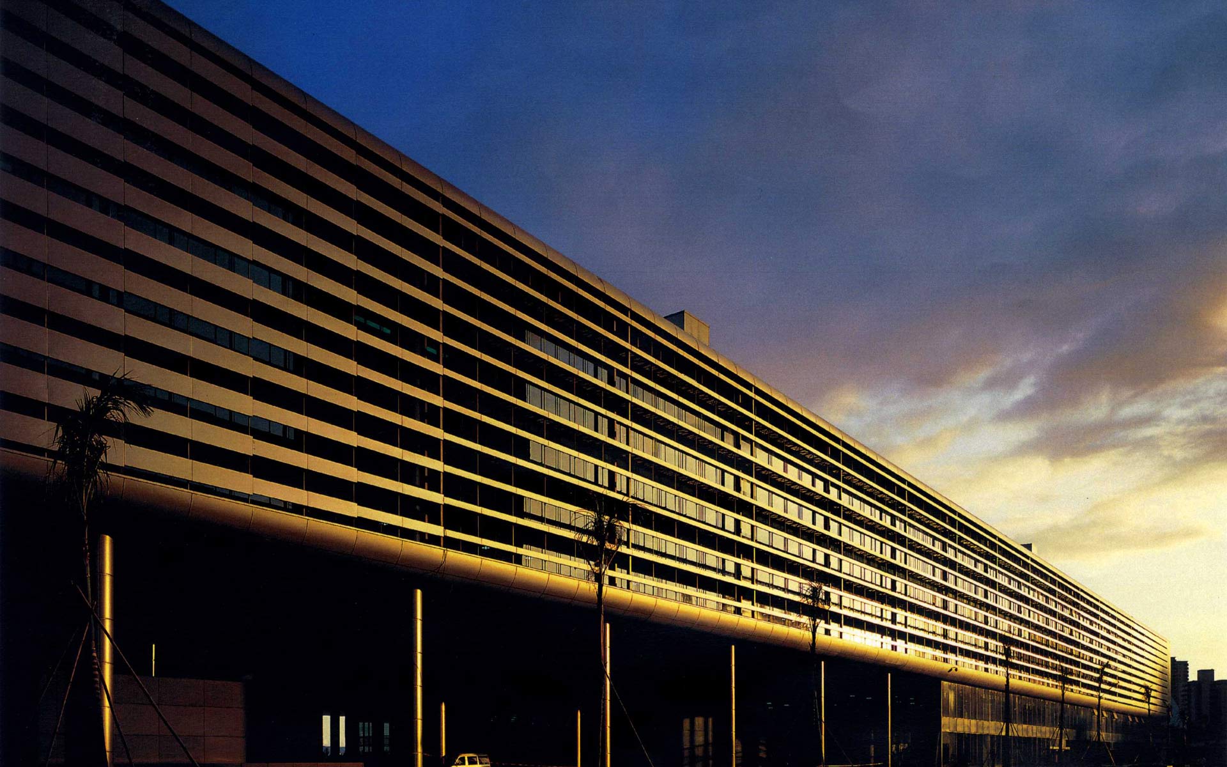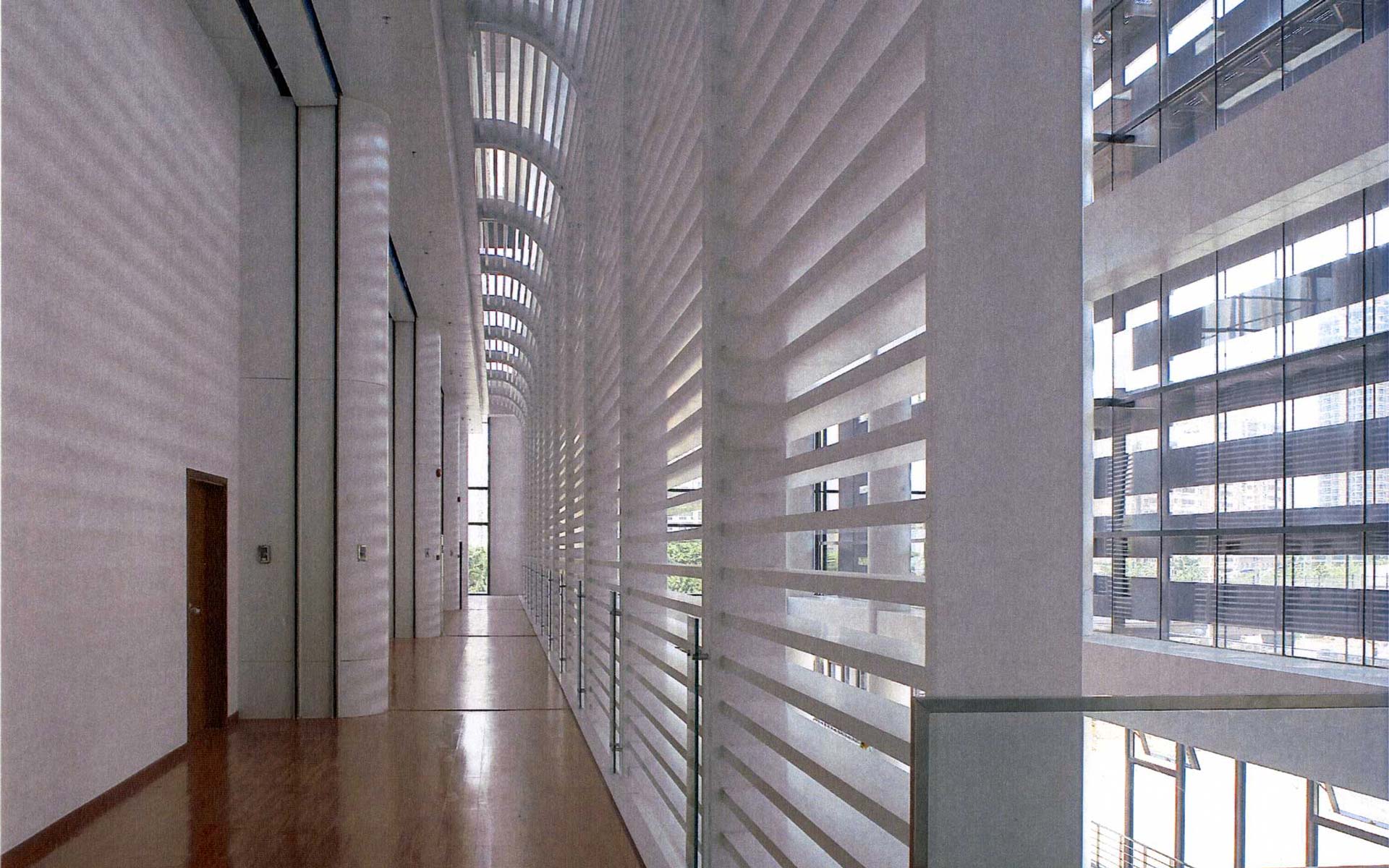The clear concept of a clearly orthogonal mega structure stands out in a context of large amorphous shapes. A shared grid and the greens connect the building with the building on the Hong Kong side. A folded surface forms floor, façade and roof. It is open in the visitor flow’s directions. Inside this structure are modular cubes aligned according to their utilization. A vertical connection is formed by cores or areaways as penetrations of the folding. The whole structure is supported by columns, not by walls, in order to preserve important view relationships.
The functions of the areas are clearly defined. Lengthwise of the building the subway station is integrated and can be accessed from both the departure level and the arrival level, above the platform which is on ground floor level.
From the edges of the façade to the center the ratio of glass to steel is increasing, giving the orthogonal structure a vivid appearance.
| Location: | Shenzhen, China |
|---|---|
| Assignment type: | Commission |
| Design Phases: | Schematic Design |
| Type of project: | Transportation Hub |
| Project duration: | 1999 - 2002 |
| GFA: | 85000 m² |

