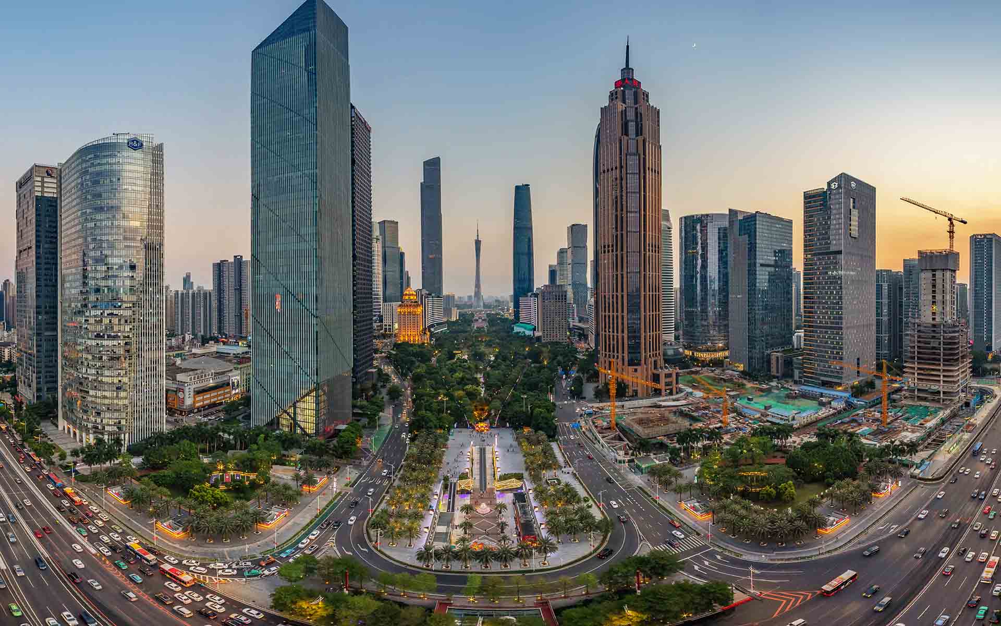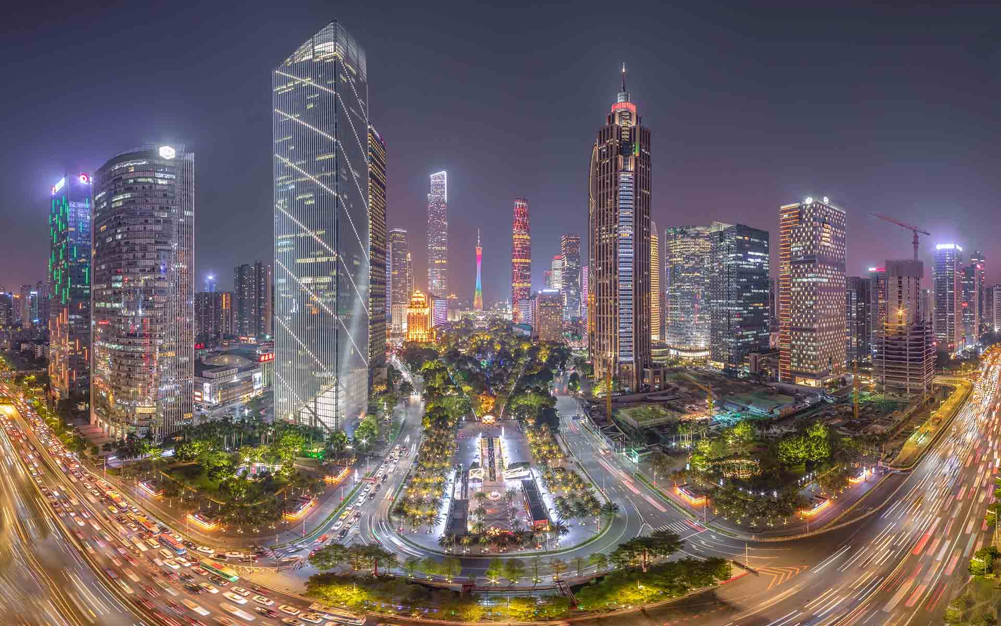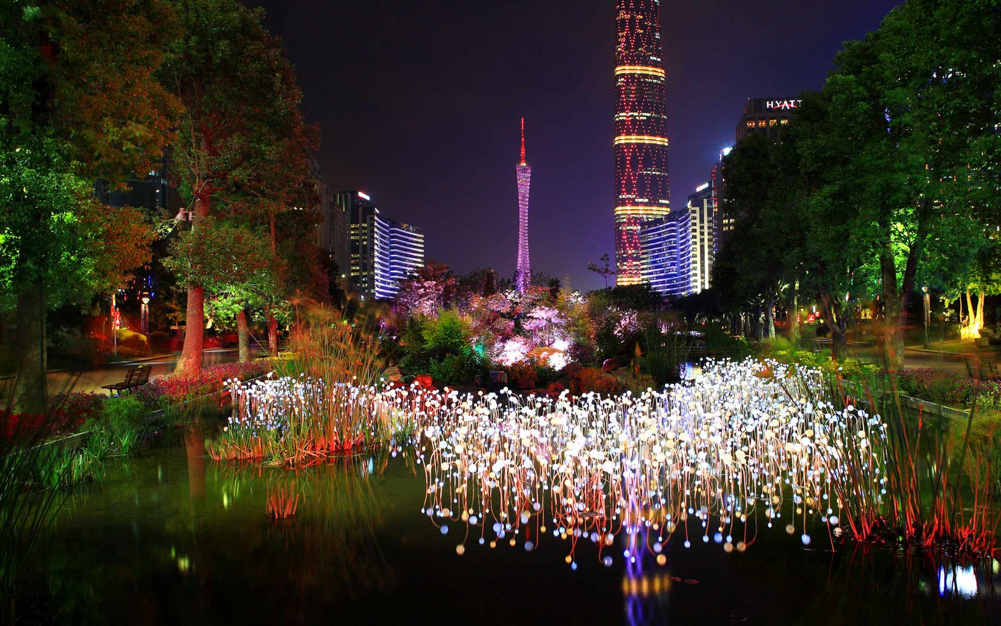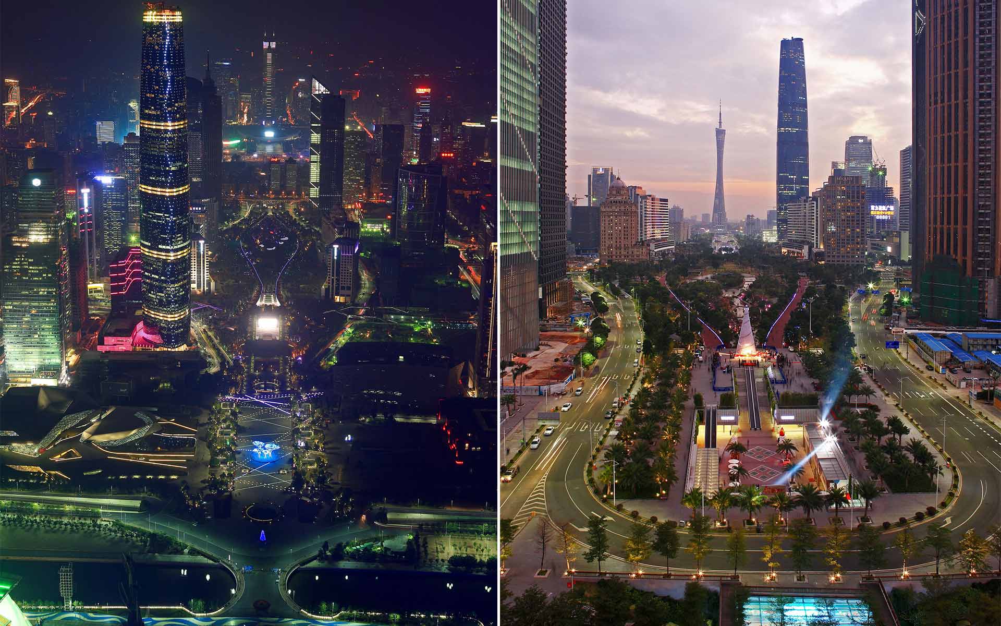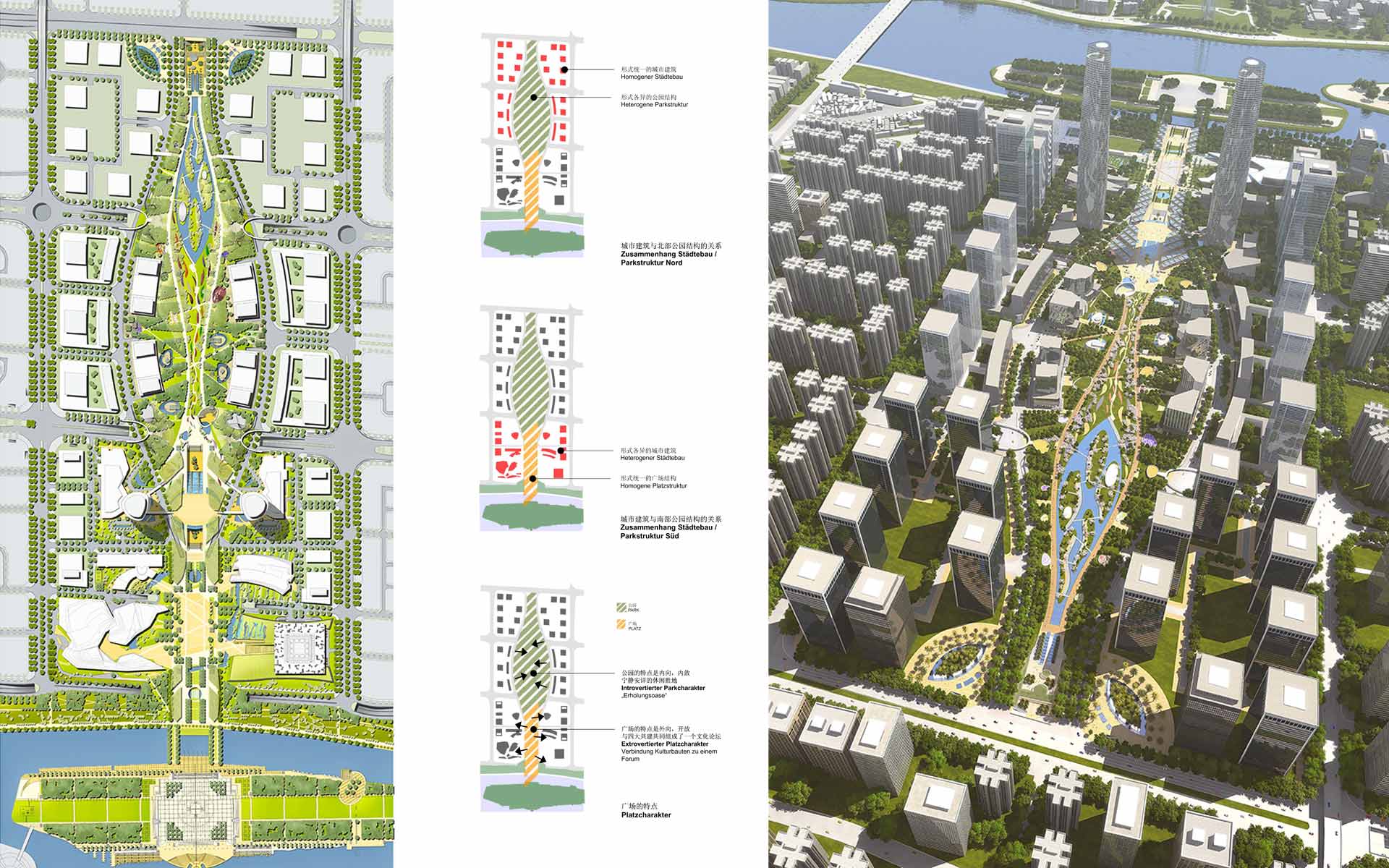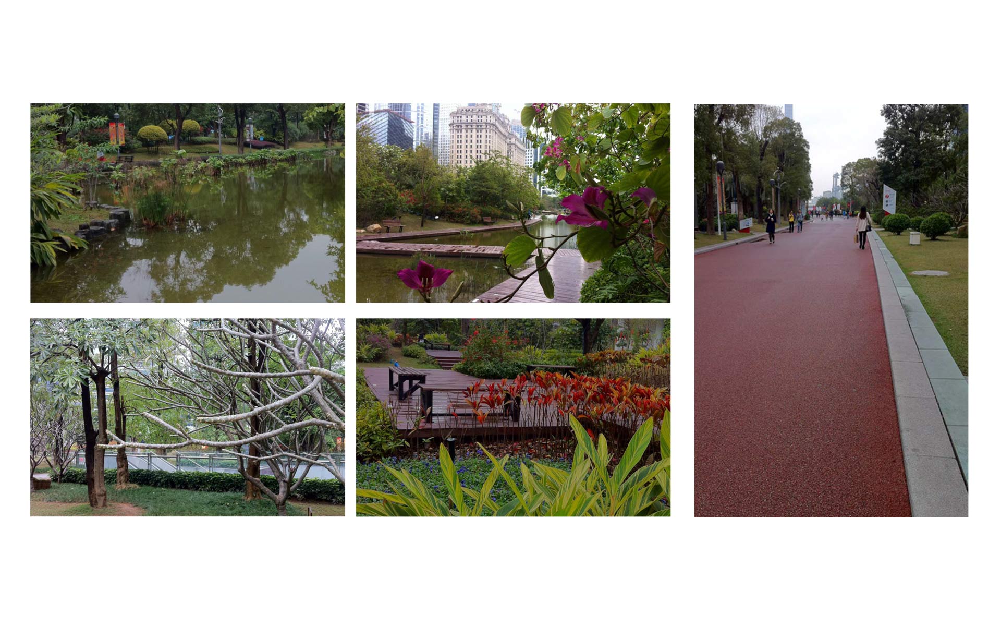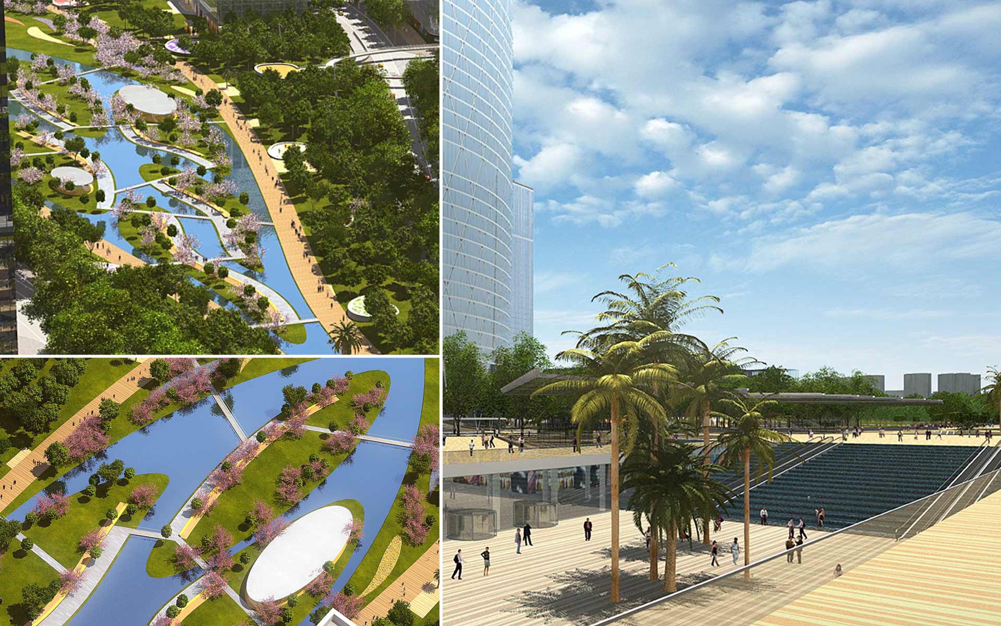The elaboration of the master plan aims to develop a continuous landscape concept for the planning area, and to integrate it into the existing open space system of Guangzhou. Most important was the connection of different levels, in order to connect underground city with park and urban space above in a unique way. With generous sunken plazas, lowered atriums and courtyards, pedestrian ramps and staircases. Plazas and landscape nodes are lined up along the new city axis and create diverse focus points in the new urban space which allow the visitor to interpret their surroundings new.
| Location: | Guangzhou, China |
|---|---|
| Assignment type: | Commission |
| Design Phases: | Conceptual Planning |
| Type of project: | Commercial + Mixed Use Open Spaces |
| Project duration: | 2005 - 2010 |
| GFA: | 400000 m² |
