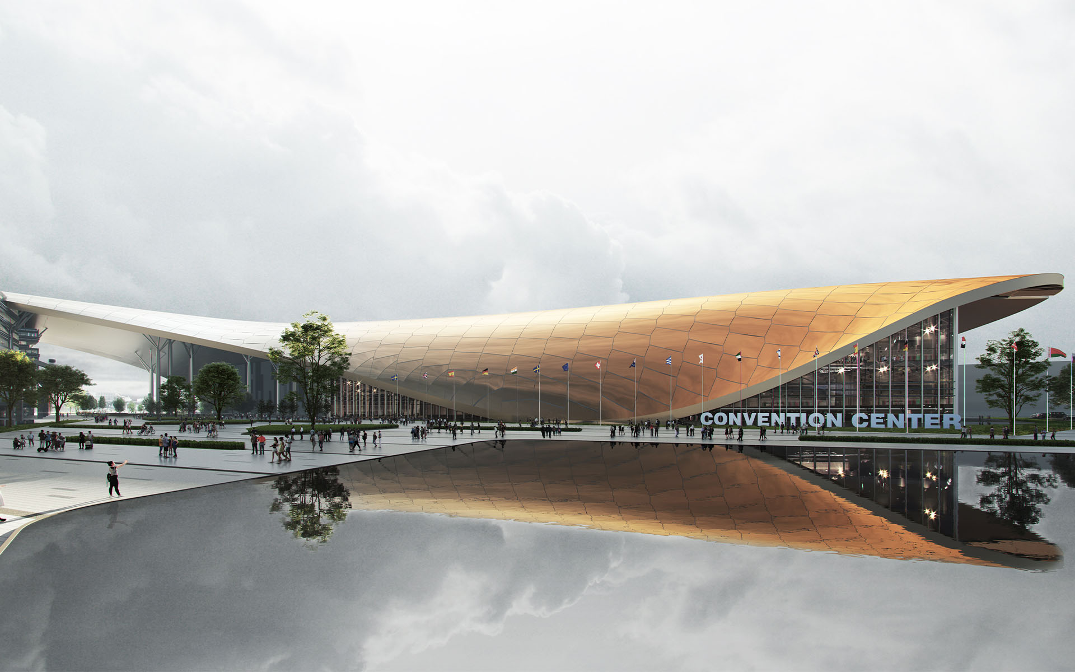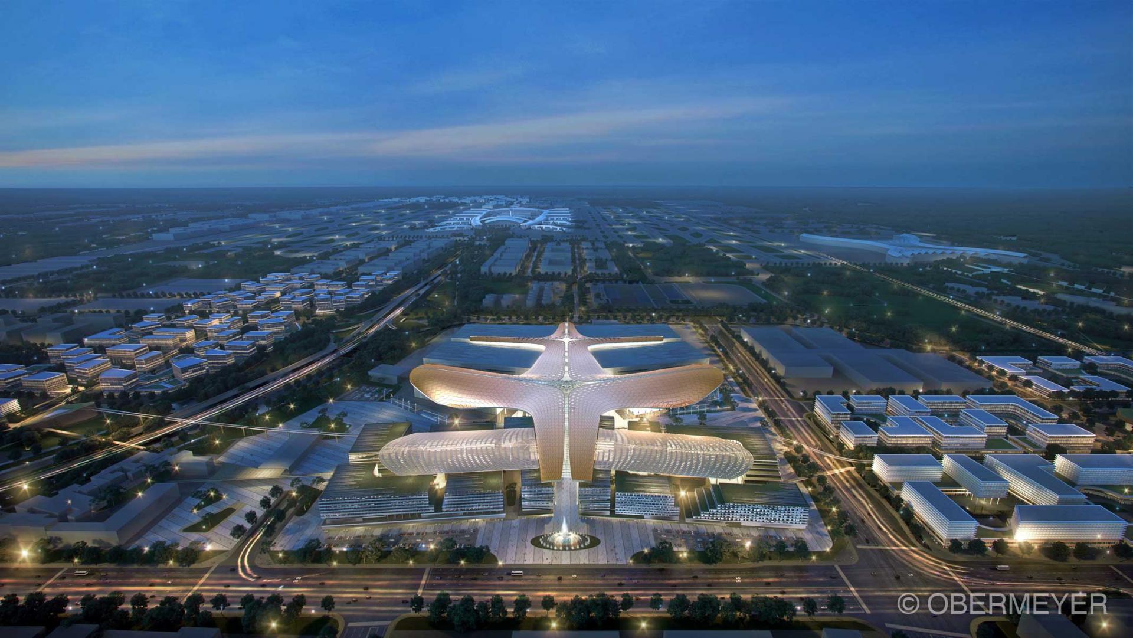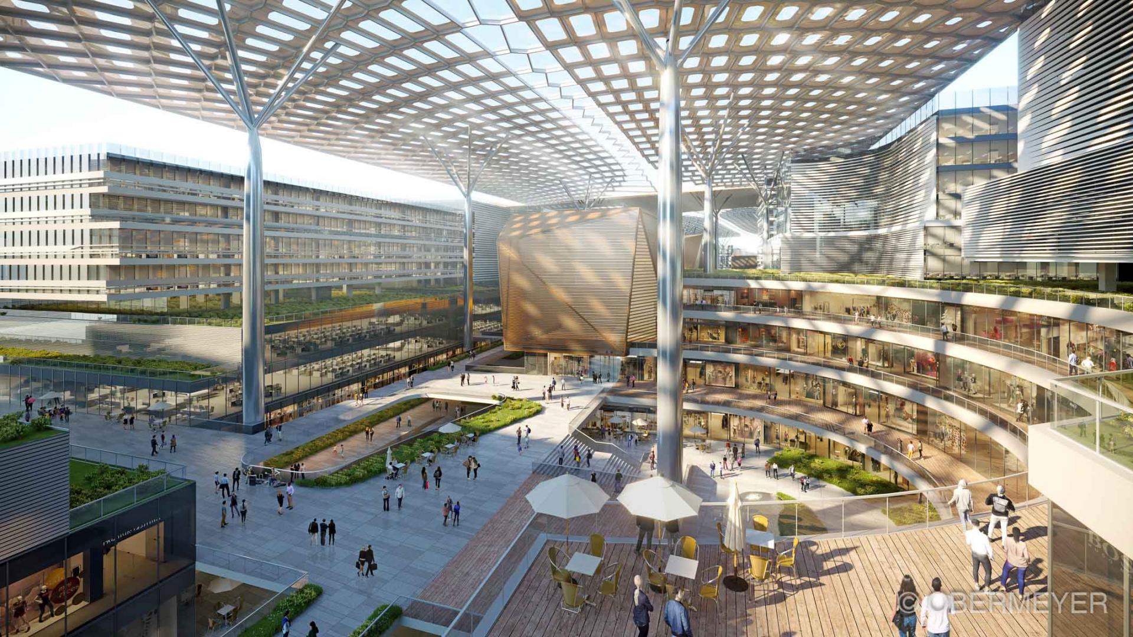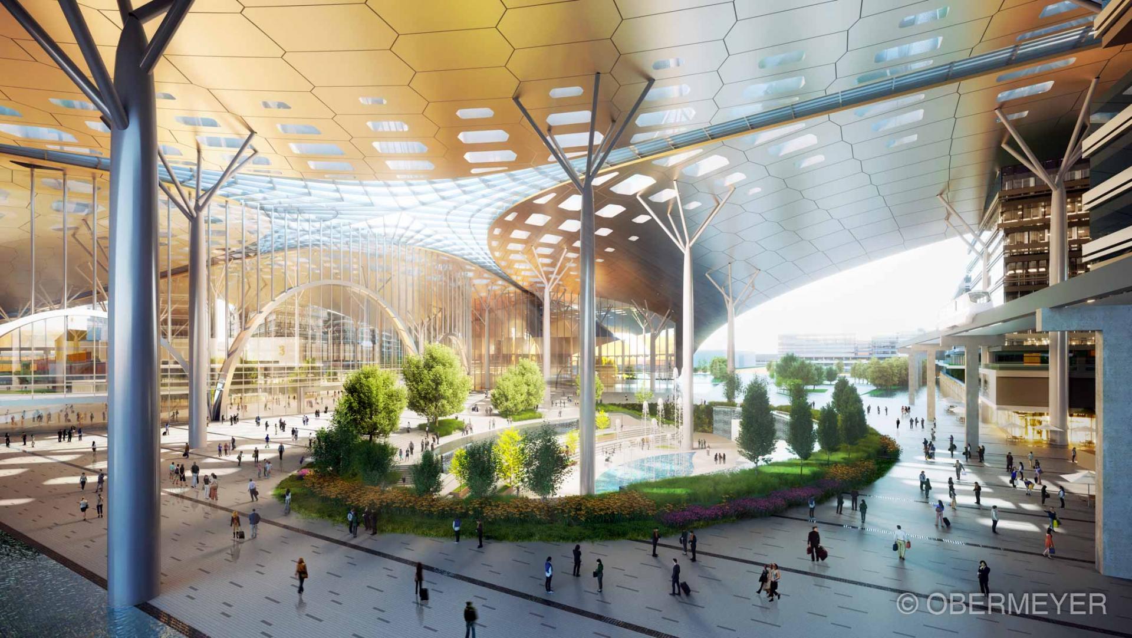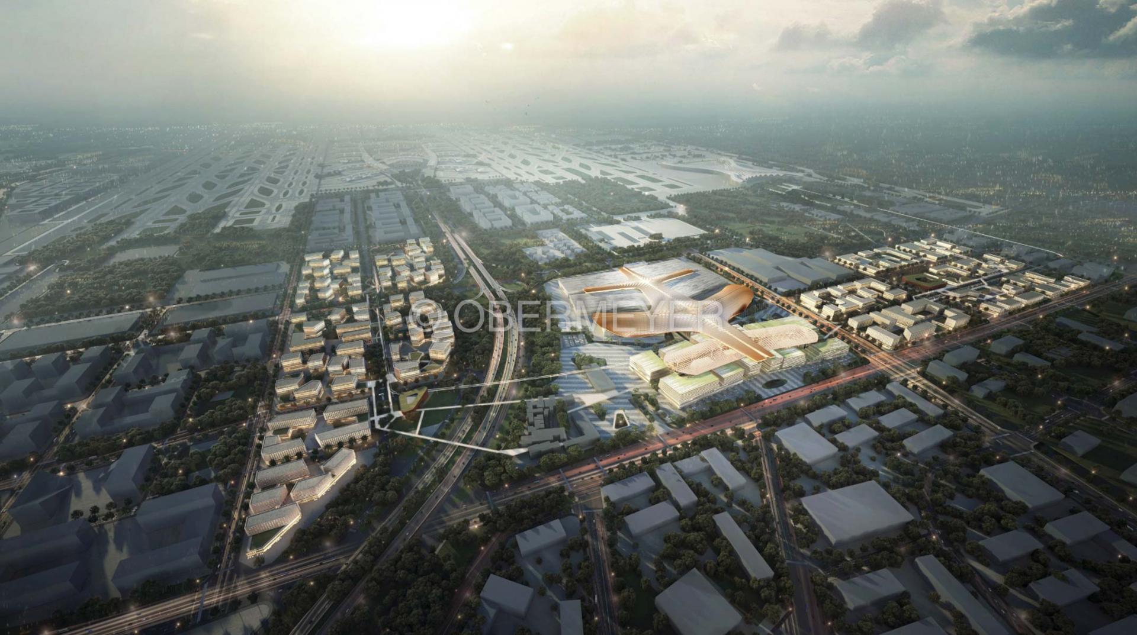Recently, OBERMEYER participated in an international competition for the urban design of the Guangzhou Airport Central Business District and the architectural design of the Convention and Exhibition Center.
The Airport Convention and Exhibition Central Business District is in the southern part of Guangzhou Baiyun Airport, the geographic center of the Airport Economic Zone, which is the core location of the T1\T2\T3 International Airport "U" port plan. The total construction area is about 1.5 Mio square meters. Among there, the exhibition area is 250,000 square meters and the commercial business area is 900,000 square meters.
One center and two wings forms the core of the comprehensive facility for conventions and exhibitions, the east and west wings radiate airport business groups and aviation research groups.The unifying axis, a vigorous slow-moving centerline connects multiple points, and that way allows slow-moving and faster public transportation services to form multiple integrates service nodes.
If Baiyun Airport development zone fully interprets the intention of being "airborne" and that way the central business district enhances this concept of "flying towards the sky". Considering a unified fifth façade design on the limited land, the simple symmetry is in great harmony with the Baiyun Airport and conforms to the principle of unity in the philosophical meaning of beauty.
This OBERMEYER design ingeniously uses the public space between buildings of different sizes for linking them:
1. Unifying and that way enhancing the various facilities to form a multifunctional complex.
2. Effectively guide the flow of people resources, activate commerce, facilitate commerce, link various interesting spaces, and activate the edge integration of various functions.
3. Inspiring the relatively generic exhibition building mass that usually would be conditioned by large-scale development and bridging the fracture gap between other small-scale buildings and exhibition buildings for the sake of higher integration and higher TOD functionality.
The complex combines different scales and types of offices, forming courtyards with different heights and alternating concave and convex spaces. The architectural figure reflects the business dynamics and the creativity within. The main colors are black, white and gray, with small orange and yellow-blue color elements. The landscape features water surfaces enclosed by elegant outdoor furniture and lavishly decorative plants.
| Location: | China |
|---|---|
