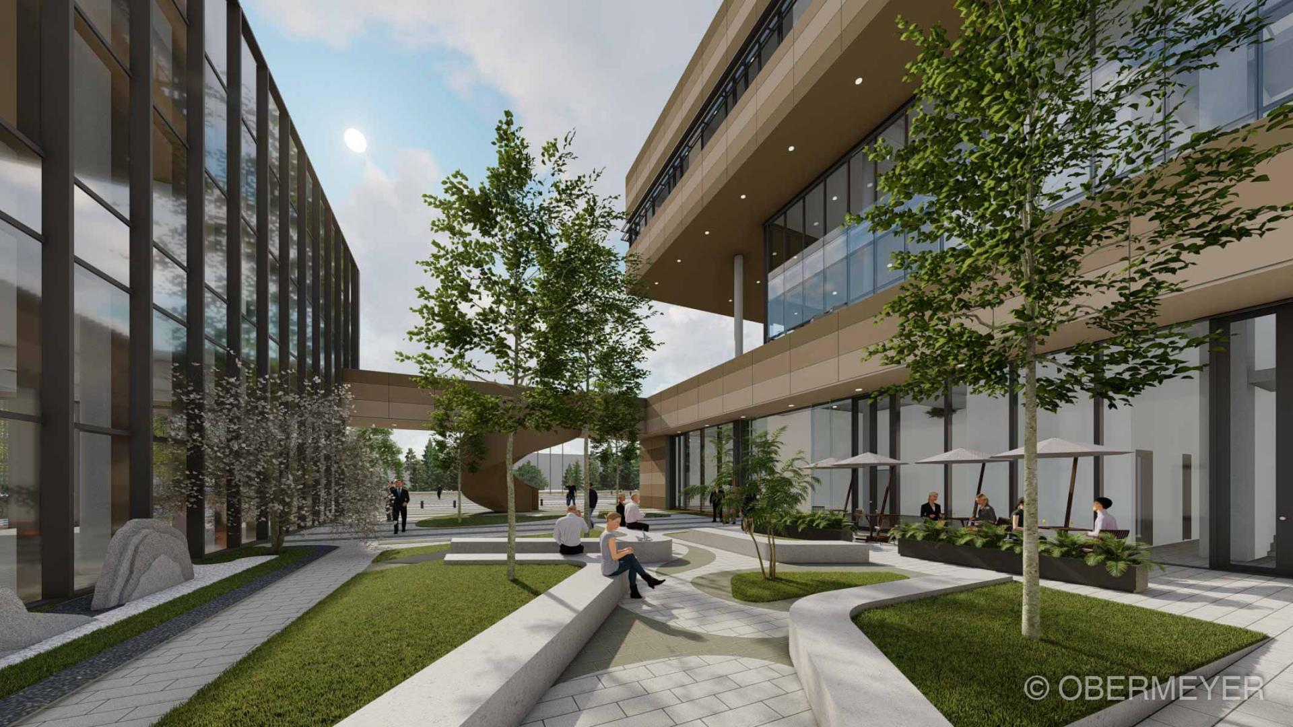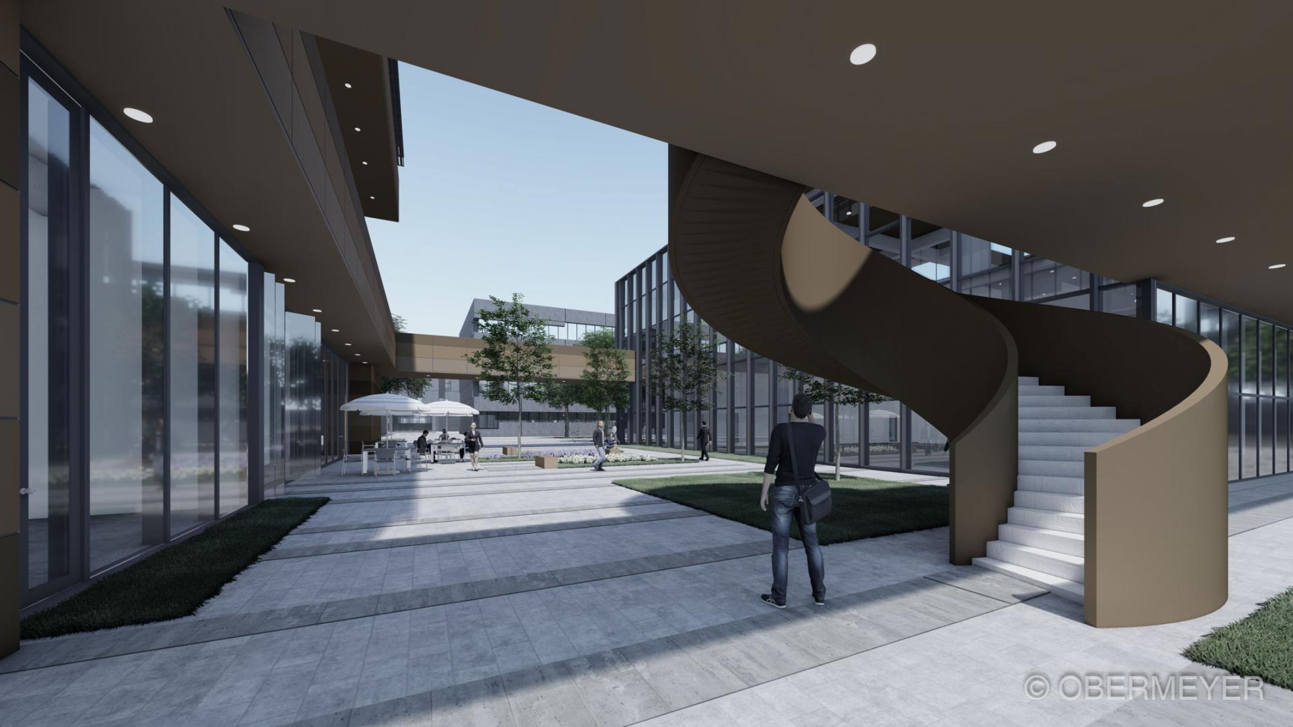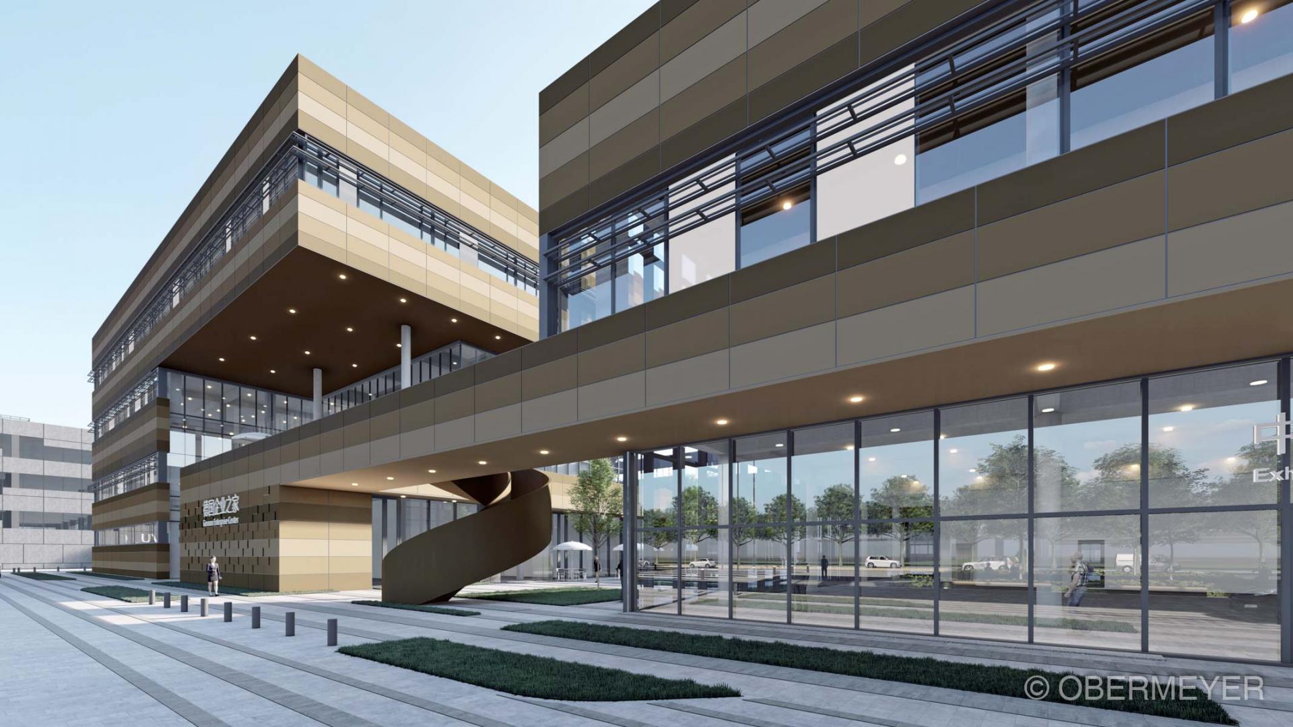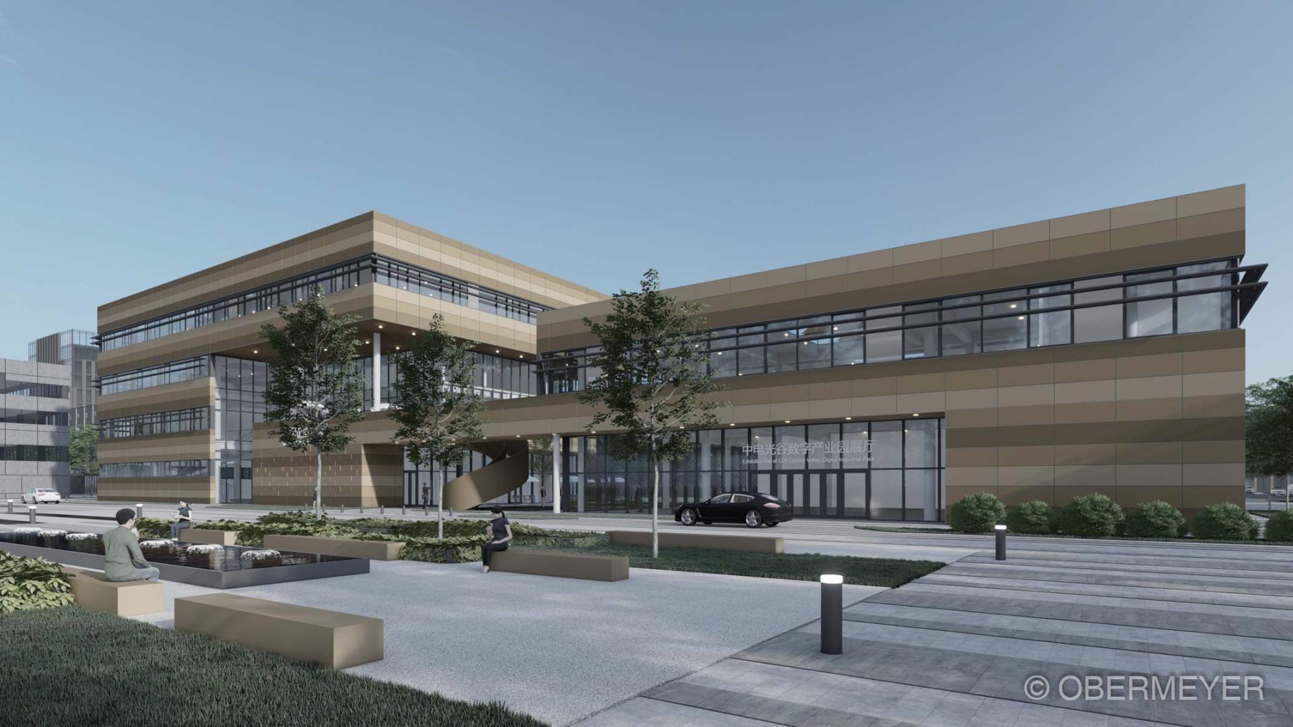The development is located in the core area of Changfu Industrial Park, Caidian, Wuhan, Hubei, with a land area of 10,061 square meters and a building area of 7,472 square meters.
Composed of the German Enterprise House, the OVU Digital Park exhibition hall, and its corridors, it integrates office, leisure, exhibition, negotiation, and reception functions, aiming to achieve work and life balance for the workers. The roof garden and the use of new materials, etc. qualified it for the green building standards.
The interconnection of the building blocks denotes an international collaboration between China and Germany as well others. The smaller exhibition hall is a part of the larger German "Enterprise House". The two blocks are coupled with each other around a courtyard, whereas the interval creates a very intense spatial link. Outdoor activities or celebrations can be hold there with a linkage of indoor activities, linking via the courtyard to the bar and the cafe.
The facade of the building is simple and lively, and the blocks are sculpted. The horizontal lines differentiating the color of the façade are inspired by tree rings, giving the sense of the art and craftsmanship and highlighting the quality of the high-tech industry. Based on functional requirements, a ceremonial front square and a courtyard, as well as bridges and the corridor that generate fun, make the diversified activities possible.
The warm-toned terracotta panels create a sharp contrast with the gray tones of the other materials—— the façade has a clear relationship between the "void" and "solid". The interspersion of the blocks, the space permeability between the courtyard, the bridge terrace and the indoor space make the space and the landscape flow mutually.
| Location: | Wuhan, China |
|---|---|



