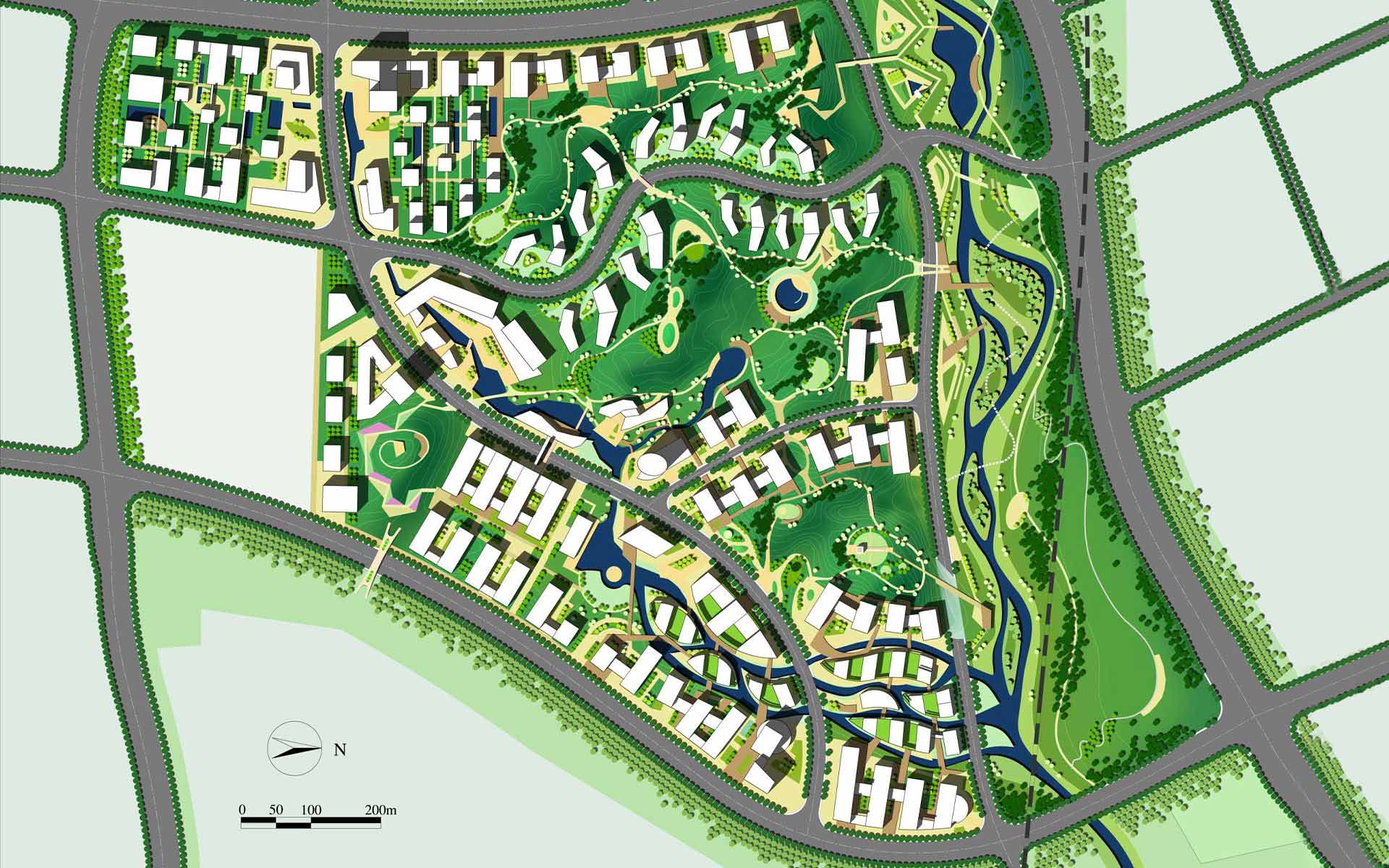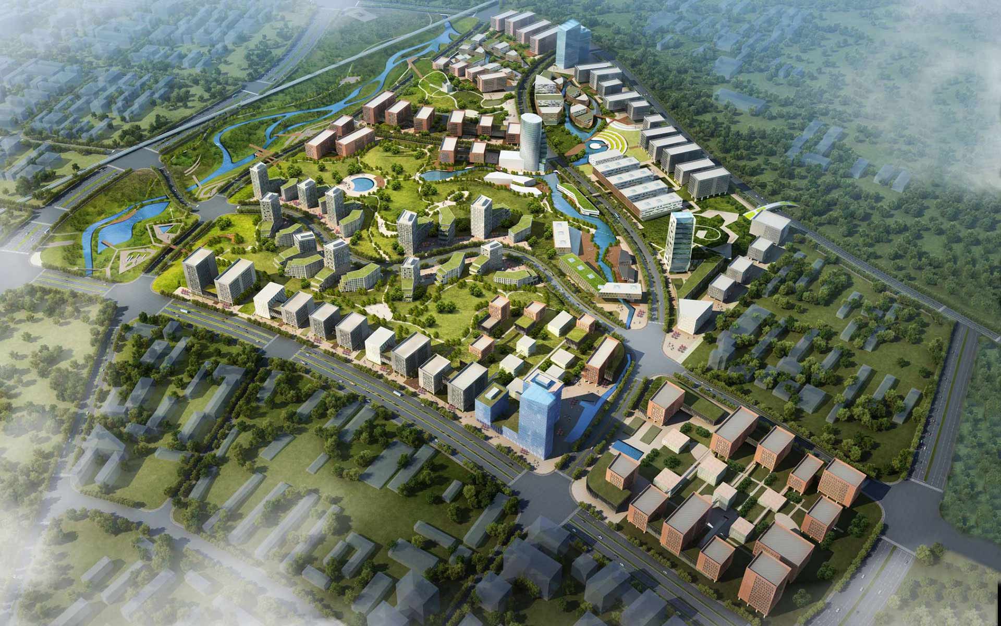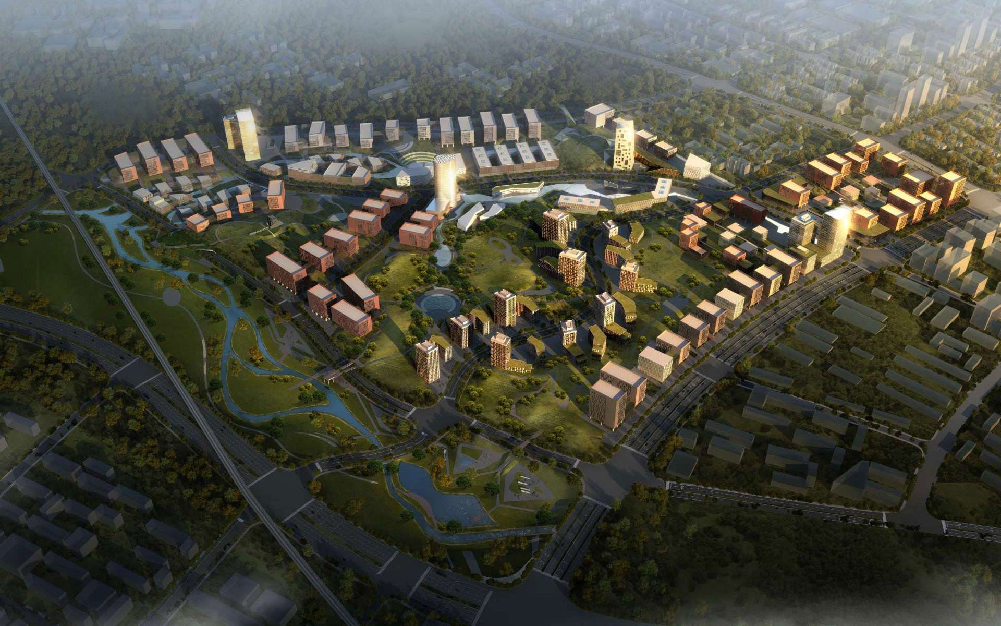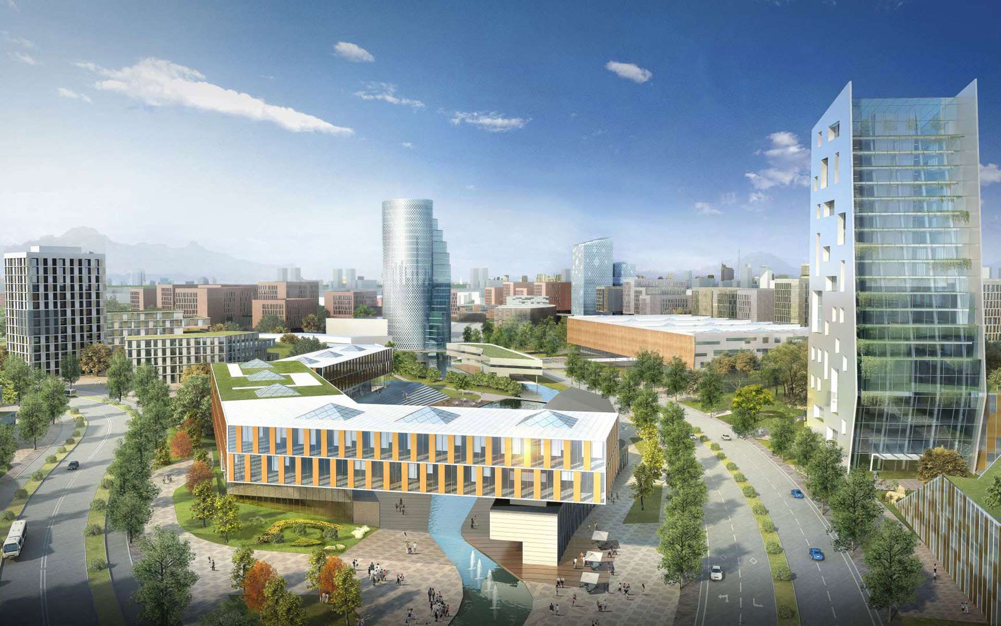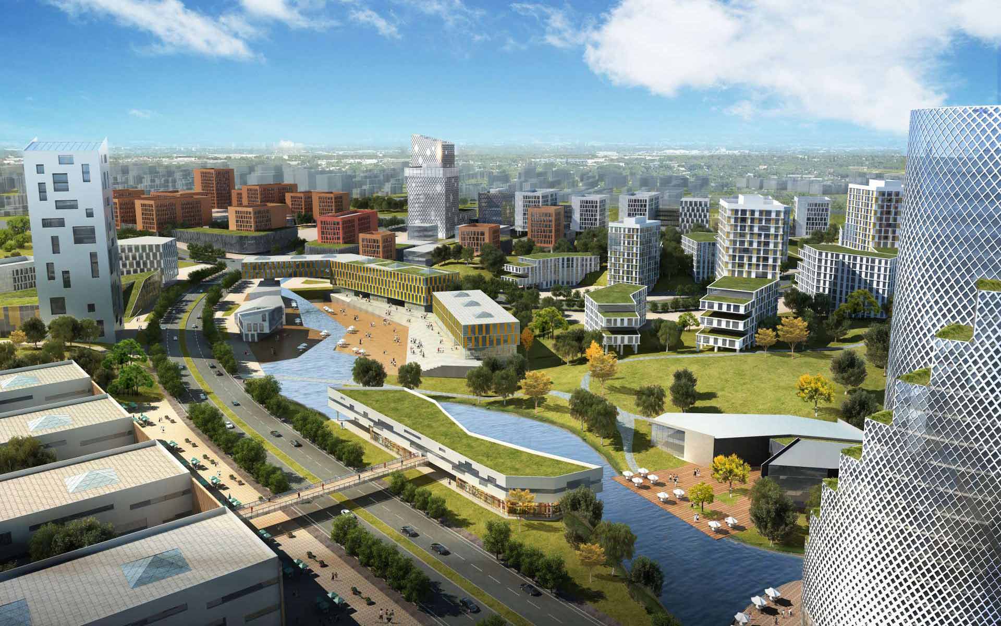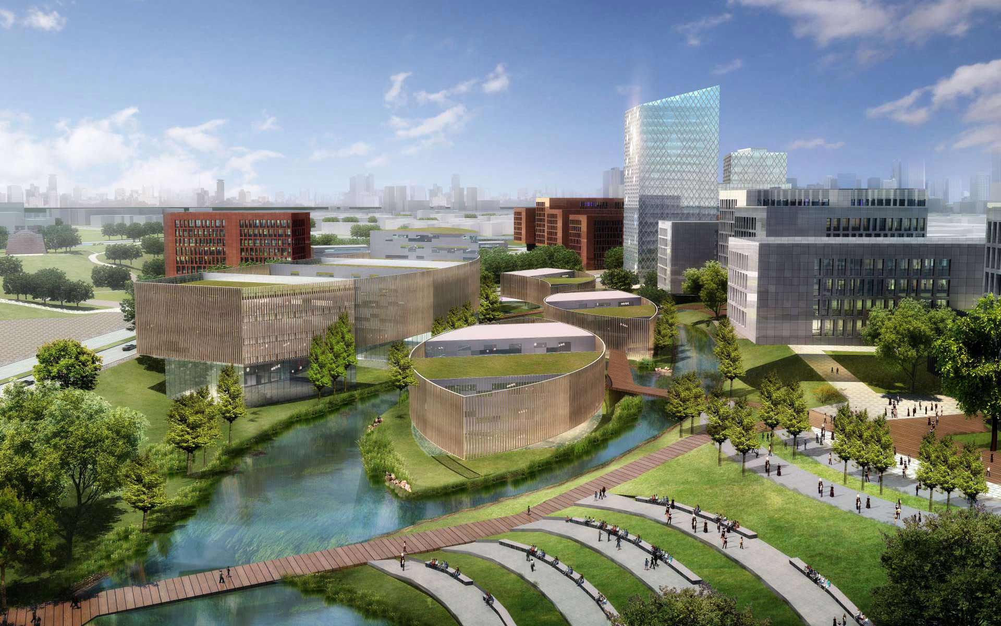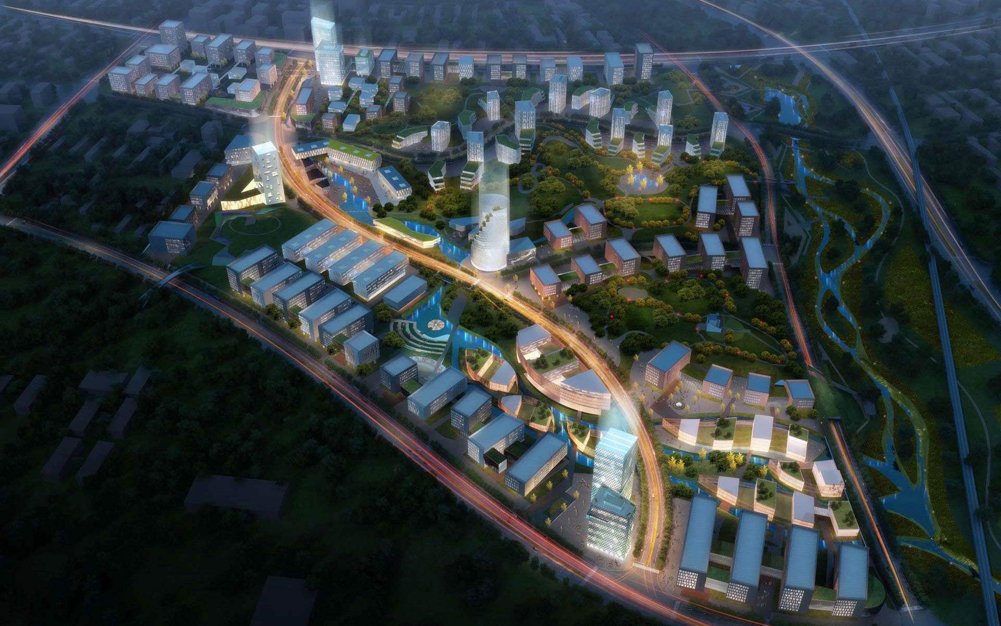The concept focused on embedding the new development in the given topography that allows minimizing necessary earthwork and protecting ecological resources. Thus an intensive GIS analysis was the offspring for the resulting infrastructure and the urban massing. Considering factors like slope, slope direction, noise, water-shed and environment, the plan has an over-average green rate of 25% dedicated to parks and water bodies. The buildings are grouped into 7 sub-set (Beidou is the name for the star constellation of the Great Bear with 7 stars) and collected requirements of all functions. Along the main axis 4 central areas are represented by high-rise structures. All other functions are grouped in efficient mid to low-rise structures, whereas the research areas were organized in campus schemes. In order to cope with the 5 to 7 years developing period of the planned 1.35 million m2 of gross floor area the realization schedule is divided into 5 functional sub-plots, where the first development zone will receive functions from the whole program and the following zones will comprehend the functions logically. Zones for working and areas for living and leisure were treated in the OBERMEYER concept with equal importance. Upon completion the Beidou Industrial Park shall integrate Productive,- working, studying, researching and living by a comprehensive approach.
| Location: | Ganzhou, China |
|---|---|
| Assignment type: | Competition |
| Design Phases: | Conceptual Planning |
| Type of project: | Business + Industrial Park |
| Project duration: | 2014 |
| Program: | 1st Prize at International Competition |
| Area: | 890000 m² |
