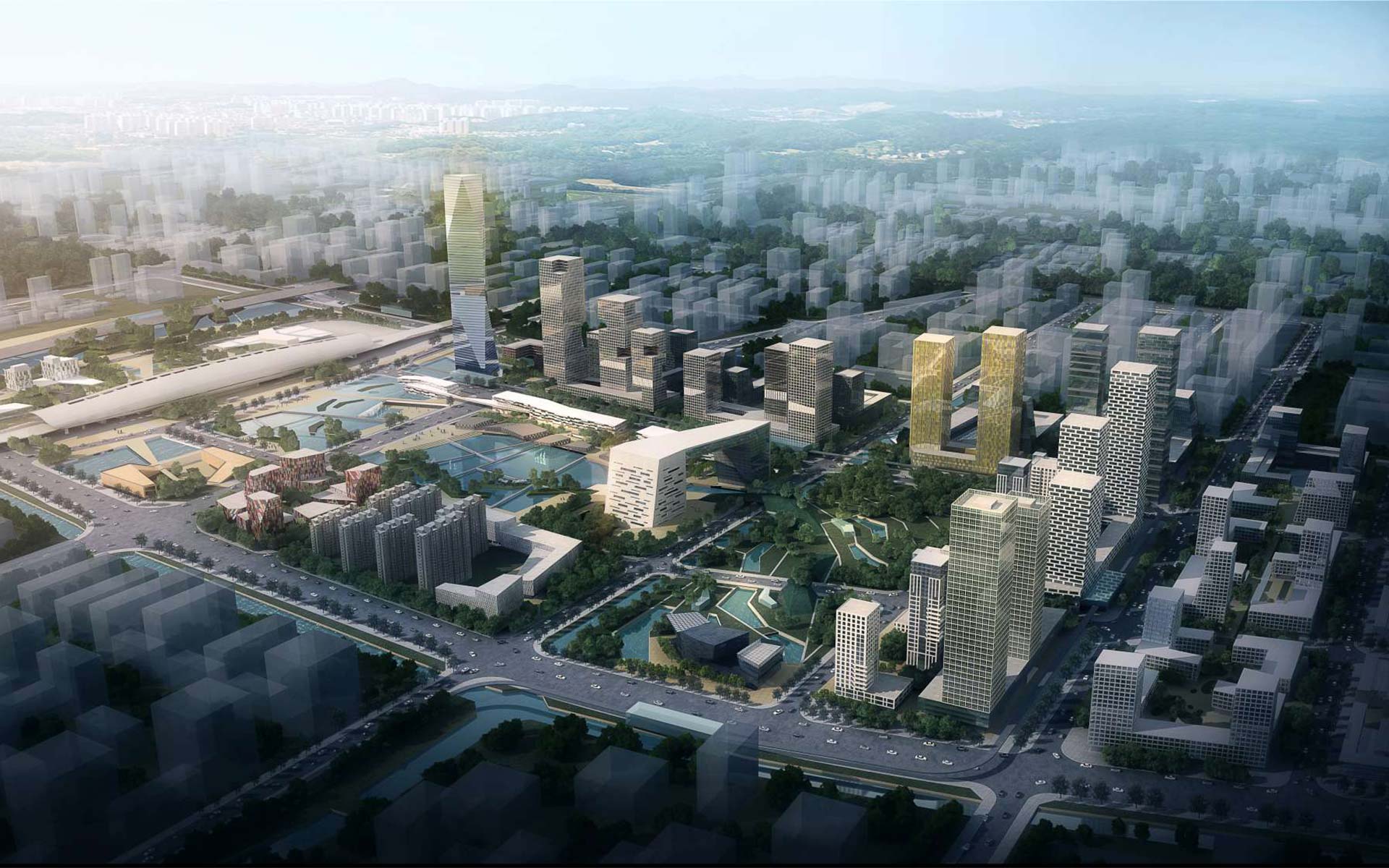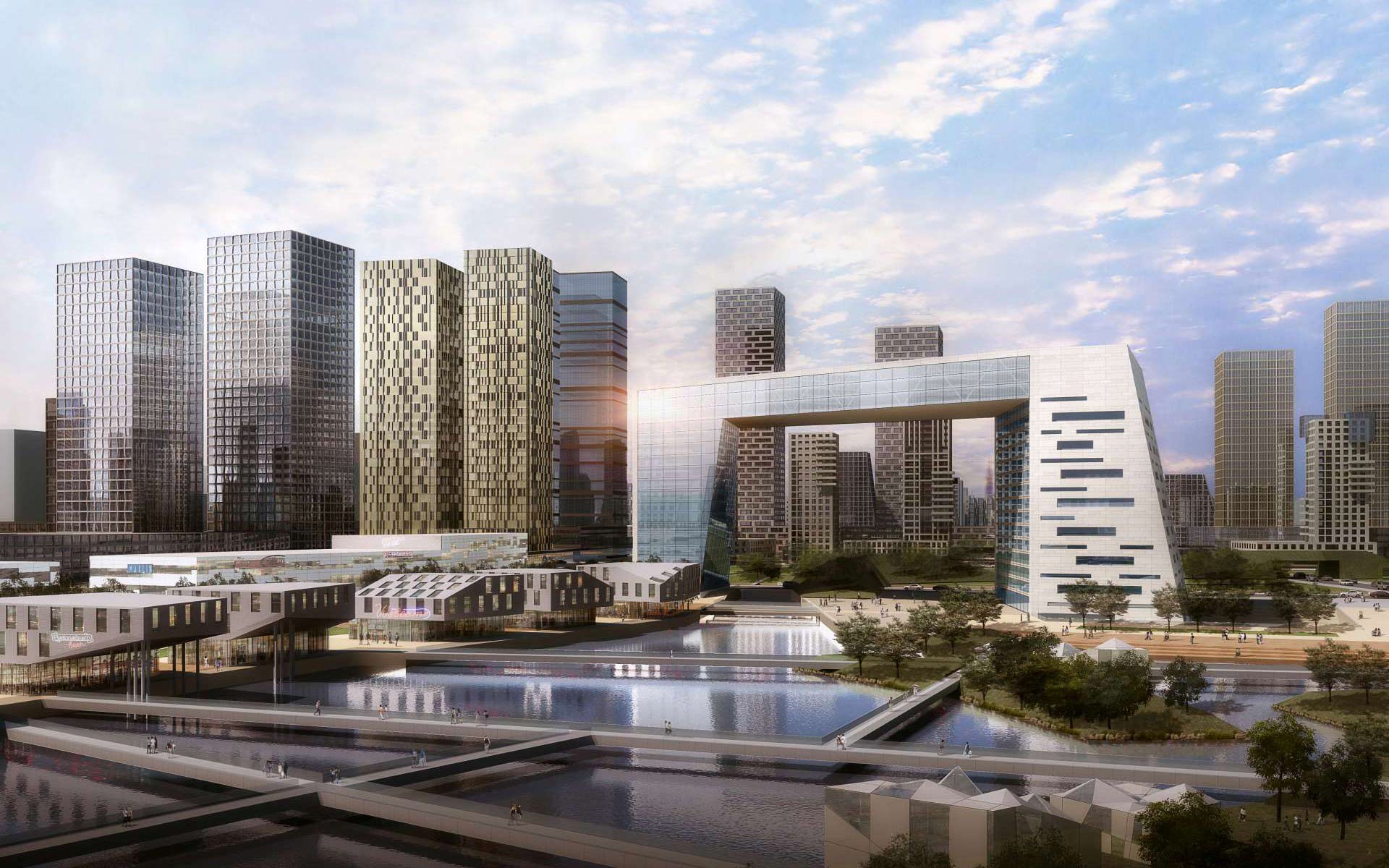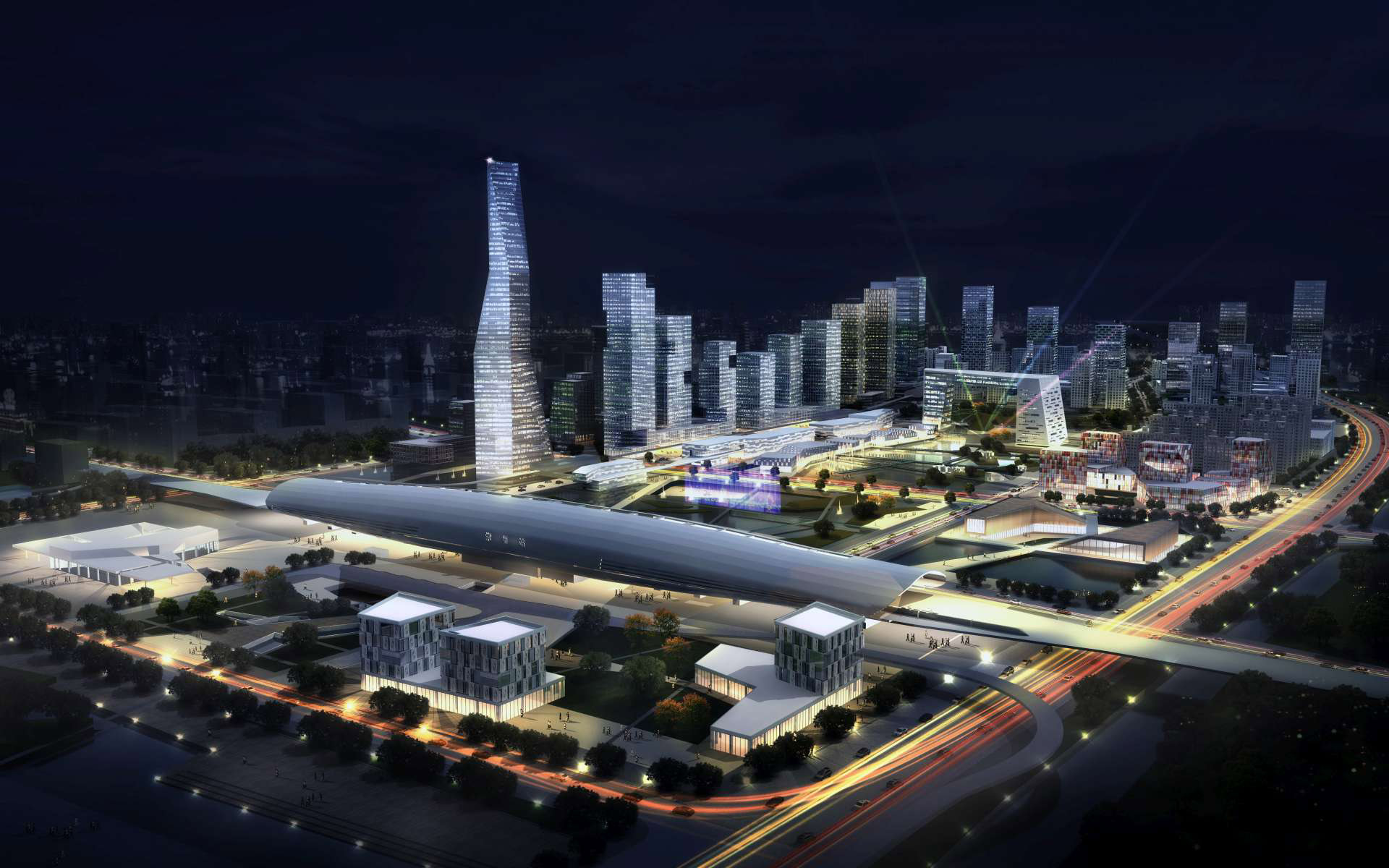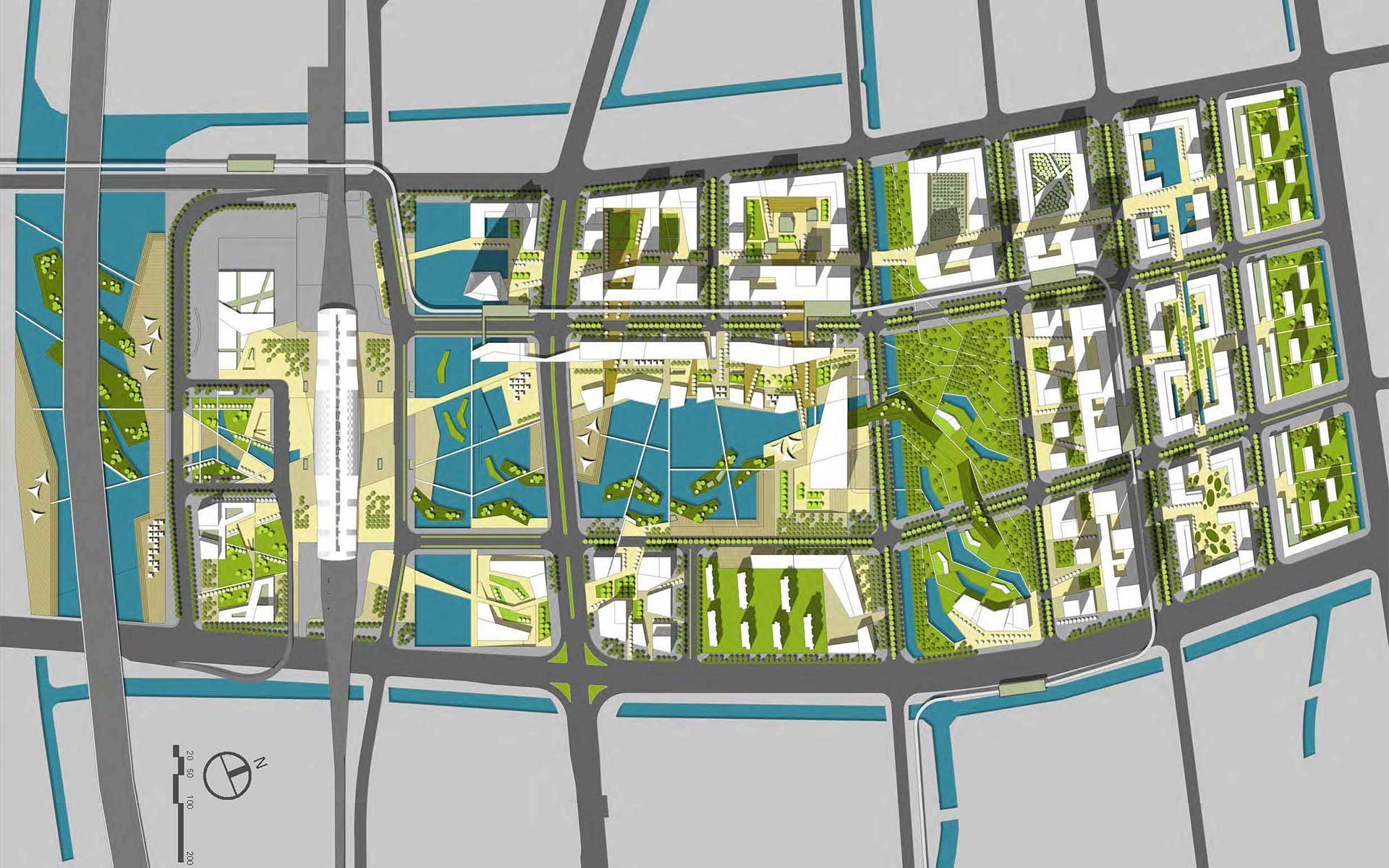The project site is located at the central area of the northern district, adjacent to the development axis of Hurong Highway and Changjiang Road. It is the core area of the high-speed rail station in the north, which will become the showcase area of the city in the future.
A new sub-center is included in the planning, surrounded by advanced facilities, such as High-speed Rail Hub, Sanjiangkou Culture Entertainment Complex and commercial office complex. By utilizing the existing development axis, all the facilities are combined organically into a new city center which is advantageous to promote economic development. Our urban design concept derives from traditional Chinese culture, combined with feasibility, internationalization, ecology, and multi-functionality, to further display the unique value of the region. Based on the station in the shape of “a streamlined fish” in Chinese culture, Changzhou unique water city is created.
| Location: | Changzhou, China |
|---|---|
| Assignment type: | Competition |
| Design Phases: | Conceptual Design |
| Type of project: | Core Area, TOD |
| Project duration: | 2011 |
| Area: | 1600000 m² |



