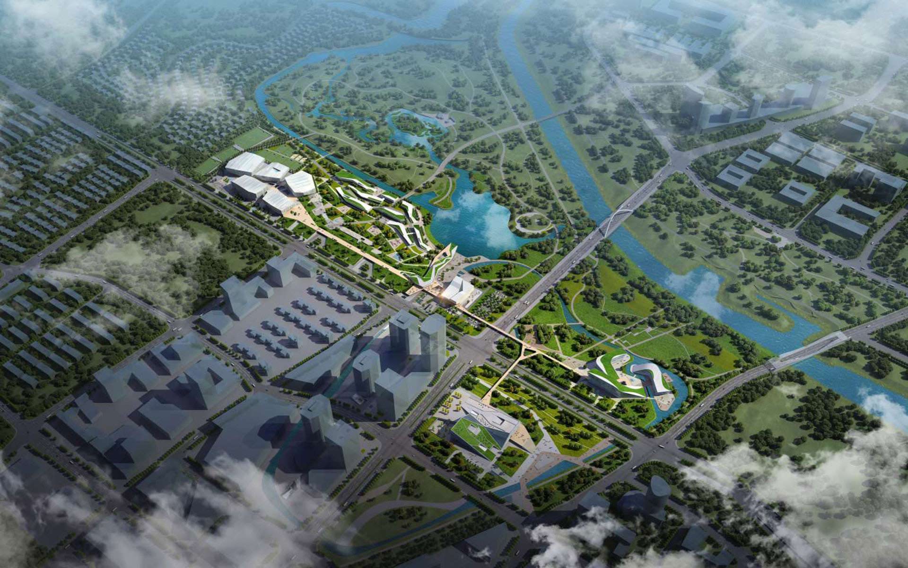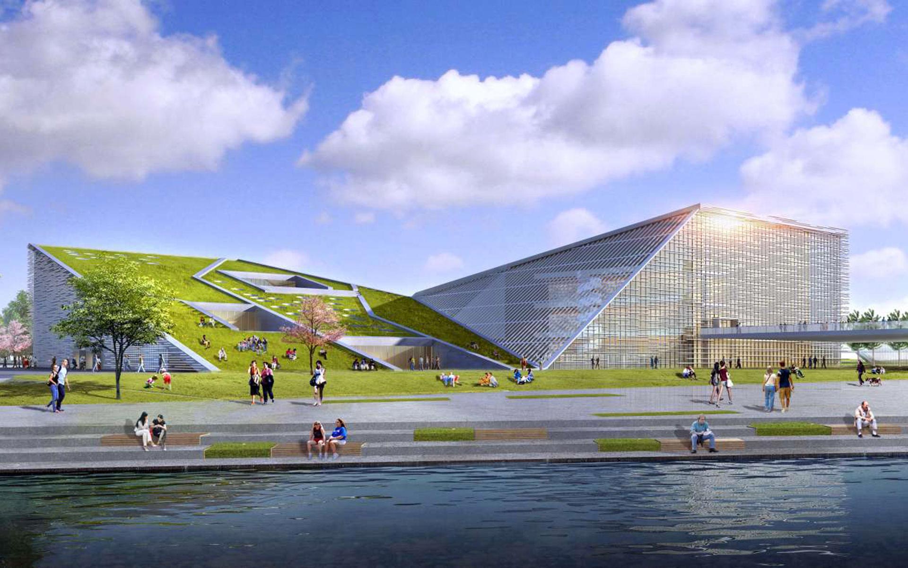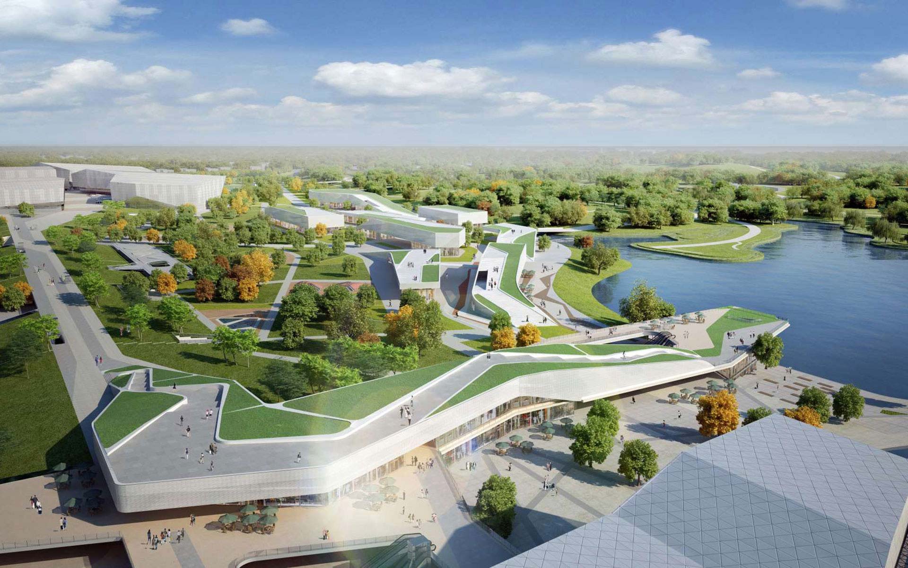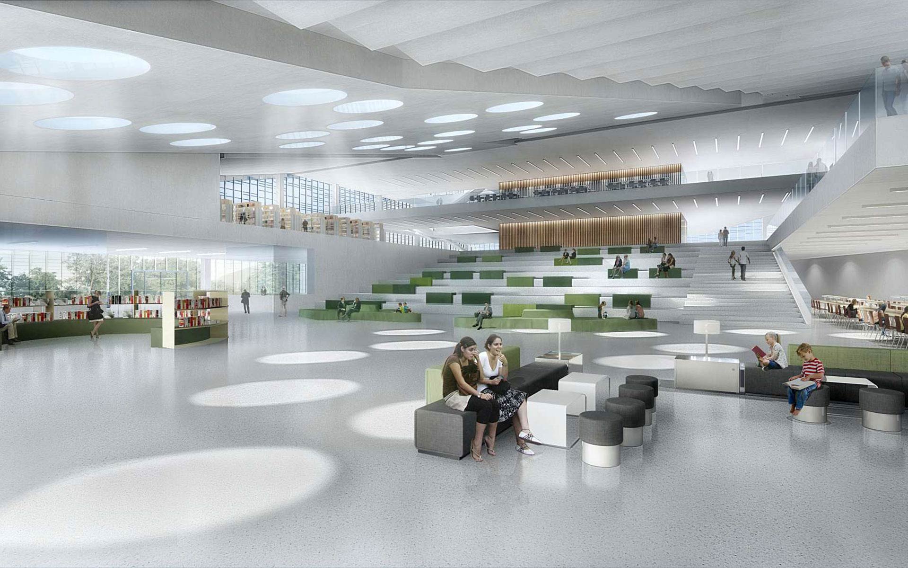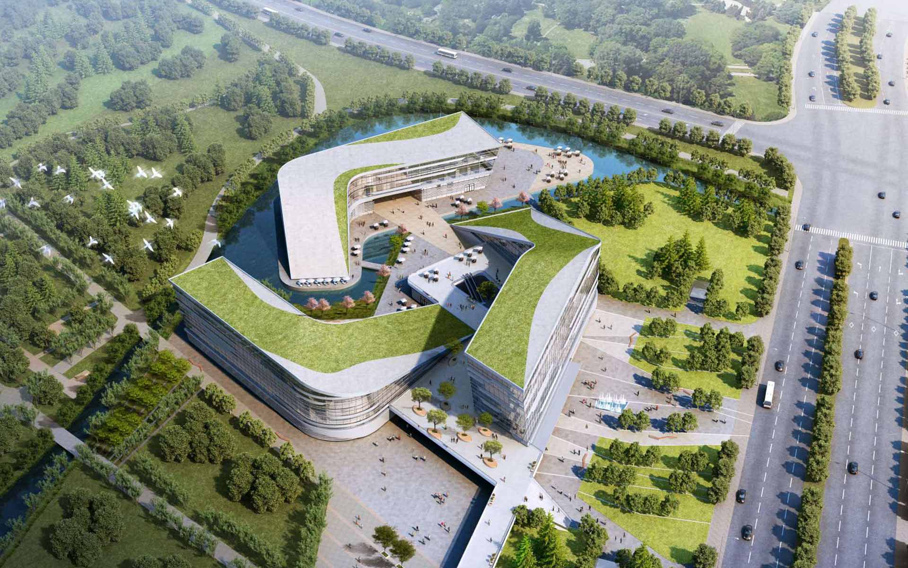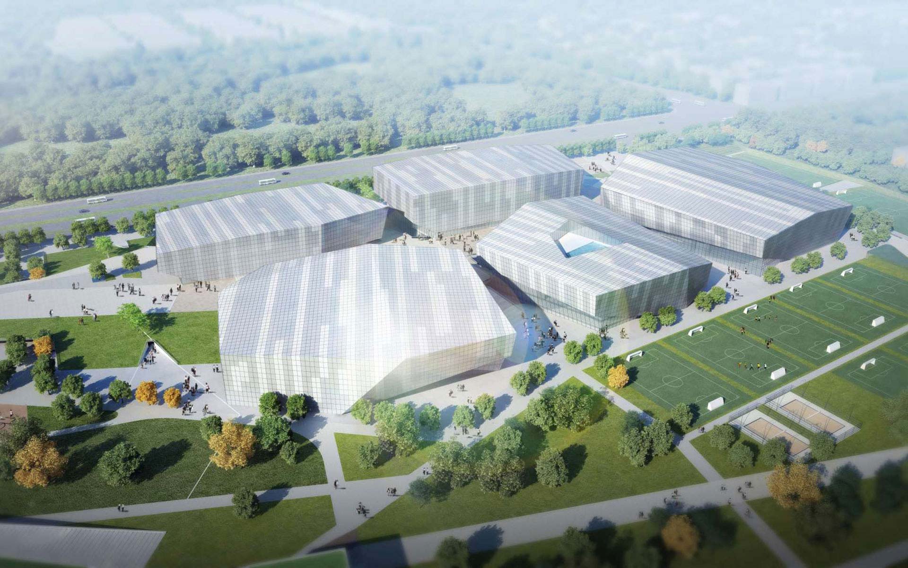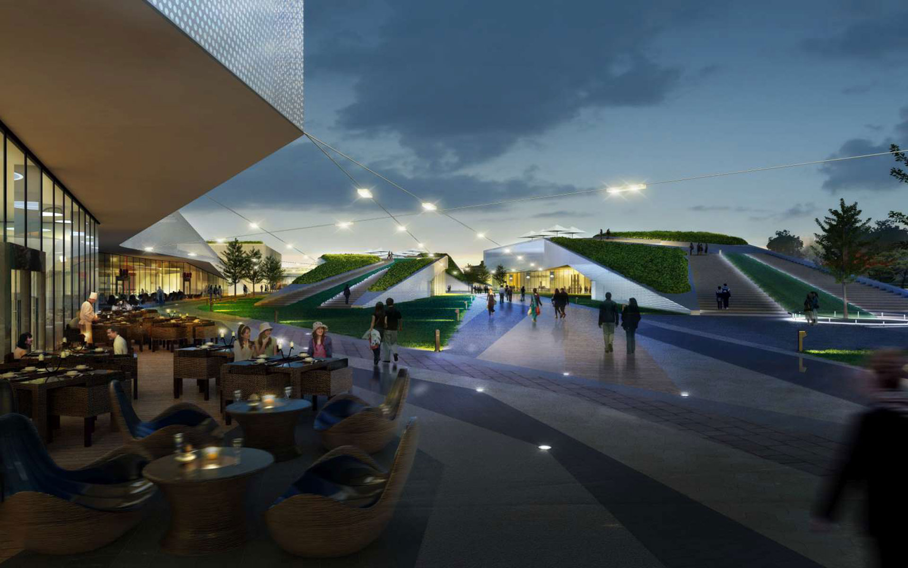The Urban Living Room locates between the north and the south core areas of the Future Technology City in east Changping, Beijing. The gross planning area is 56.13 Ha. Apart from being a public place for dynamic activities and experiences, it should emphasize the application of ecological architecture and carpet technology to realize the integration of the city and the nature. Our design solution is to combine areas with similar functions based on their development requirements; decrease the damage of the environment caused by building group; reinforce the connection between the buildings and the nature; apply a multi-layer axis to depict the transition from the city to the nature. Regarding architectural design, each building has its unique symbol and is connected by the important axis "Sky Corridor", which brings the integrity of the urban living room.
| Location: | Beijing, China |
|---|---|
| Assignment type: | Competition |
| Design Phases: | Overall Planning, Conceptual Architectural Design |
| Type of project: | City Extension |
| Project duration: | 2015 |
| Program: | Cultural, Commercial, Residential, Sports |
| Area: | 561300 m² |
