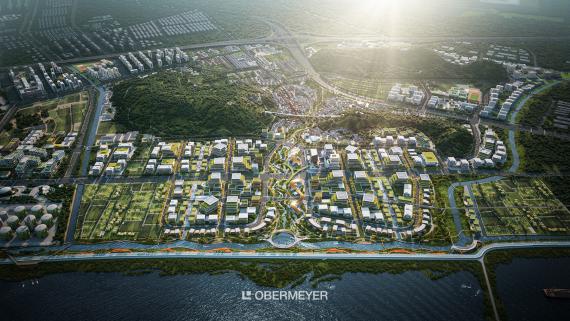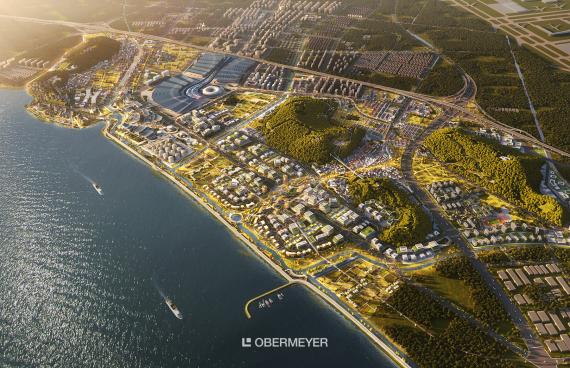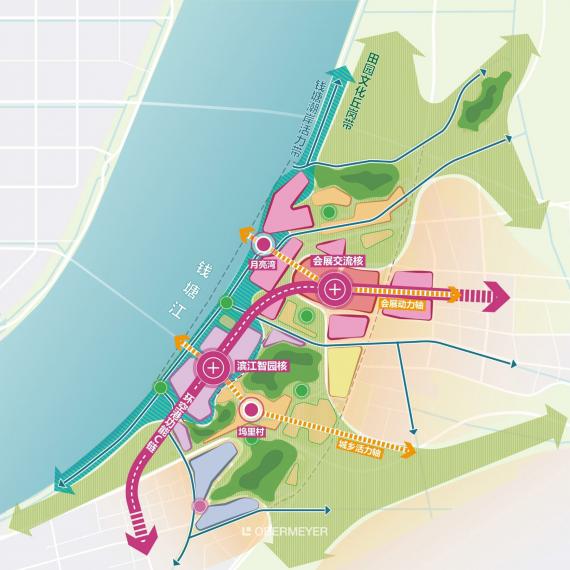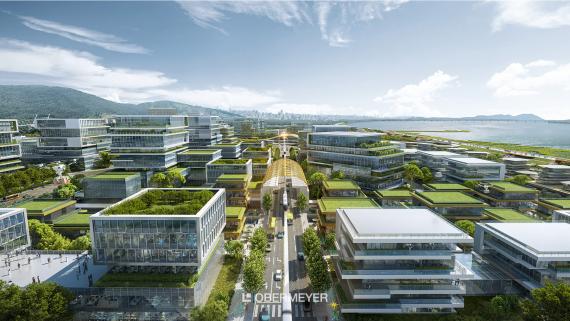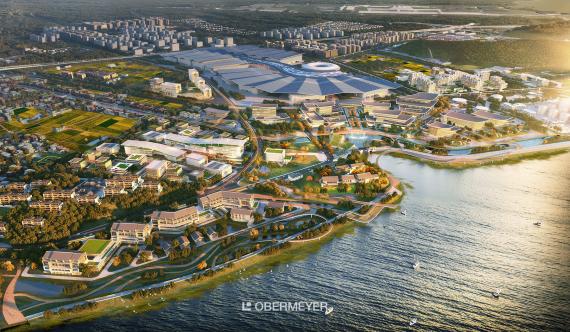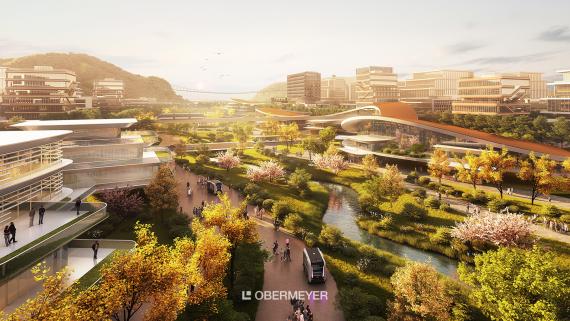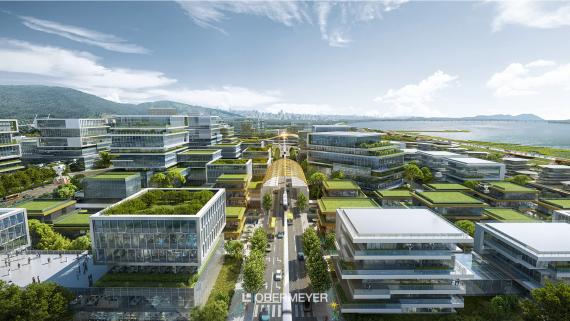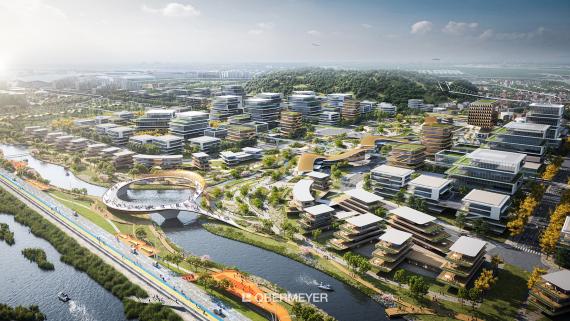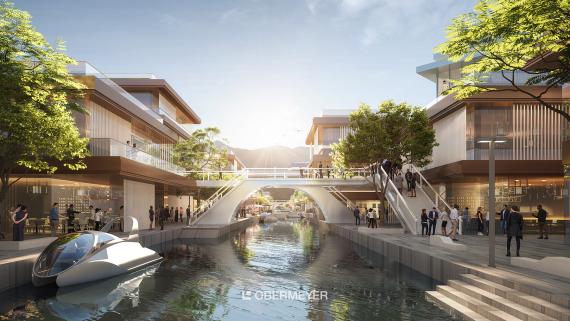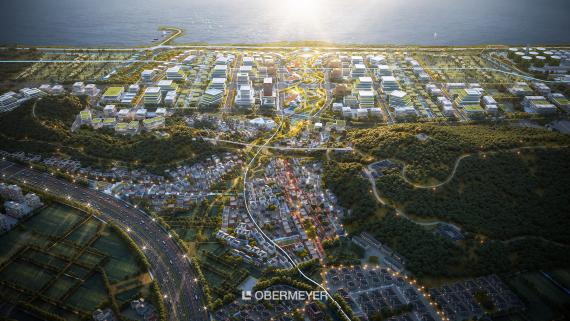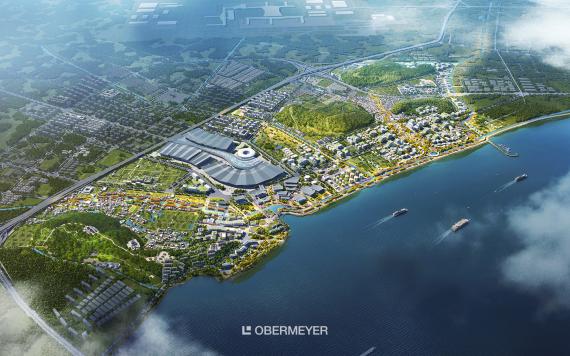OBERMEYER Develops a New Blueprint for Yangcheng Area
Yangcheng Riverside Area is located north of Hangzhou Xiaoshan International Airport, serving as a key node along the world-class landscape corridor of the Qiantang River and a vital gateway at the estuary and urban interface. The goal of the area's development is to comprehensively evaluate the core values of historical and cultural, landscape and ecological, and industrial development elements; establish structural links between these elements; explore the harmonious integration of natural, humanistic, and modern urban components; and construct a riverside open-space network that balances the dual attributes of "landscape ecology" and "historical culture." This network will be supported by diversified and multi-functional public facilities to enable flexible and sustainable land development and renewal, ultimately shaping an iconic riverside space with Hangzhou's heritage and Xiaoshan's unique character.
-
In the design concept, the team breaks away from traditional industrial park models by adopting strategies of "Mountain Creation for Scenic Views, Water Diversion to Form Streets, and Field Connection to Hills," creating multi-level landscape corridors and shaping an urban form that balances density and openness while integrating urban and rural elements. Through layered architectural language, it crafts a visually distinct image of a mountain-water city, endowing the area with a unique visual identity.
-
The reshaping of the riverfront space is one of the design highlights. By redefining functions such as communication, tourism, tide watching, and ecology, the area evolves into a multi-dimensional waterfront experience. The creation of new landmarks not only strengthens the regional identity but also becomes a core driver for the development of a world-class waterfront city.
-
Additionally, the plan introduces a flexible, unitized, and modular development model for industrial clusters, tailored to meet the dynamic lifecycle needs of enterprises. By incorporating the cutting-edge TOD 5.0 concept, the area achieves integrated three-dimensional development across transportation, functionality, spatial design, ecology, and industry. This holistic approach not only drives economic growth but also fosters sustainable urban development, setting a benchmark for regional advancement.
-
In terms of sustainability, the proposal includes a green transportation system, ecological compensation mechanisms, renewable energy integration, comprehensive regional energy management, and green low-carbon buildings. These strategies aim to establish a zero-carbon demonstration zone for urban development that is intelligent, comfortable, and sustainable.
The overall design embraces an ecological-first principle, advocating for harmonious and sustainable development between urban and nature. By integrating elements such as fields, gardens, and hills, it constructs an urban space where production and scenery are seamlessly blended. This approach drives the quality improvement and upgrading of airport economic zones through innovation. The plan not only outlines a vision for the future development of Yangcheng Riverside Area but also offers a replicable model for high-quality regional development.
