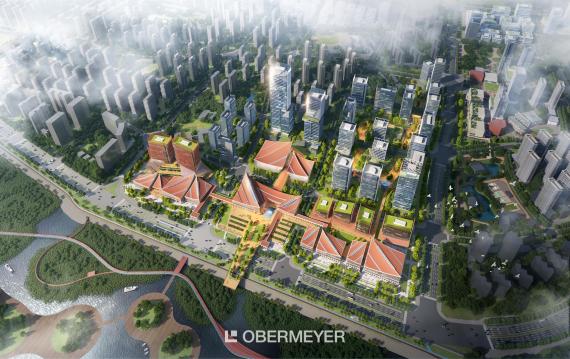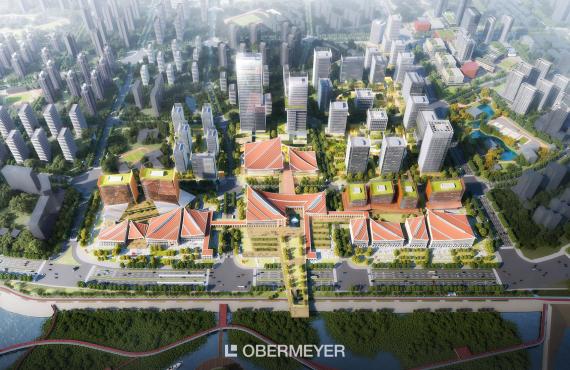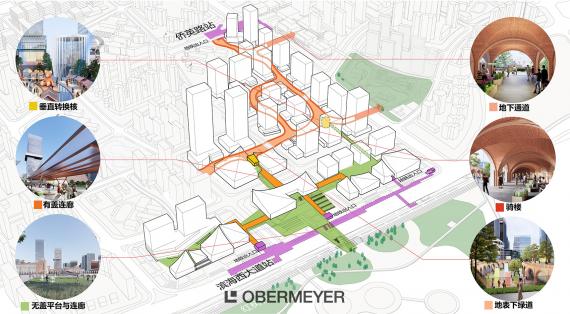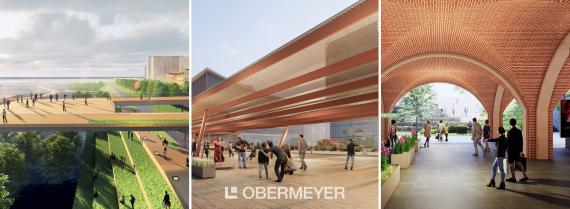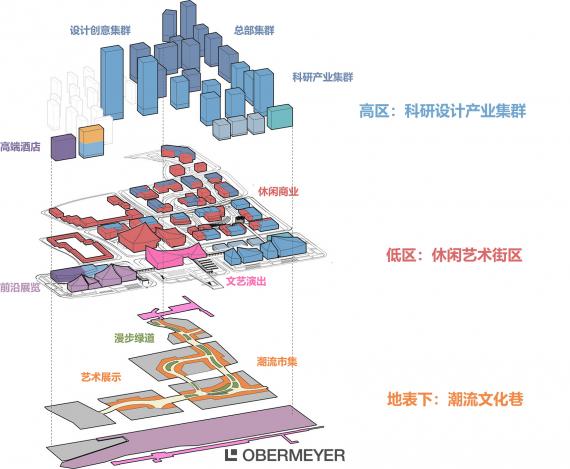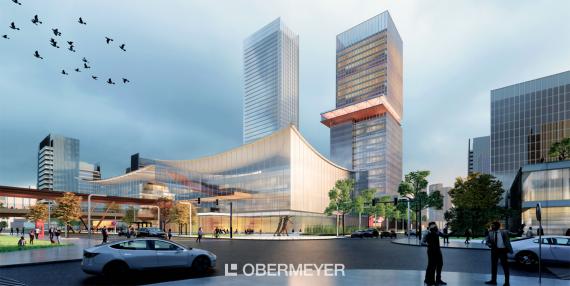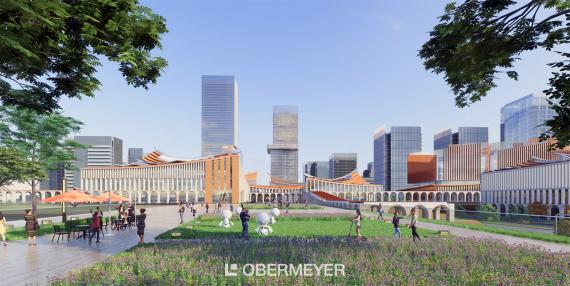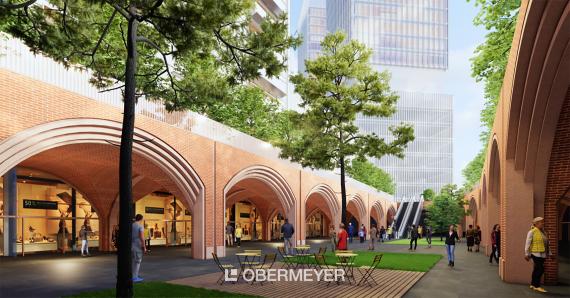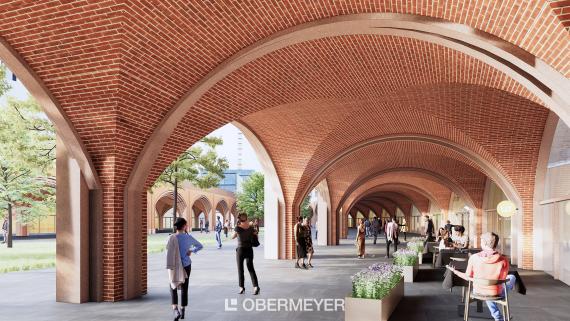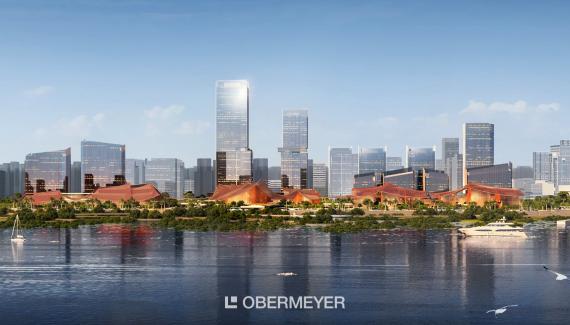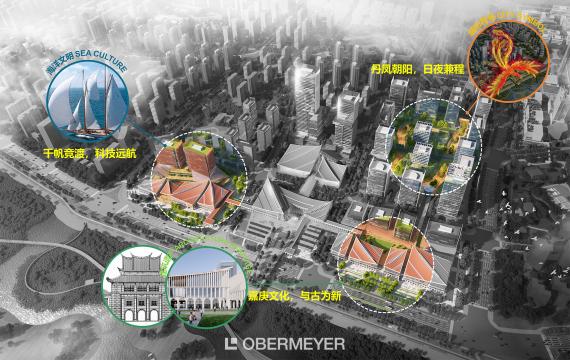Xiamen Jimei Eastern New City— A New Benchmark (II)
OBERMEYER was invited to undertake the overall urban planning and design of the eastern new city of Jimei / Xiamen, as well as the integrated design of the underground space of the core nodes. The project, guided by the concept of a "garden where mountains and sea converge, culture shaping the identity, gathering the momentum of a thousand sails, soaring on the shore of the East China Sea" 【Link 】, aims to create a vibrant city suitable for industry, tourism, and living, and "Tan Kah Kee Science and Arts City" where scientific and technological, humanistic, and ecological elements are gathered.
Guided by the concept of "Tide Rises in Jimei, Alley Links the Core", the planning utilizes the rail transit station at Marina West Boulevard and the prime coastal scenery. It focuses on creating the Jimei Science and Arts Innovation Coast, designed as a cultural hub and integrated urban space. This innovative coast combines stereoscopic complexity, multi-dimensional connectivity, vertical efficiency, diverse vitality, and local - character - infused urban design.
Promenading - A Multi-Dimensional, Interconnected Pedestrian Hub System Integrating Underground, Surface, and Elevated Platforms
The planning creates a multi-level, interconnected pedestrian hub integrating underground, surface, and elevated platforms. The system employs three key transportation elements: I. pedestrian bridges, II. covered corridors, and III. underground greenways, to connect the core functional areas of the Science and Innovation Coast, ecological green spaces, and the Marina West Boulevard Station transport hub. Pedestrian bridges serve as aerial links, connecting land plots to coastal areas vertically. Covered corridors provide all-weather pedestrian access, ensuring continuous connectivity between the subway station and surrounding development areas. The "Jimei Yin Alley" underground pedestrian system, spanning approximately 2.6 kilometers, features continuous arcade-style spaces, creating a weatherproof strolling environment. At key intersections like Qiaoying Road, underpass projects are strategically implemented to maintain the integrity and safety of pedestrian routes.
With the rail transit station at its core, the pedestrian hub system integrates urban functional nodes such as coastal landscape belts, performing arts centers, conference and exhibition centers, and high - end hotel clusters. Through a three-dimensional transport network, it enables efficient linkage between marine, land, and aerial spaces. This creates an integrated urban slow-walking space-system above and below ground, providing citizens and tourists with a convenient, comfortable, and uninterrupted promenading experience.
Creating a Dynamic, Multi-Functional, and Vertical Core of Integrated Urban Functions
Reshaping the urban functional ecosystem through three-dimensional space, the project aims to create a highly efficient "office + commercial" mixed-use urban meeting hall. Vertical functional zoning transforms the value of three levels of space: High District - Gathering headquarters offices, innovation incubation, shared laboratories, and other diversified office products. Complemented by facilities such as exhibition centers and five-star business hotels, it forms a full - chain industrial service system to attract high - quality enterprise clusters. Lower Zone - Using vertically embedded designs below the surface, cutting-edge exhibitions, art dissemination, performance theaters, and cultural leisure spaces are implanted into the building clusters. This creates a 24-hour vibrant "scientific research and innovation - business office - leisure consumption - cultural experience" field. Sub-surface - Jimei Yin Alley, with diverse "Alley" connections. The design leverages vertical functional integration to achieve organic integration of industrial ecology and living scenarios, creating an attractive composite industrial ecosystem and stimulating the city's sustainable innovation and development dynamism.
Tracing Local Culture and Shaping Urban Identity with Regional Features
Inheriting the legacy of Tan Kah Kee culture, the plan creates architecture that harmonizes with the natural climate. By integrating traditional elements into modern architecture, distinctive urban spaces are shaped that reflect local identity. Below the surface lies "Jimei Yin Alley," where a network of alleys connects the city. The commercial district's façade is inspired by the arcade buildings of Jimei University's historical architecture, featuring iconic arcades and decorative cornices. The application of arcade elements endows the area with a strong sense of locality. In the lower-level area, the Performing Arts Center and the Convention and Exhibition Center incorporate the flowing rooftops of Minnan architecture and the ventilated colonnade facades of Nanyang architecture. These designs adopt local symbols such as swallow-tail ridges and arcades, which are etched in the collective memory of citizens. By preserving these regional cultural icons, a unique architectural form is created, deeply rooted in the region's natural and humanistic environment.
In Summary
The proposal capitalizes on Jimei East New City’s coastal advantages, focusing on the Science and Arts Innovation Coast. It aims to transform Jimei into an international hub with distinctive "Tan Kah Kee" features. By seamlessly integrating transportation, commerce, office, and leisure functions, the plan establishes a multidimensional, vibrant, and well-connected urban space prototype for Jimei East New City.
