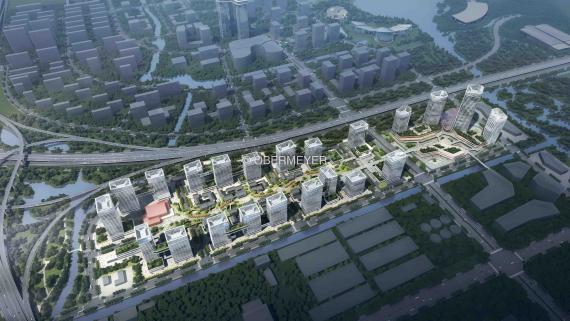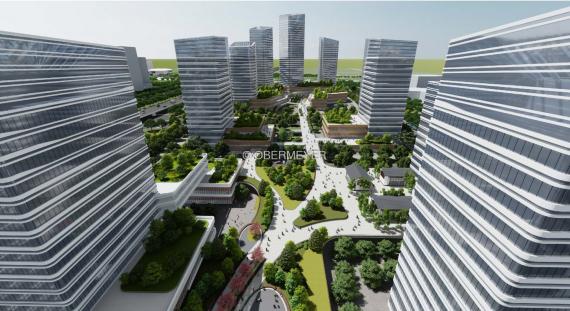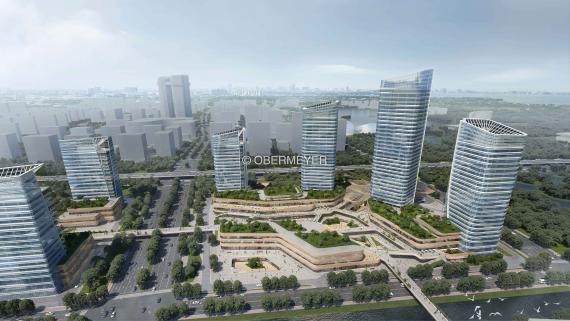We participates in the Competition for Nantong Headquarter Center
The competition for Nantong Central Innovation Area Headquarter Center started in early 2020 and had attracted worldwide top-tier design organizations to join. With the strength of powerful insight and creativity, OBERMEYER was awarded the outstanding prize in this high-level competition.
DISCOVER INVENTIVE NATURE
A vitality center shall be created on the border of Nantong’s development area near Nantong University, surrounded by a series of industry park and hi-tech hub. In the competition for this unique site, the design by OBERMEYER impresses by responding to existing urban surroundings and exploring the site’s possibilities.
CULTIVATE ORGANIC COMMUNITY
OBERMEYER broke the mode of traditional industry park and initiated a comprehensive concept, which can accommodate the site to new conditions of production and upstream and downstream supply chain. The diversity requirements on space for both organizations and individuals are to be fully considered and satisfied in this design, especially for individuals who desire an organic lifestyle. That’s why OBERMEYER advocates the integration of life, production and nature.
IMPLANT REGIONAL AMBIENCE IN THE SITE
The so-called “Peace Ocean” can be traced back to ancient China. And the design of “Cloud Valley” headquarters seeks to integrate modern science and innovation headquarter with local elements, to show more of traditional ambiances and make the site an iconic community and urban space for the city image of Nantong.
One: Space Cluster
A space cluster is formed in the corridor connected between towers, the façade texture and the center space surrounded by high-rise buildings, which is designed as the reminder of “cloud” and “valley” in the old culture of the Chinese garden. Ultimately, the very site is given not only modern urban images but also the ambiance of the south Yangtze River.
Two: Lively Community
The functional layout of the headquarter center is to this site. the site was divided into different dimensions for different use based on a great amount of evaluation. In this way, a highly mix-use and independent system in both horizontal and vertical directions was put into vision.
Three: Pedestrian-Oriented Development Slow & Dynamic Community
In this design, OBERMEYER creates an elevated “natural walkway” through “cloud valley” from west to east, which plays a key role in traffic guide and provides a great number of interaction opportunities. The ground floor is independent but connects with manifold walkways. That way users will experience an inspiring travel amid different buildings. The underground floors on both sides of the subway are efficiently connected via the station hall - a truly POD.
Four: Natural Community
The attractive vision of the site is a landscape that could be not only outstretched but also offers “refined smart and links” with walking platforms, water courtyards, commercial sunken plazas, vertical gardens and parks.


