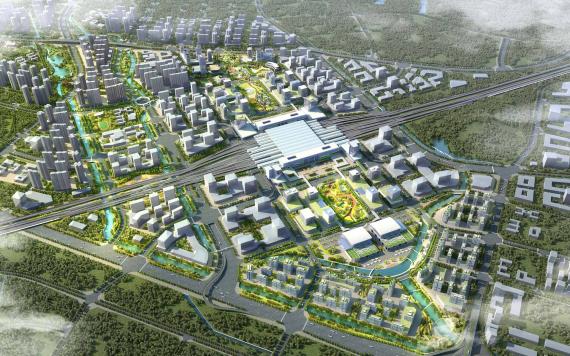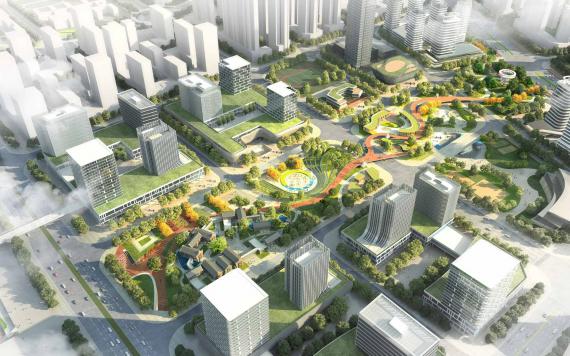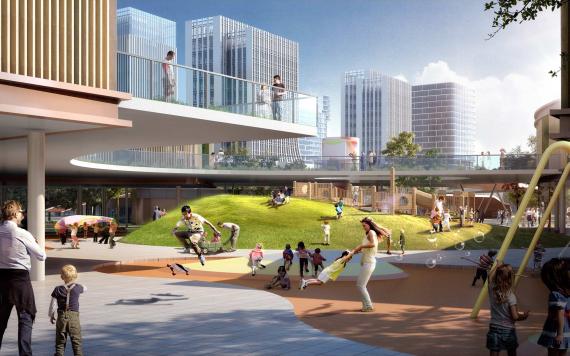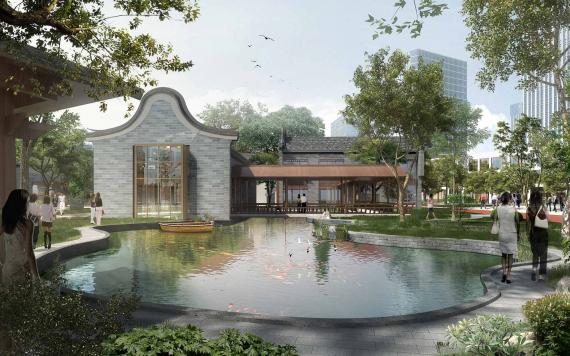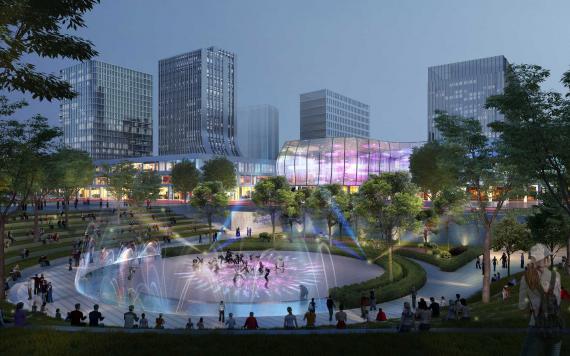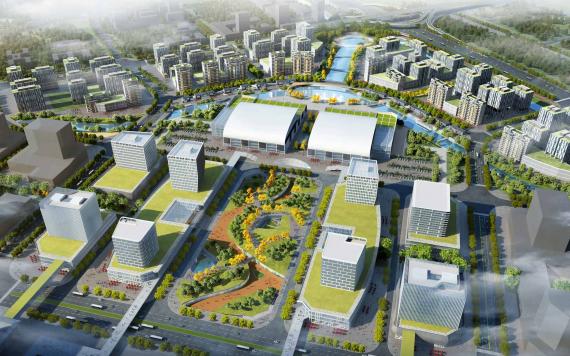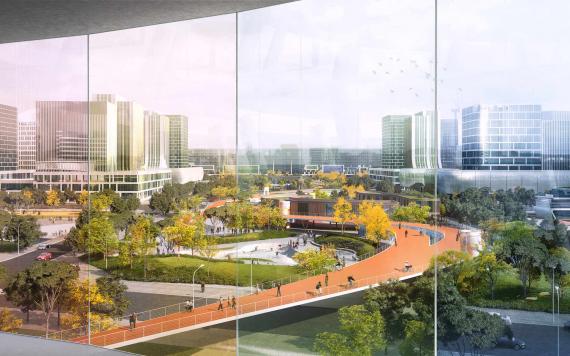Silver Prize for Green System and Slow Traffic of Guangdong Garden
Foshan, where the site is located, is within the world-class core city group of Pearl River Delta. It is an important manufacturing base in China with rich and varied history and culture. The opening of the Guangdong-Guangxi-Guizhou High-speed Railway economic belt has brought unprecedented opportunities for development for the Foshan West Railway Station Area.
There are four core topics that are closely related to the future development of the design site: Regional Culture, Water Network, Open Space, Slow Movement System
Based on a variety of existing conditions and planning constraints, the design proposes four major ideas, with what the new city's basic landscape system will thus be fully promoted, and achieve the vision of the future development of the new town.
Inherit culture
Through detailed studies on the cultural characteristics of the three provinces of Guangdong, Guangxi and Guizhou, the design extracts important elements from three aspects: natural land forms, characteristic buildings, and traditional festivals. They are applied to the open space, architecture, and structure design in the site, as well as planning of festival activities. A new interpretation of the culture helps to build a new city with strong regional characteristics.
Activate water system
Based on the existing water network, the design aims to build a sponge city water system, establish a complete strategy for water purification, water safety, and water supply, in order to sort out the ecological water system framework, and realize the rationality of the ecological water network. At the same time, it is designed to transform the purified river into four types of urban landscape river bank with Lingnan style, so as to increase the landscape recognition and satisfy the different leisure needs of the citizens.
Reconstruct open space
The optimization of the open space layout is reflected in two major sections: the optimization of the natural ecological space as a foundation, and the optimization of public open space for the purpose of serving the people. The two complement each other and form two major scenic area systems: a greenway ring as a carrier to form a southern theme park; and a pedestrian ring as a carrier to form the vitality of the new city.
Build up slow movement
The design continues with existing plans to create slow traffic and forms a convenient slow movement network as a basis. Introduce design features, form slow movement zones and featured slow lanes, and bring the concept of slow movement life into new town.
Central park
The central axis green belt connect the north and south of Foshan West Railway Station, giving tourists or business people the first impression of arriving in Foshan with high-speed rails. The design focuses on opening the interface and connecting with the surrounding open space and slow movement zones, taking water as the soul, and at the same time introducing dynamic commercial to create a city park with rich geographical features, high accessibility and vitality. The park is divided into two parts, the north and the south, and is connected to the underground space of the station. The northern Guangdong-Guizhou-Guizhou cultural corridor consists of the origin of Guangdong, fate of Guangxi, town of Guizhou and Lookout tower park, and introducing low-density commercial facilities will provide comprehensive services to the city; relying on business plots and exhibition centers, the south part create a green area for service exhibitors and business people.
