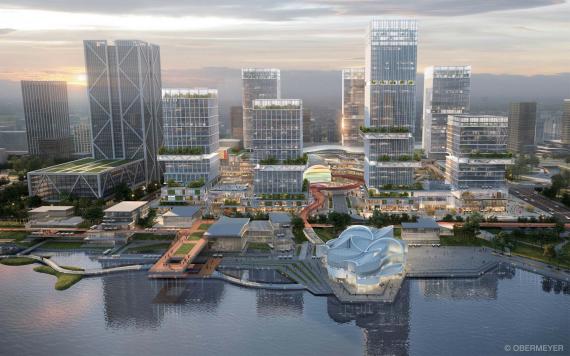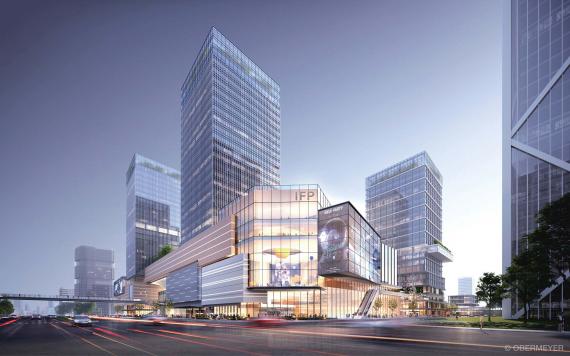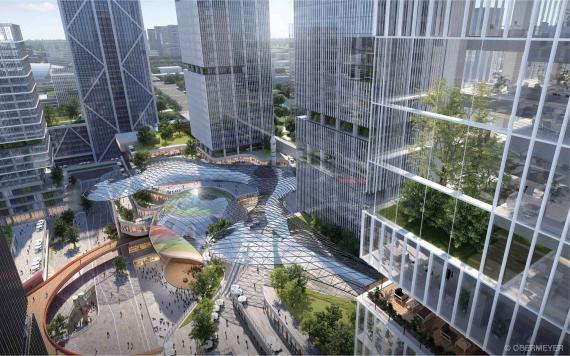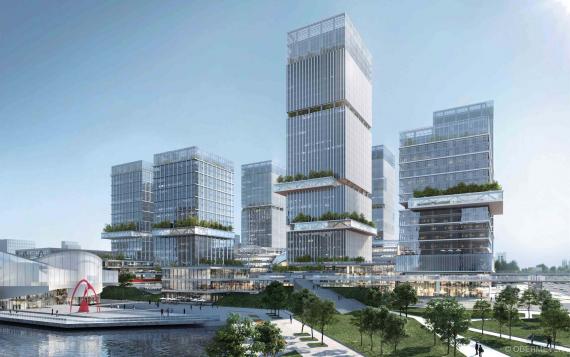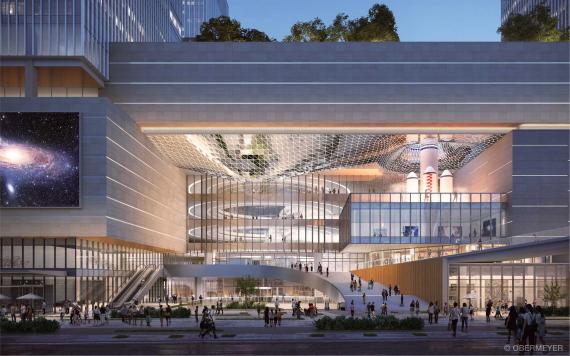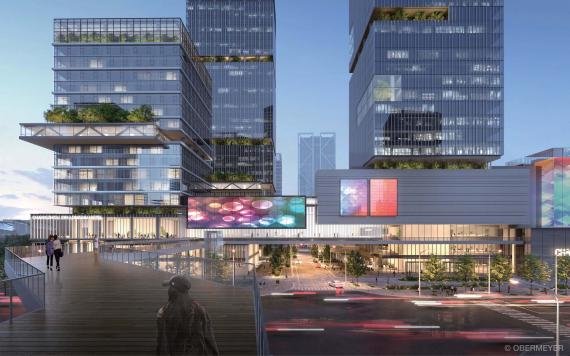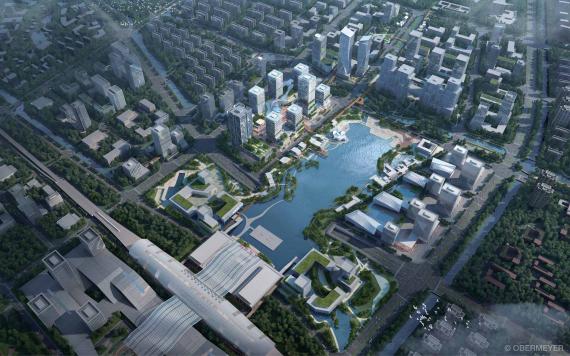OBERMEYER Won the Competition of Changzhou Xinlong Lake Financial Plaza
With concerted efforts, OBERMEYER with partner Jiangsu Zhusen won the competition for the Changzhou Xinlong Lake International Financial Plaza.
- Integrity – Think Globally from Planning to Building
From completion of integrated urban planning around the Xinlong Lake to the winning of the architectural competition of Xinlong Lake Financial Plaza, OBERMEYER’s universal approach achieves an extremely high degree of integrity together with a reliable performance in implementation, which has been highly recognized by the Client.
- Complexity - Foresee the Future City
See beyond the urban living in future, OBERMEYER brings about the high complexity of space, commerce, and transportation as the core concept of this project to create a multi-dimensional and multi-functional architectural compound.
Space – To embrace the green landscape around the lake, the layout of the seven towers is designed as high in the west while low in the east to create an outstanding lakeview. OBERMEYER tailors the multi-dimensional open space to a 24/7 urban living space, blending indoor and outdoor scenarios where citizens could enjoy a green and open modern lifestyle.
Commerce – Utilizing digital technology and innovative materials, OBERMEYER create an elegant façade to support the green building implementation as well as to enhance the identity of an iconic fashion landmark. In addition, Individualized lobby design according to different offices and different functions optimizes the space utilization and facilitate a clearer division and more efficient operation.
- Smart Solution – Vertical Transportation System
To support the growing transportation demand, OBERMEYER’s potent multi-disciplinary team puts forward a smart mobility solution of vertical transportation derived from the concept of TOD. The multi-modal design allows an efficient implementation of both public and pedestrian traffic.
Background
As the key project of Changzhou New High-Speed Rail City, Xinlong Lake International Financial Plaza takes a total area of about 540,000 m2, consisting of six office buildings, one five-star hotel and a 100,000 m2 commercial complex that includes three skyscrapers of about 120 meters and a 150-meter iconic tower. Linking up to the high-speed railway transit hub, the project aims to builds a dominant financial center where high-end headquarters and commercial versatility comes into the compound.
