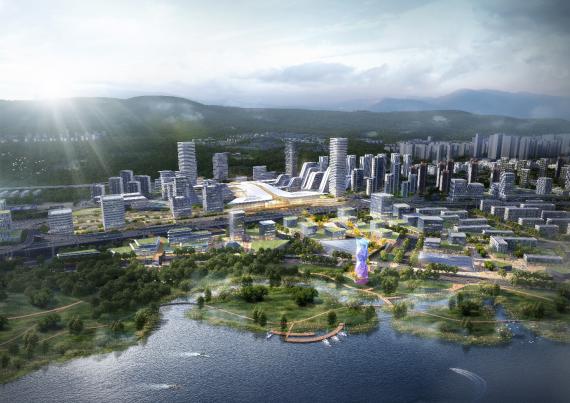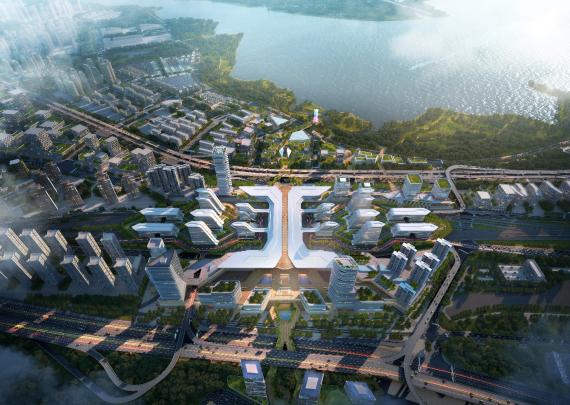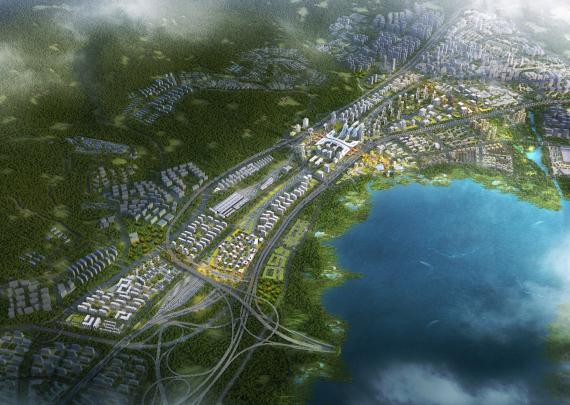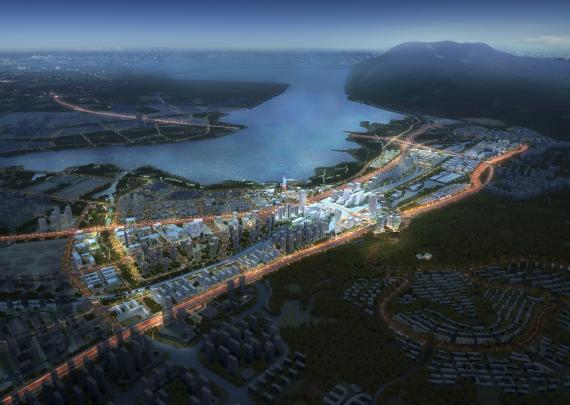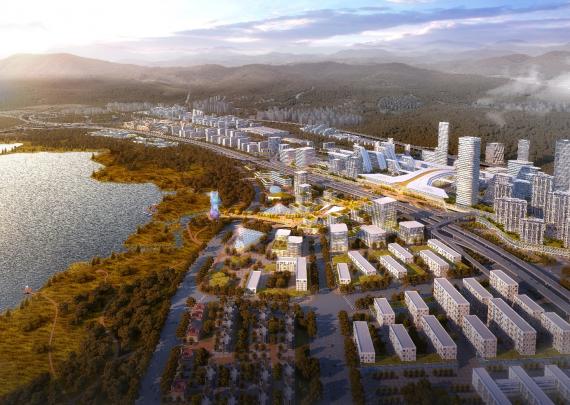OBERMEYER Consortium Won Prize on Archi. & UD of Kunming West Station Complex
The international competition for the conceptual design of the Kunming West Station Complex and the surrounding urban district has been successfully concluded. OBERMEYER won third prize in cooperation with Zhongnan Architectural Design Institute, Shanghai Urban Construction Design Institute and China Railway Fifth Design Institute.
Kunming West Station is one of the main stations of the passenger transportation system of Kunming, and the "City Center Landmark" at the same time. The construction of Kunming West Station will be taken as an opportunity to promote the upgrading and transformation of the area and to create a new generation of a transportation hub combined with an urban service center, integrating the station with the city, and emphasizing the characteristics of landscaped plateau. Kunming West Station will become a landmark in southwest China, Kunming’s "living room" for southwest Yunnan, an engine of regional economic development, and a TOD 3.0 development model with multiple values.
Reshape Ecological Pattern
The place, where the West Station will be located, is on the west bank of Dianchi Lake – an area with most typical mountain and lake ecological resources. It has an important ecological protection function. Our plan is to create an environmentally friendly urban area with Kunming's natural characteristics by restoring mountains and lakeside wetlands, establishing green corridors in order to connect the city with mountains and lakes, reshaping urban fragments and implanting abundant urban activities.
Diverse Urban Structure
We shape the urban structure as “two-belts + three-corridors / one-core + two-centers”. The urban vitality development belt forms the living and production zone of the northern central city and extends to the southern suburbs and surrounding urban areas. The waterfront development belt integrates the city and the natural landscape, forming a characteristic development belt around Dianchi Lake with Kunming characteristics. The three green corridors of vitality, livability and entrepreneurship connect the space and provide a sight corridor from the mountains to the water, integrating the city into the landscape. With the new multi-functional transportation hub as the development core in combination with a life service center and an industrial service center, it will cultivate a livable and business friendly urban complex.
Three-Dimensional Channel
We propose to combine the pedestrian and motorized traffic with the surrounding landscape resources, construct underground, ground, and elevated traffic corridors, repair the urban spaces separated by rail transit and urban expressways, and connect the surrounding important transportation facilities with the city and the landscape resources. The urban district is built on functionally distinguished platforms, shaping a natural transition from the mountains to the city, from the beach to the water, providing a multi-sensory experience, and integrating the city into the landscape.
