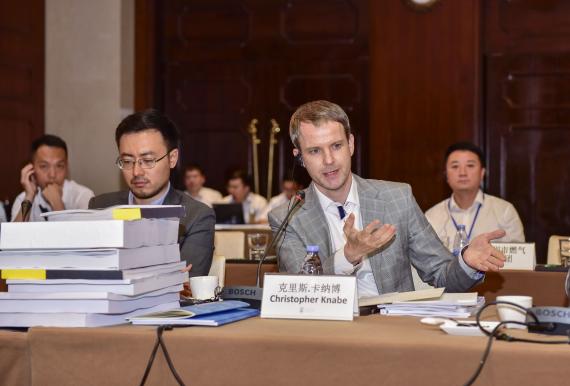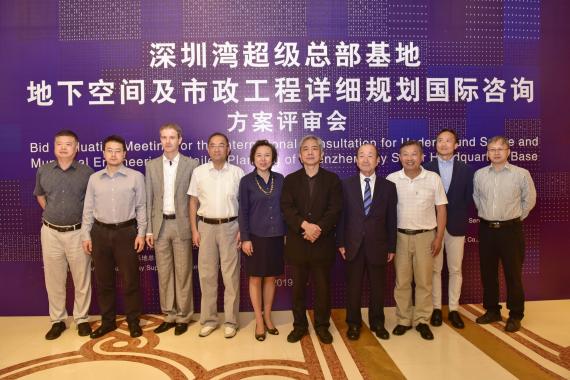Mr. Knabe Attend Evaluation Meeting for Shenzhen Bay Super HQ project
On September 4th 2019, Mr. Christopher Knabe, General Manager of OBERMEYER China, was invited to attend the “Bid Evaluation Meeting for the International Consultation for Underground Space and Municipal Engineering Detailed Planning of Shenzhen Bay Super Headquarters Base”. Together with the Jury-chairman Meng Jianmin, Dr. Tadahiko Okumura from Japan, Professor Shu Yu, Frank Yuen from MTR-Railway and other well-known experts and scholars, Mr. Knabe jointly reviewed the proposed designs entries.
Located in the southern coastal area of Shenzhen OCT (Oversee Chinese Town), Shenzhen Bay Super Headquarters Base is a core segment of the central urban axis of ‘Tanglang Mountain - OCT- Shenzhen Bay’. It touches Shenzhen Bay on the south whilst overlooking Hong Kong across the bay. The subway Lines 2, 9 and 11 (airport express line) intersect here. The future planning foresees additional railway stations of the HighSpeed-Guangzhou-Dongguan-Shenzhen and the Shenzhen-Dongguan-Intercity-Line as well as a future subway Line 29 in this district. Thus, the site will amass modern transportation and unique natural landscape resources, forming a super-prominent urban gateway with the foremost design task of an integrated urban development. Shenzhen Bay Super Headquarters Base is a highly representative development of cities in the ultimate status of a global economic industry chain with the development imperative for a world city.
Reflecting on OBERMEYER's rich experiences in underground space in Germany and worldwide, Mr. Knabe elaborated on central design and operational key points of the project.
Further, Mr. Knabe pointed out that this large and complex underground space project should be based on the core principle of integrated design and take overall consideration of underground space, public green axis and development plots, architectural space and municipal facilities. Importantly the convenient and same time highly efficient transfer between multiple rail- and subway-stations as well as other transport facilities in the area was discussed. Further the sustainability principle for rainwater-management, building energy consumption as well as for local earthworks was stressed and the design for important vertical connections among the ground landscape, the sunken plaza and underground spaces was referenced.
Since the project is adjacent to the coast of Shenzhen Bay, flood prevention and high wave control shall be further considered especially in regard to the vast underground spaces. Utilizing the earth excavated from the underground space to raise the overall area could effectively support mitigation of flooding risks.
Meanwhile, based on the principles for creating a high-quality underground space, the design should break with more traditional underground-design and create underground spaces that equal spatial qualities above ground by incorporating the essential resource of natural daylight.
Mr. Knabe’s review was well recognized by other experts and OBERMEYER sincerely wishes for an excellent progress and overall success of the Shenzhen Bay Super Headquarters Base.

